square footage:
- 2,996 liveable
- 808 decks/patios
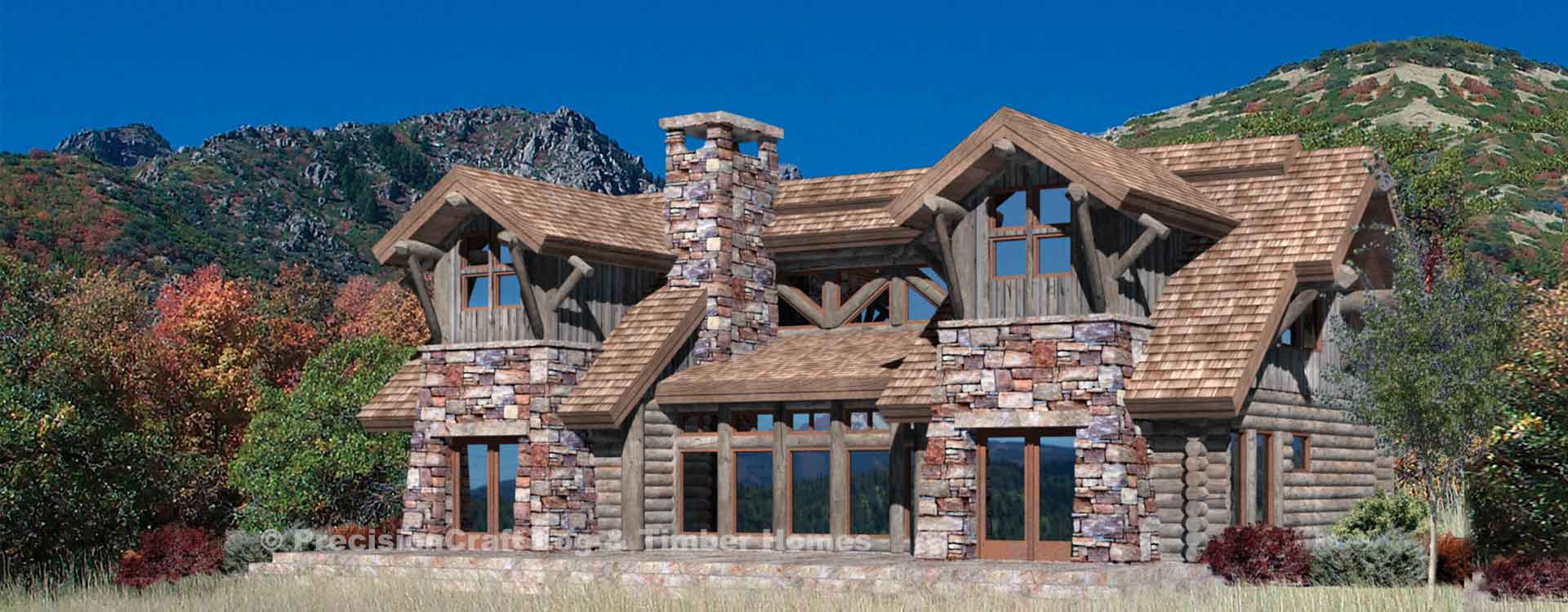
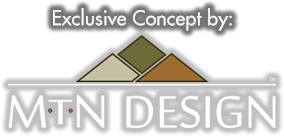
The Rimrock concept imagines an alternative option to a traditional rear elevation - with twin gable dormers accented in stone that include doors with access to the deck from the master bedroom and dining room below.
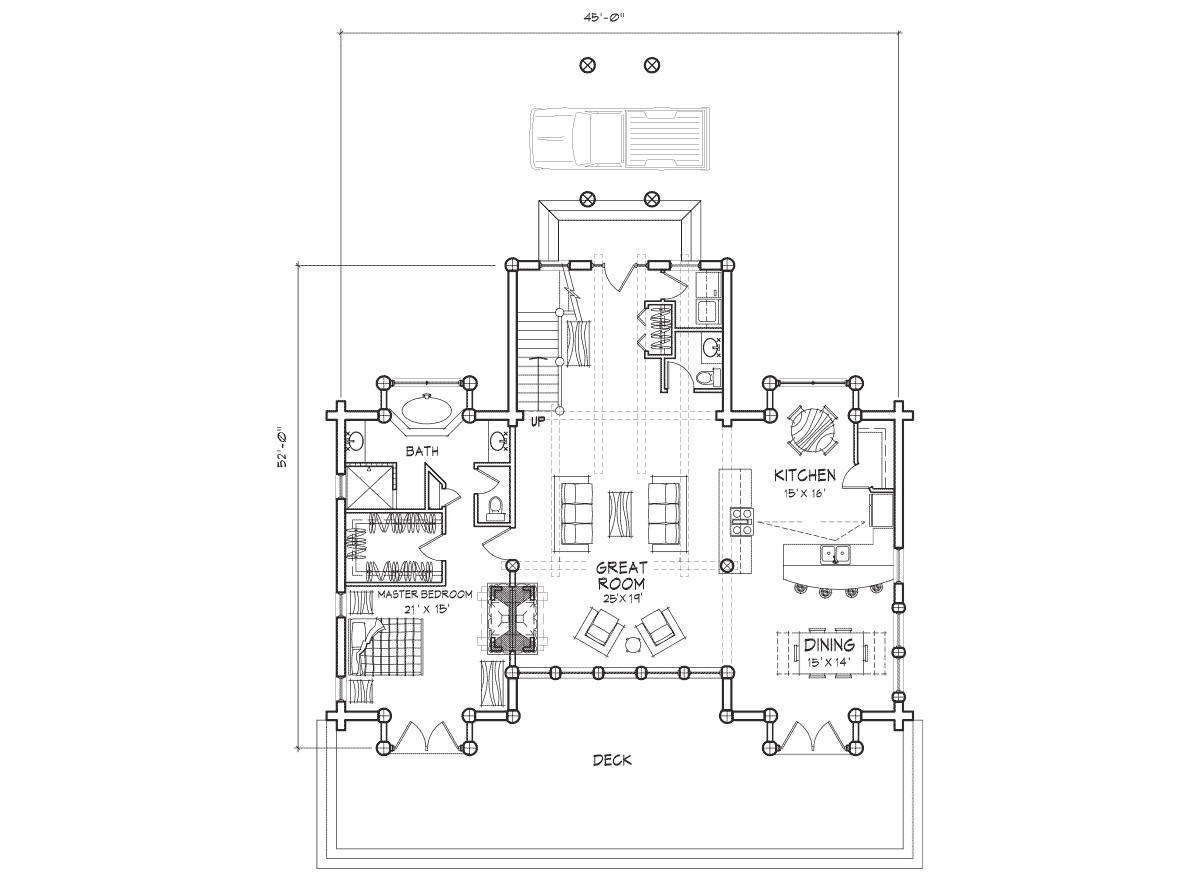
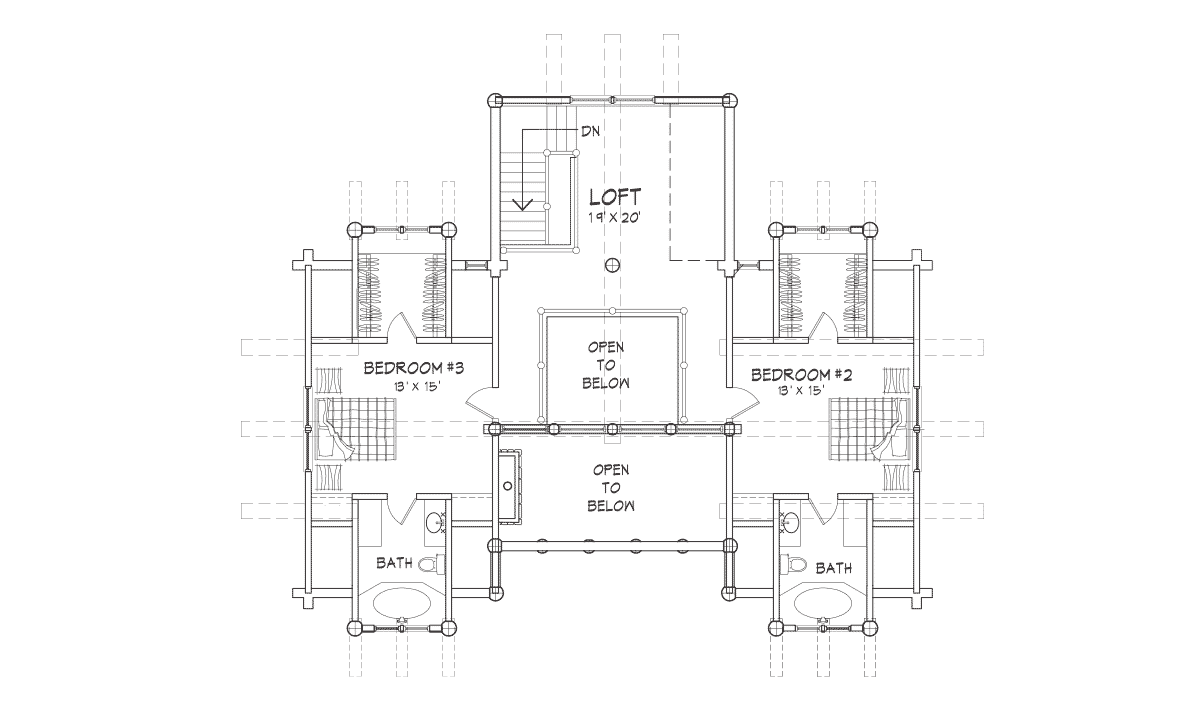
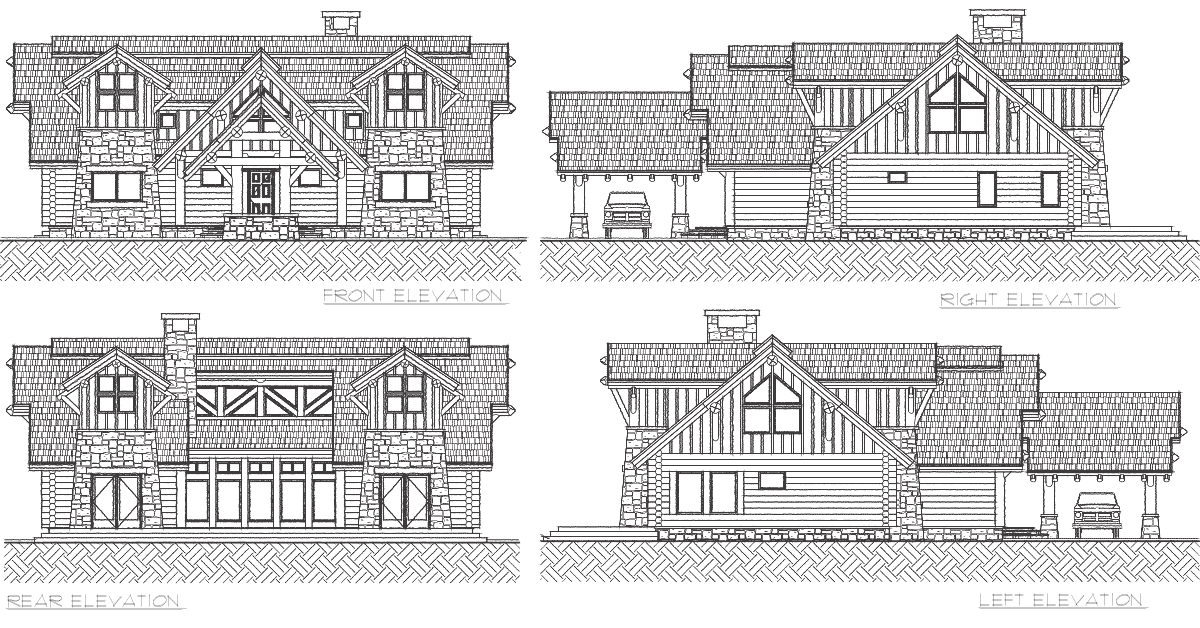
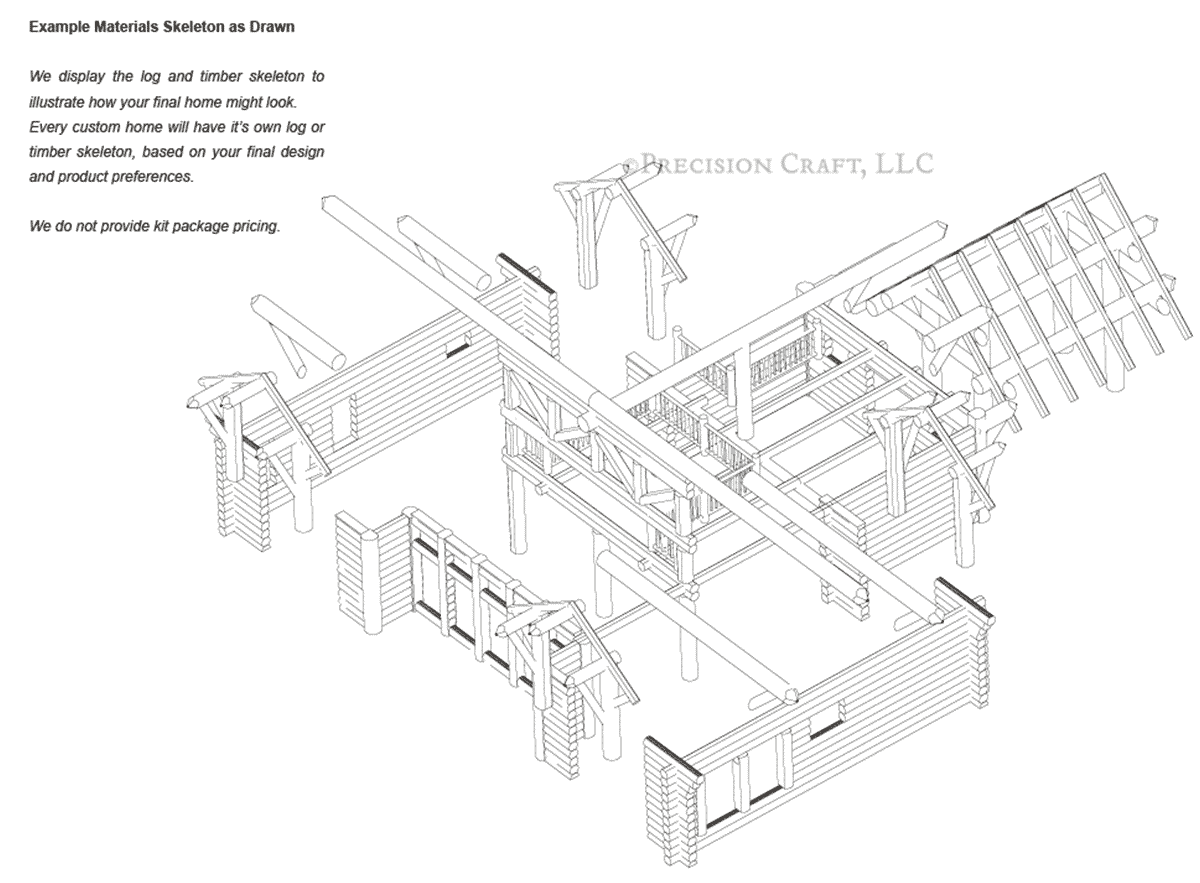
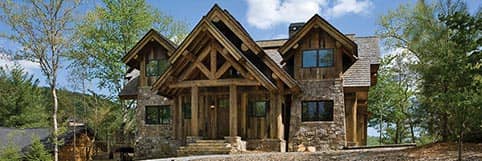
View Gallery Based on this floor plan
GALLERYAltered: complexity & size/layout
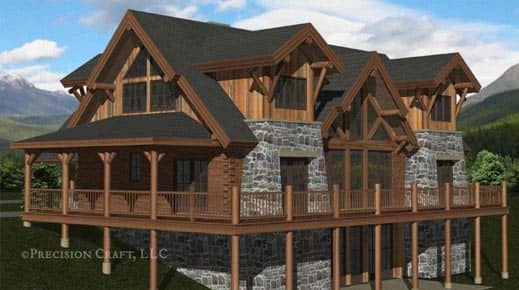
This version of the Rimrock plan was mirrored and patio space was added beside the kitchen. An unfinished basement was included while the fireplace was moved & the roof line simplified.
4,219 sq.ft.
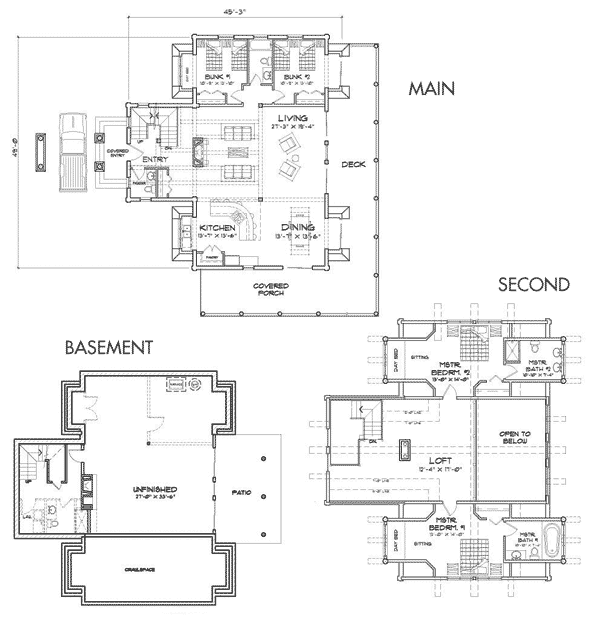
Altered: product & size/layout
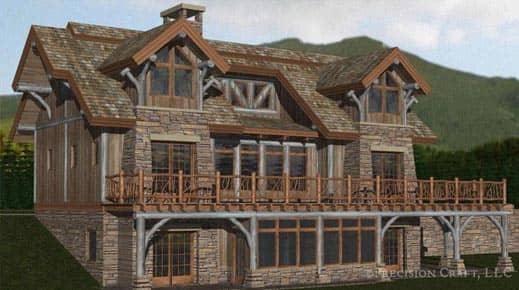
Constructed of handcrafted post & beam logs, this Rimrock design was modified to include a private loft in the master suite. A basement and screened porch were also added.
3,894 sq.ft.
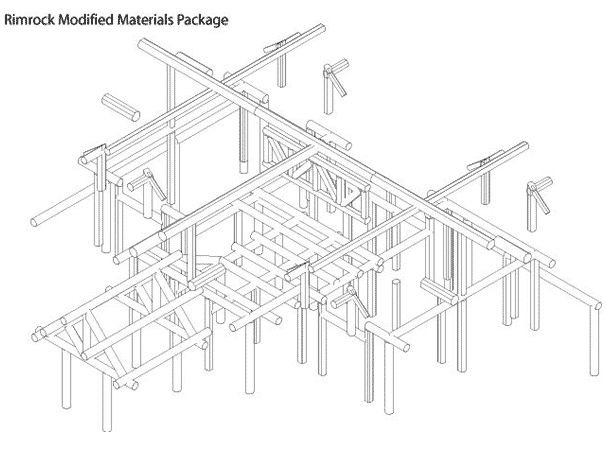
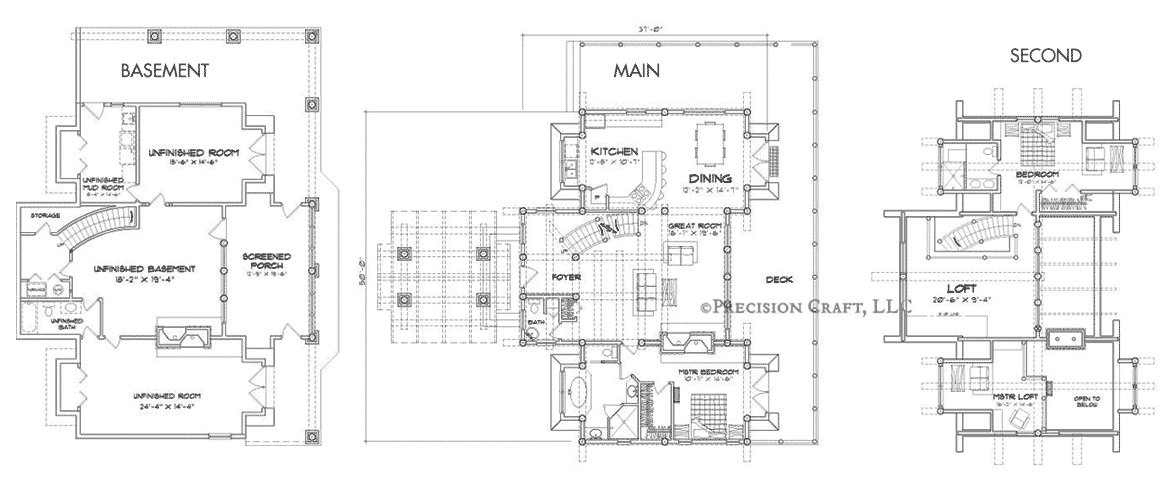
During the design process your designer will discuss how the four major factors of cost - square footage, complexity, product mix, and finishes - will affect your estimated turnkey cost.
COST FEASIBILITYPrecisionCraft has been building timber and log homes for over 25 years, and in that time one thing remains true, no two projects are ever the same.
CUSTOMIZING PLANSA customized version of the Rimrock was honored with an "Excellence in Design" award for a log home between 3,000 and 4,000 square feet by the NAHB Building Systems Councils. You can view images of this home in the photo gallery, via the link above.