square footage:
- 2,713 liveable
- 624 garage
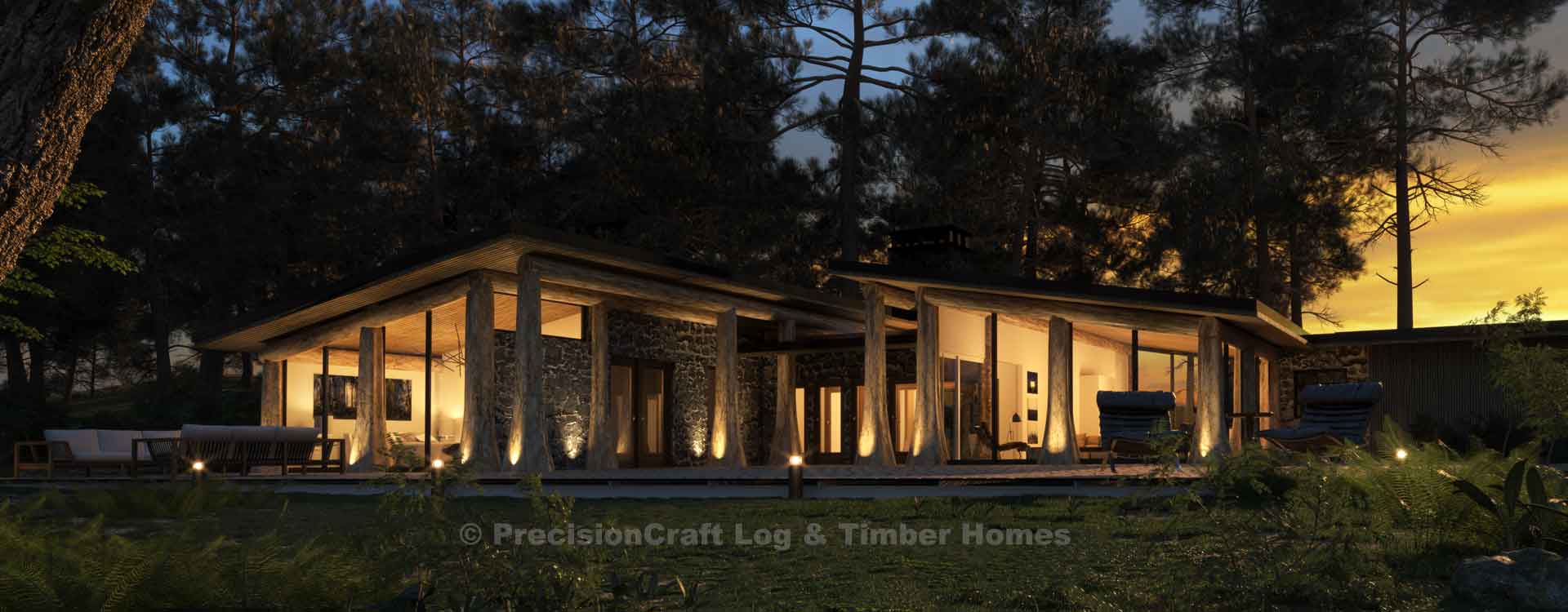
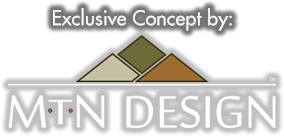
Immerse yourself within the glass walls of this modern log home design. Tapered cedar logs rise majestically to carry the sloped roofs of this single level layout.
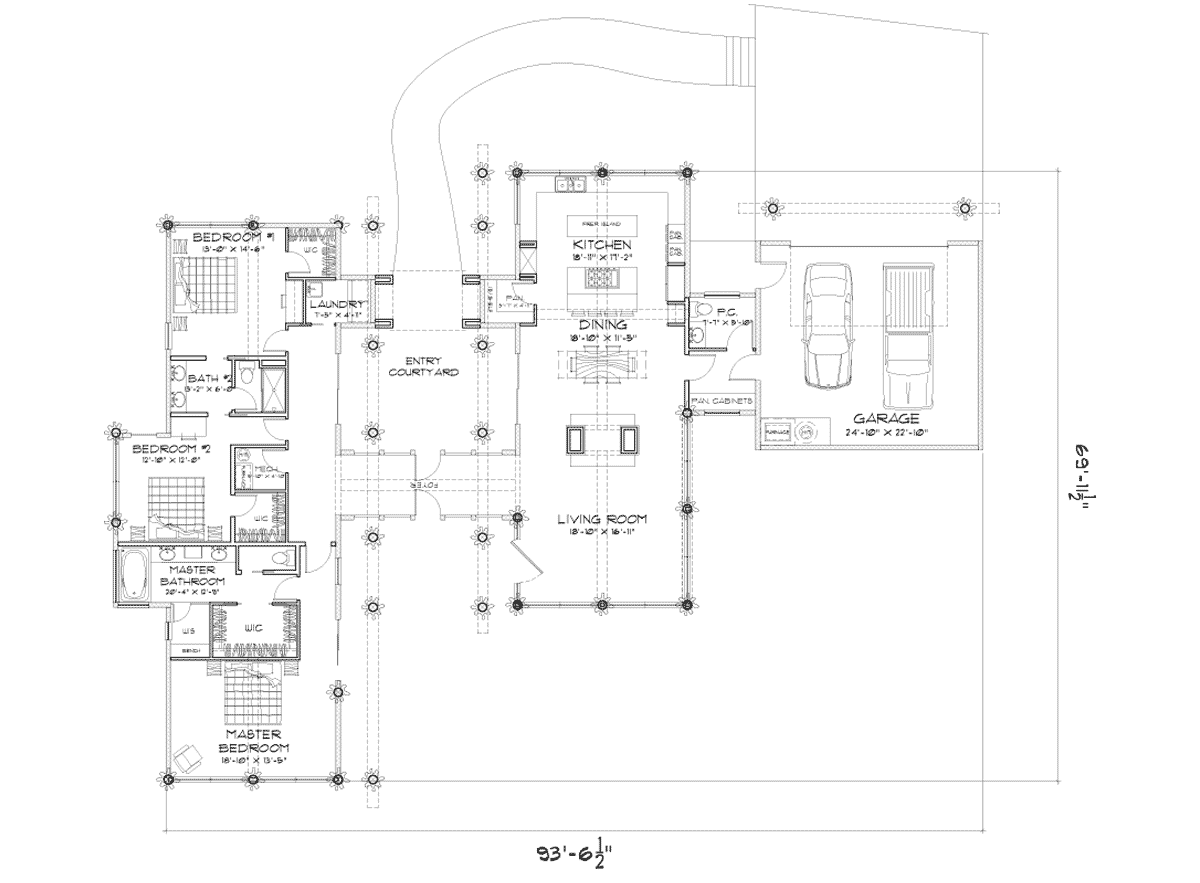
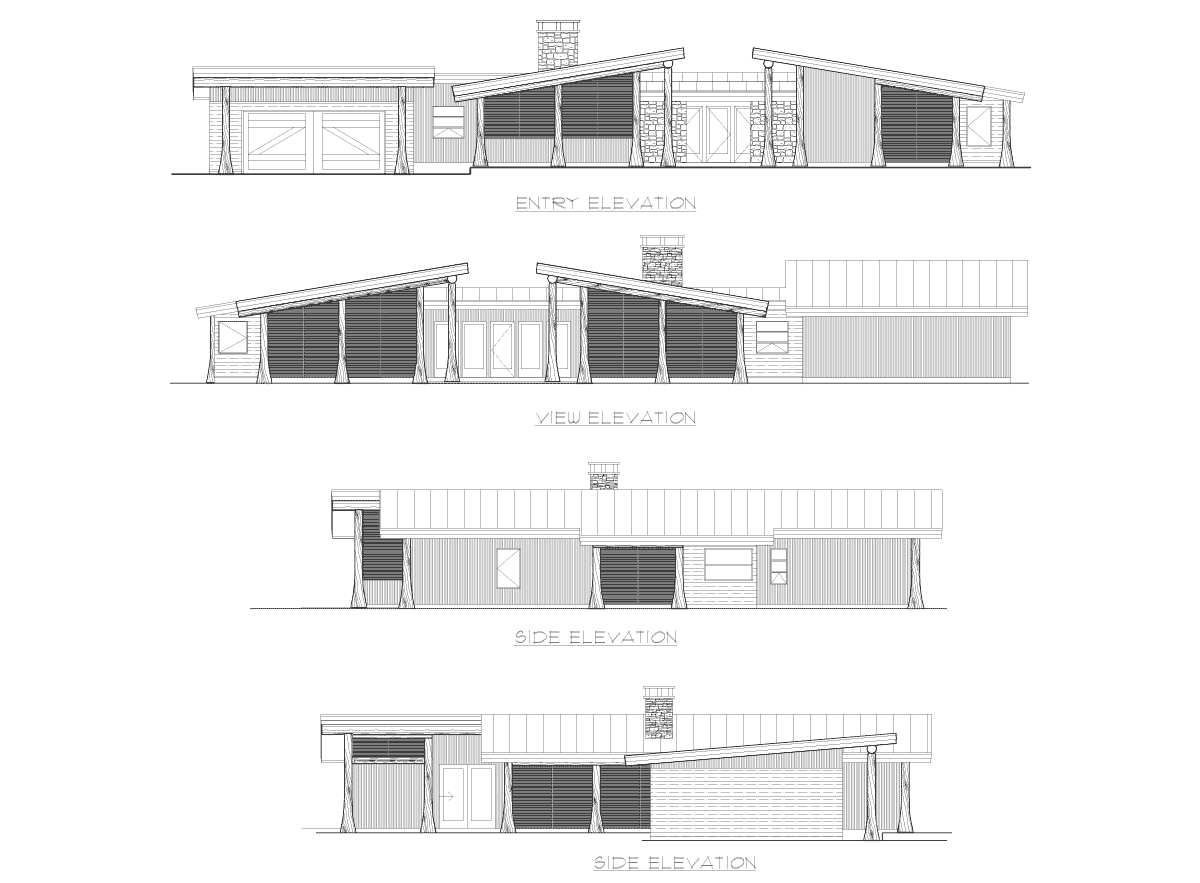
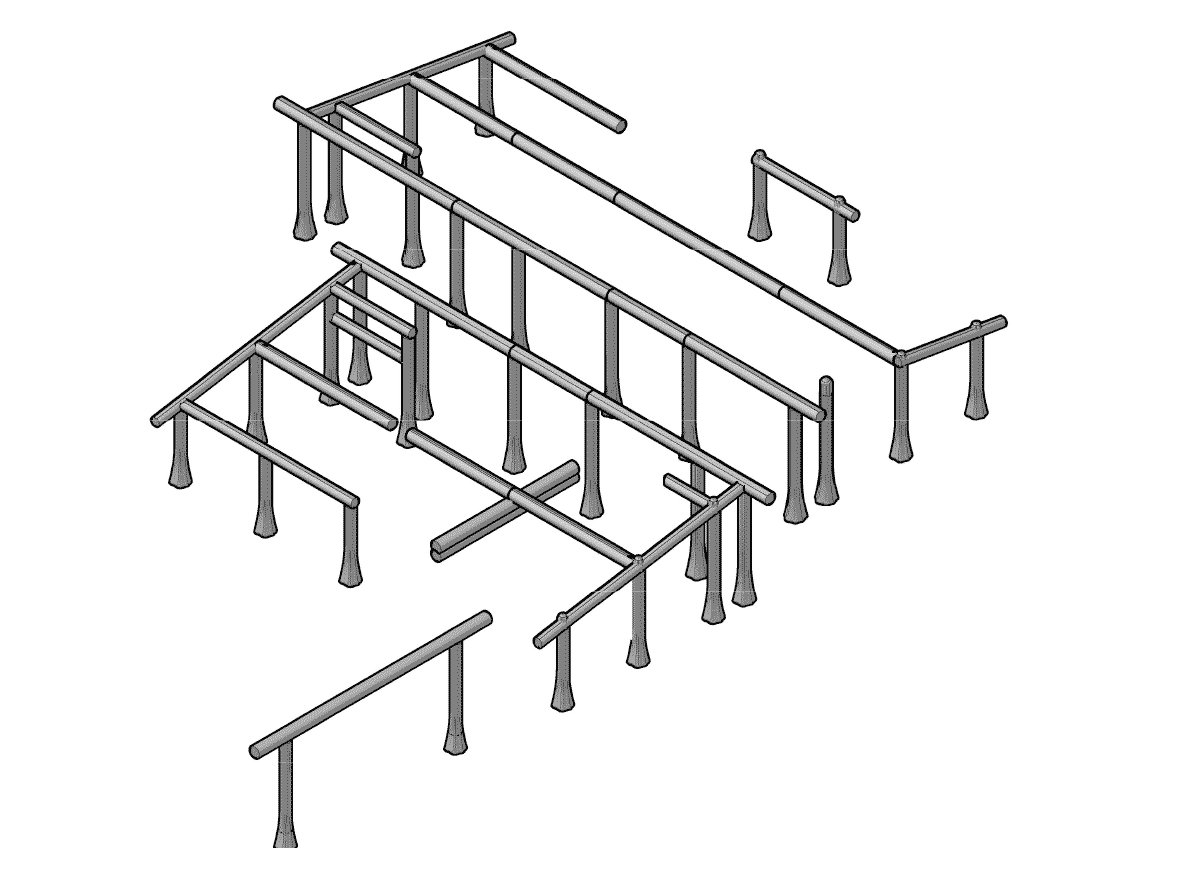
During the design process your designer will discuss the four major factors of cost, which are: square footage, complexity, product mix and finishes.
COST FEASIBILITYPrecisionCraft has been building timber and log homes for over 25 years, and in that time one thing remains true, no two projects are ever the same.
CUSTOMIZING PLANSOur modern series of mountain style homes includes a variety of design concepts. The Rainier uses vertical cedar log posts to create a unique take on modern architecture for the mountains.