square footage:
- 3,193 liveable
- 803 garage
- 786 decks/patios
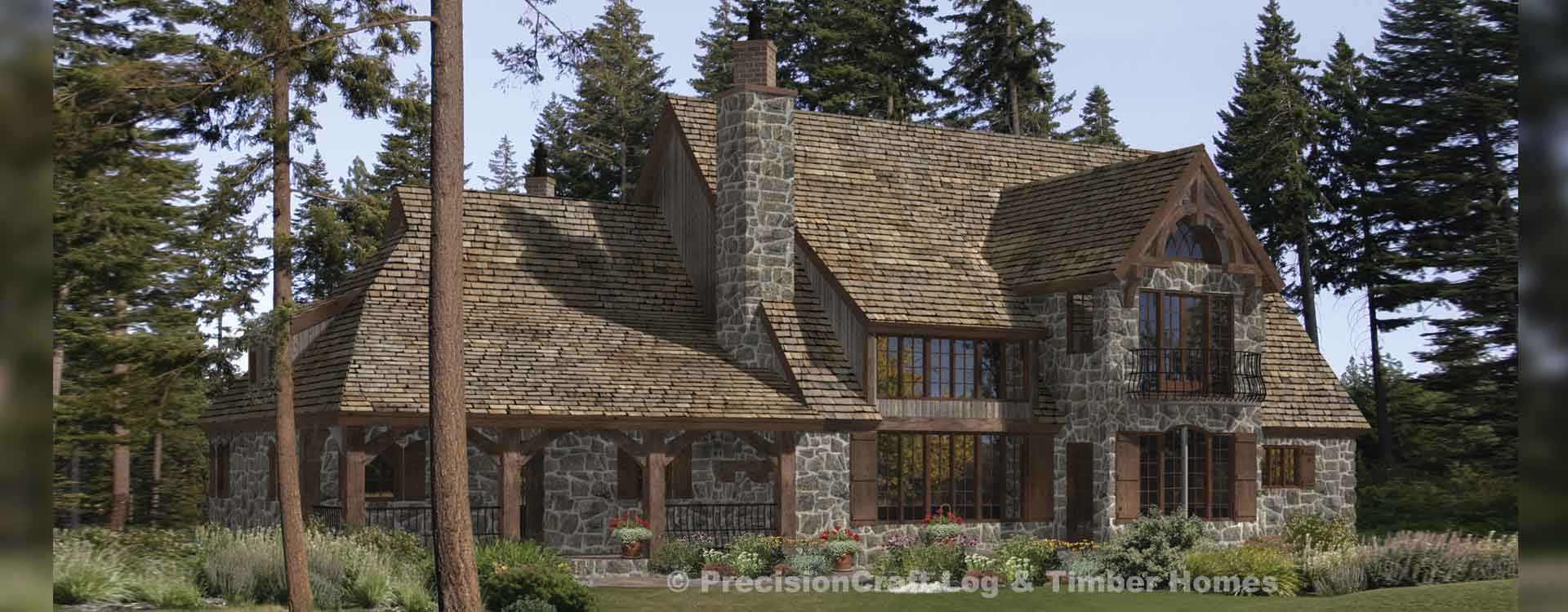
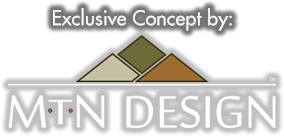
In the tradition of European timber frame design, the Montclaire combines timber frame construction with stone and iron. A theme of curved arches appears in the trusses, stairway and windows.
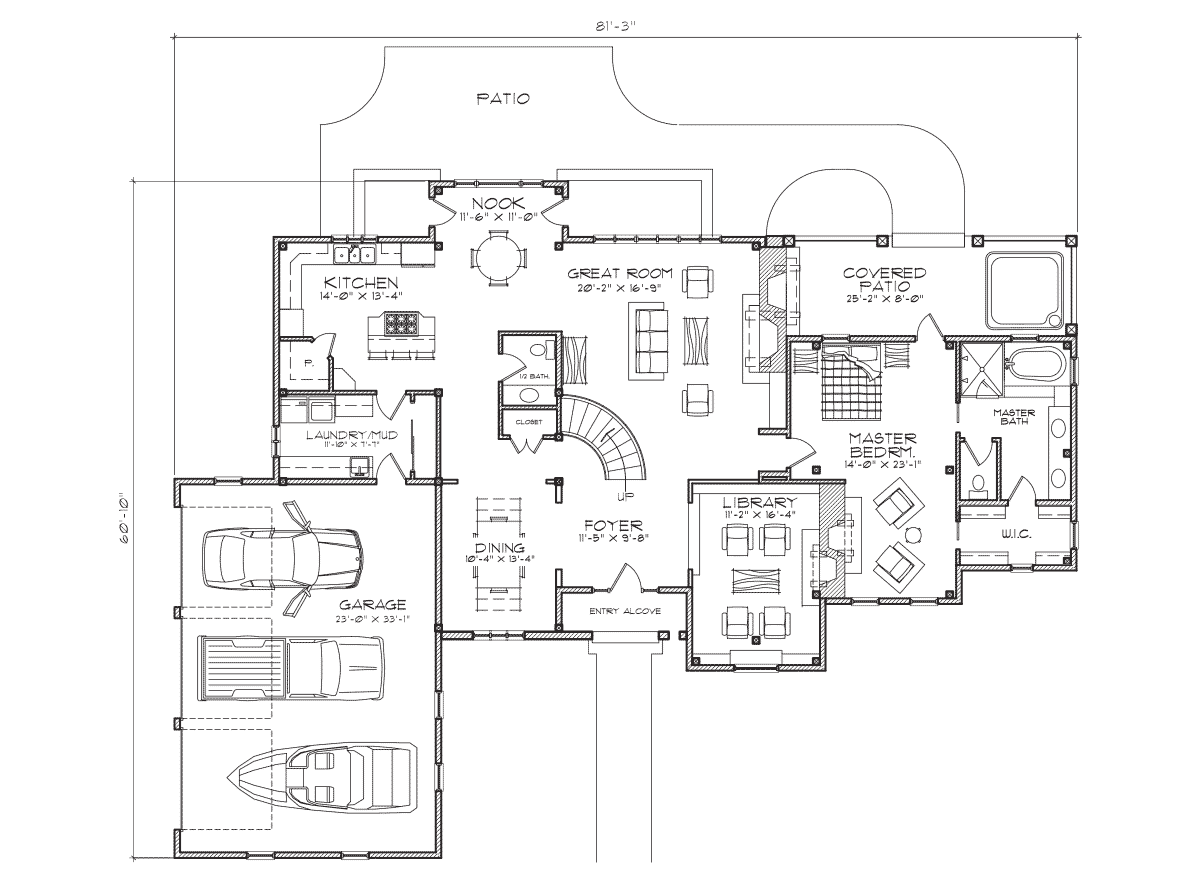
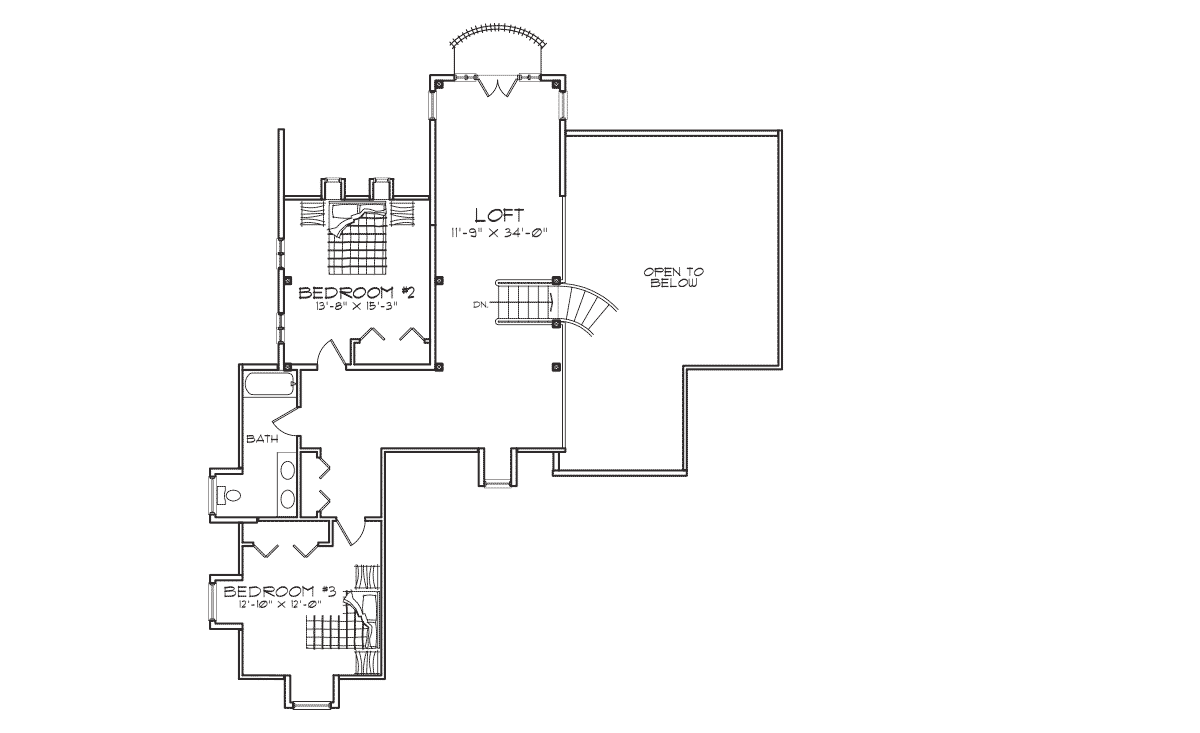
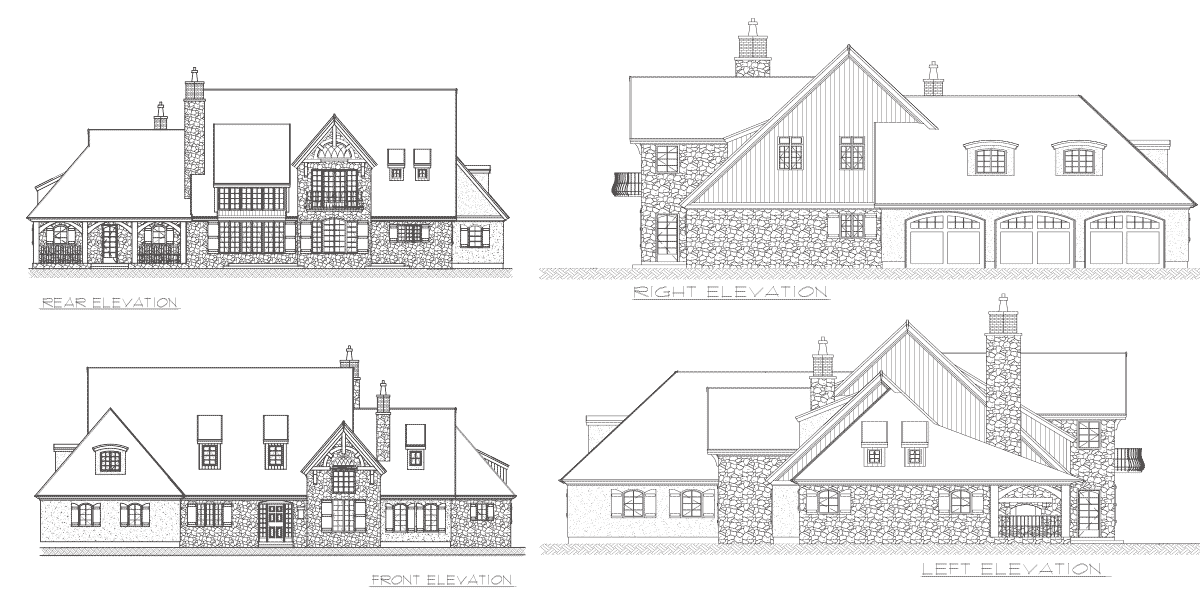
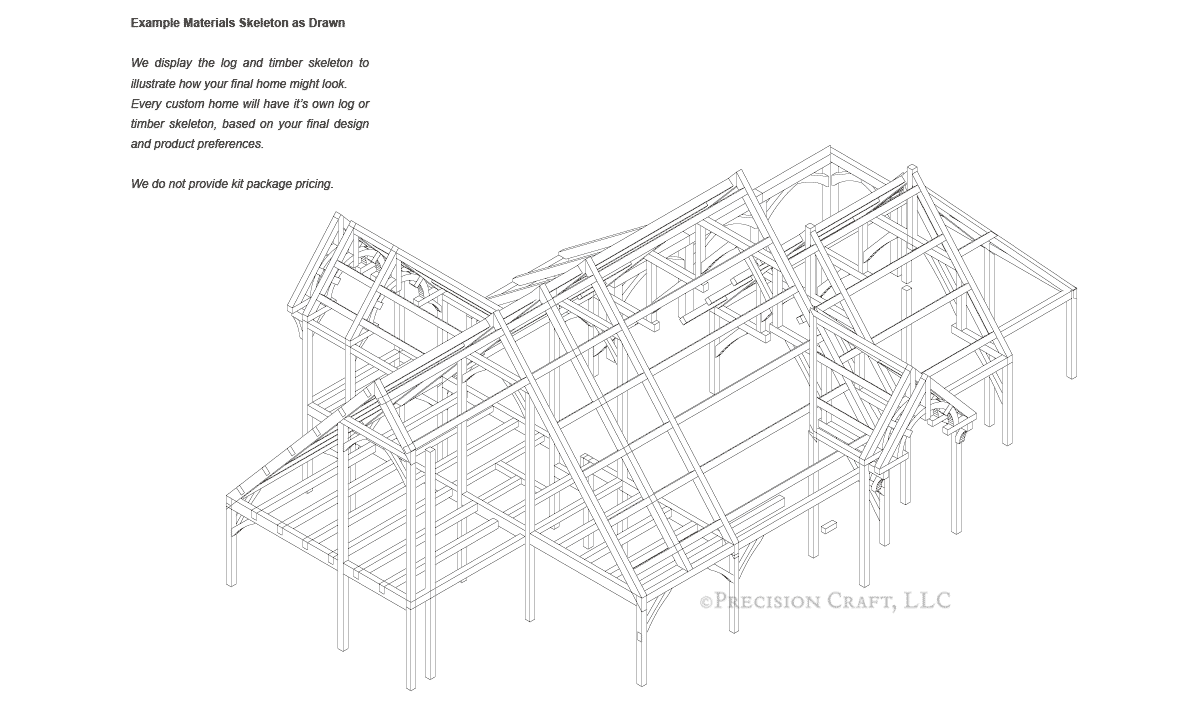
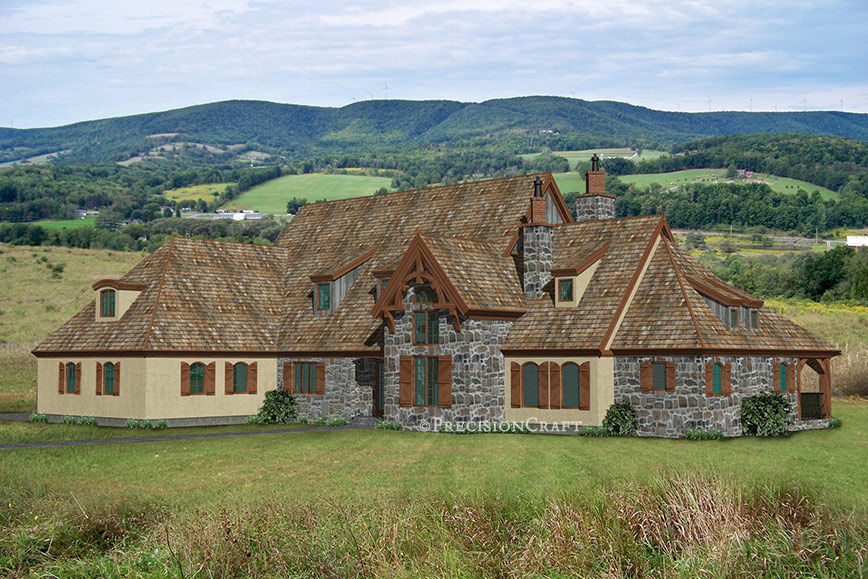
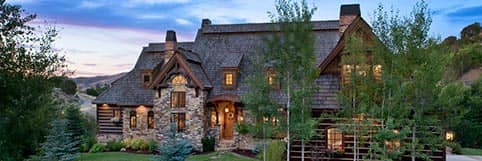
View Gallery Based on this floor plan
GALLERYAltered: size & product
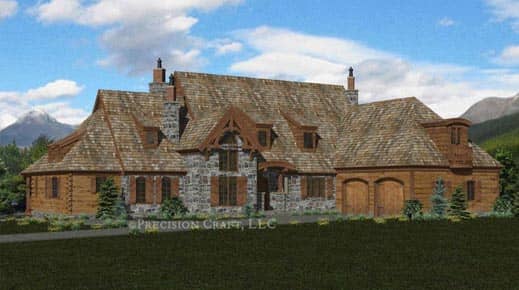
Milled log walls were added to the timber frame structure of this customization. The plan was also mirrored & a basement was added. An extra bedroom was added to the 2nd level as well.
4,634 sq.ft.
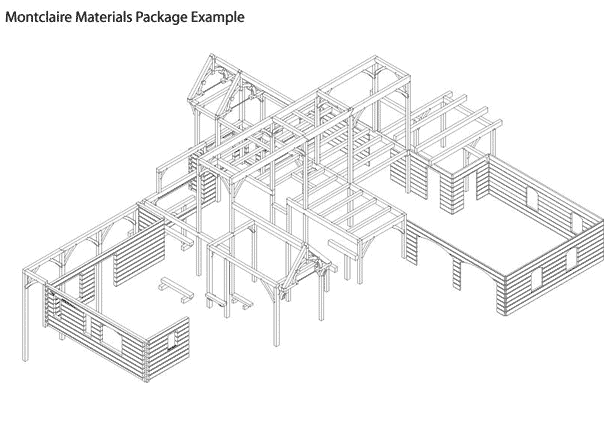
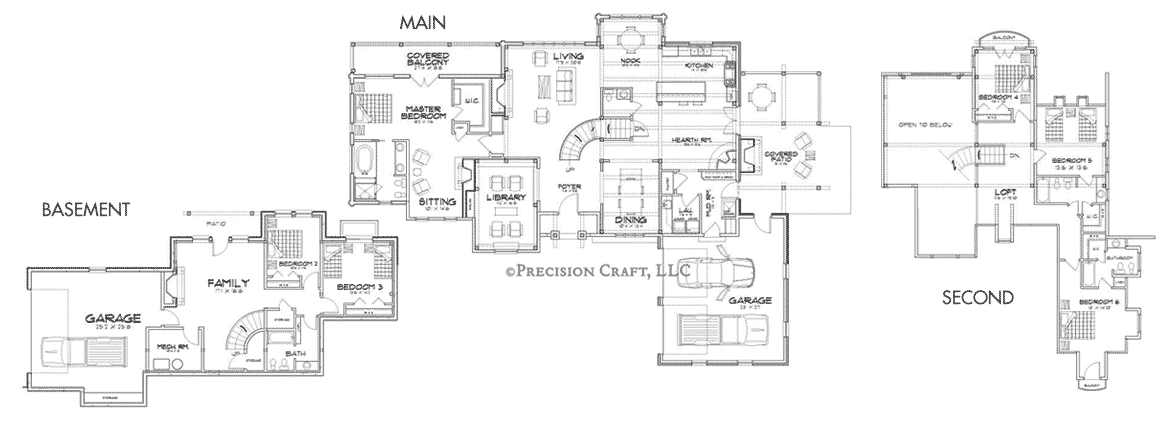
Altered: layout & size
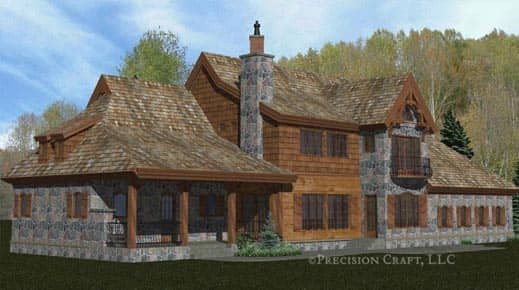
Layout updates include switching the dining and living room then shifting the garage. The powder room & staircase were moved closer to the entry and a second master suite was added to the 2nd level.
3,466 sq.ft.
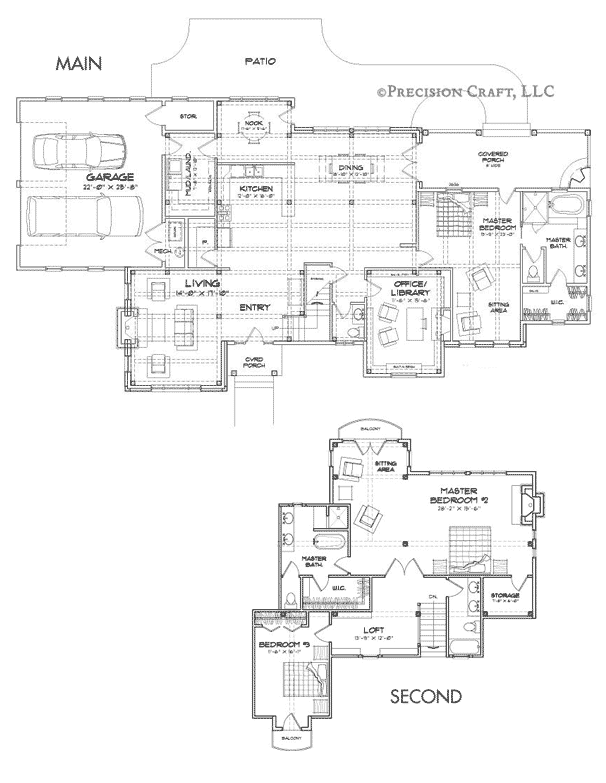
During the design process your designer will discuss how the four major factors of cost - square footage, complexity, product mix, and finishes - will affect your estimated turnkey cost.
COST FEASIBILITYPrecisionCraft has been building timber and log homes for over 25 years, and in that time one thing remains true, no two projects are ever the same.
CUSTOMIZING PLANSThe layout and unique look of the Montclaire has caught the eye of both our prospective clients and the building industry. As such, it has won multiple awards, including a place as one of the top five plans in Timber Home Living magazine's annual Floor Plan design contest.