square footage:
- 4,196 liveable
- 777 garage
- 1,356 decks/patios
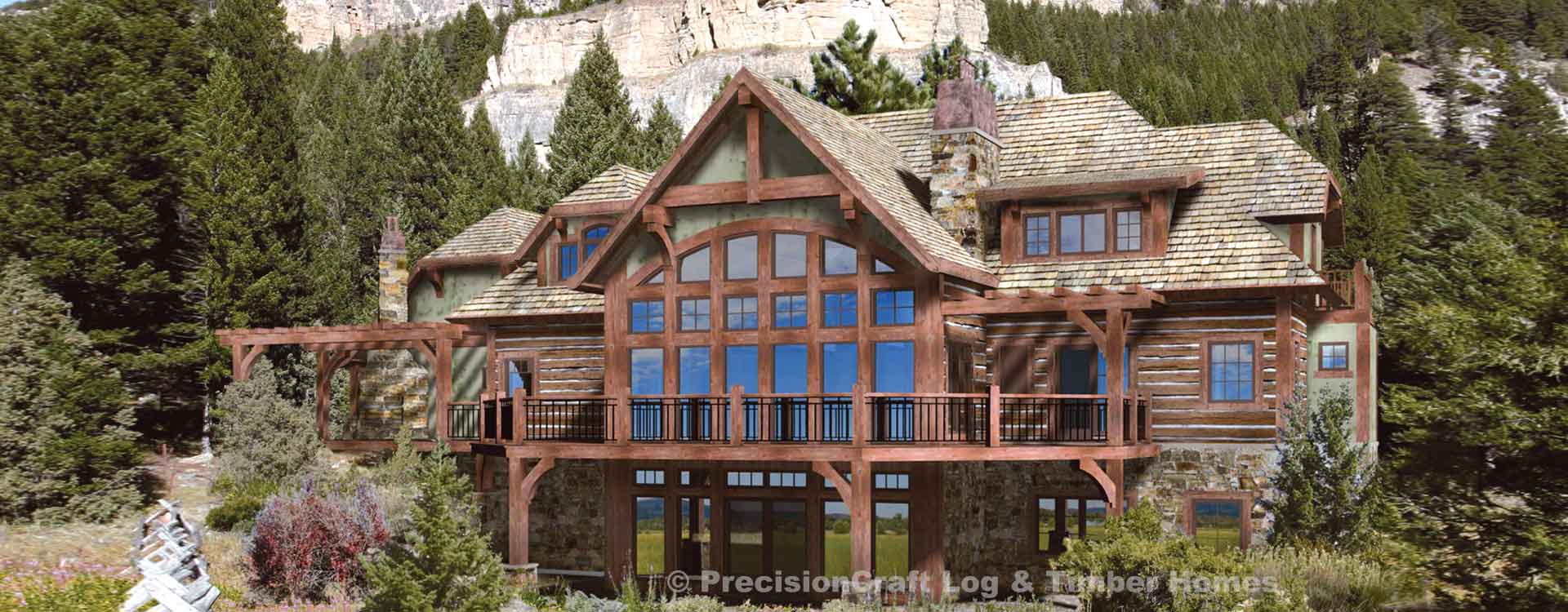
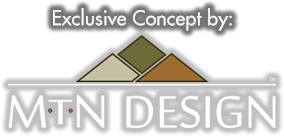
The Laurette Chateau rear elevation was conceived as an alternative approach to the traditional mountain style view window. The timber-framed great room windows feature an elegant curve and just above that is a simple, yet alluring timber truss.
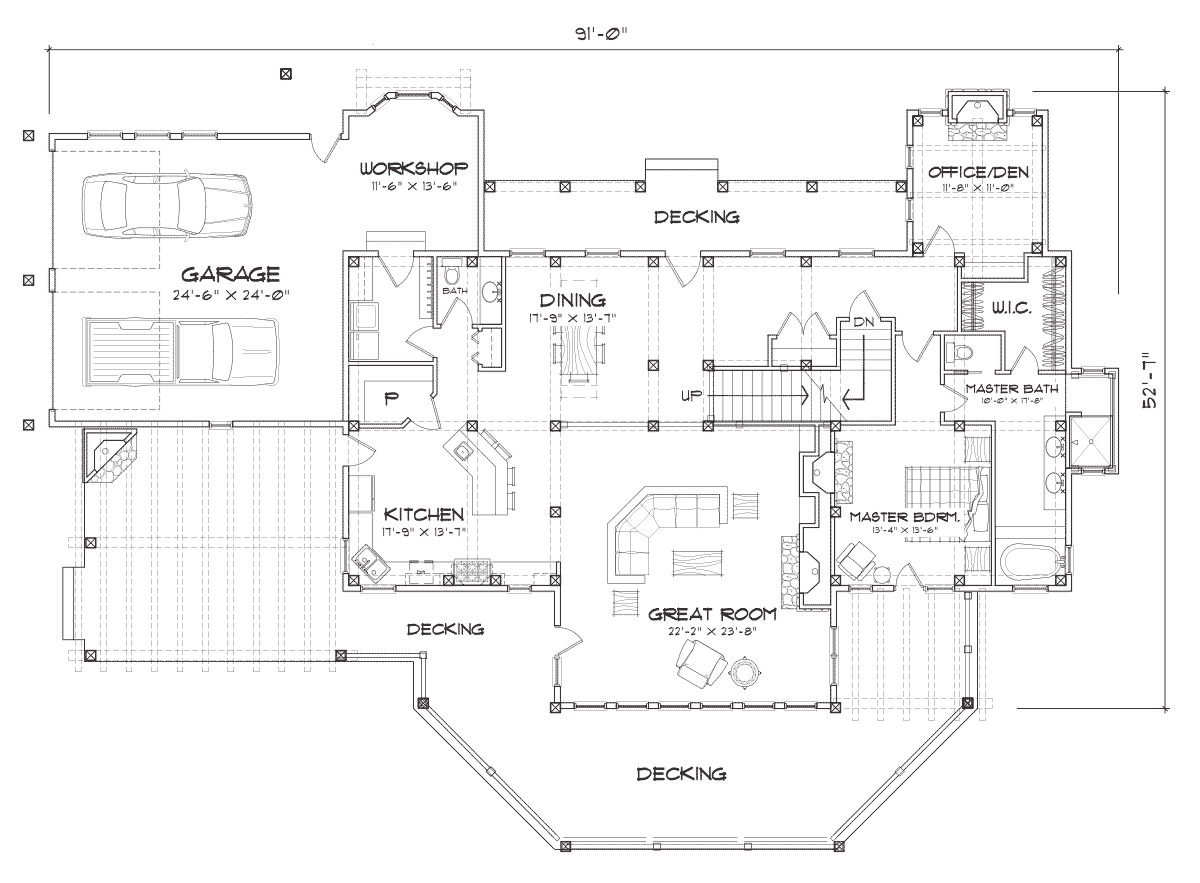
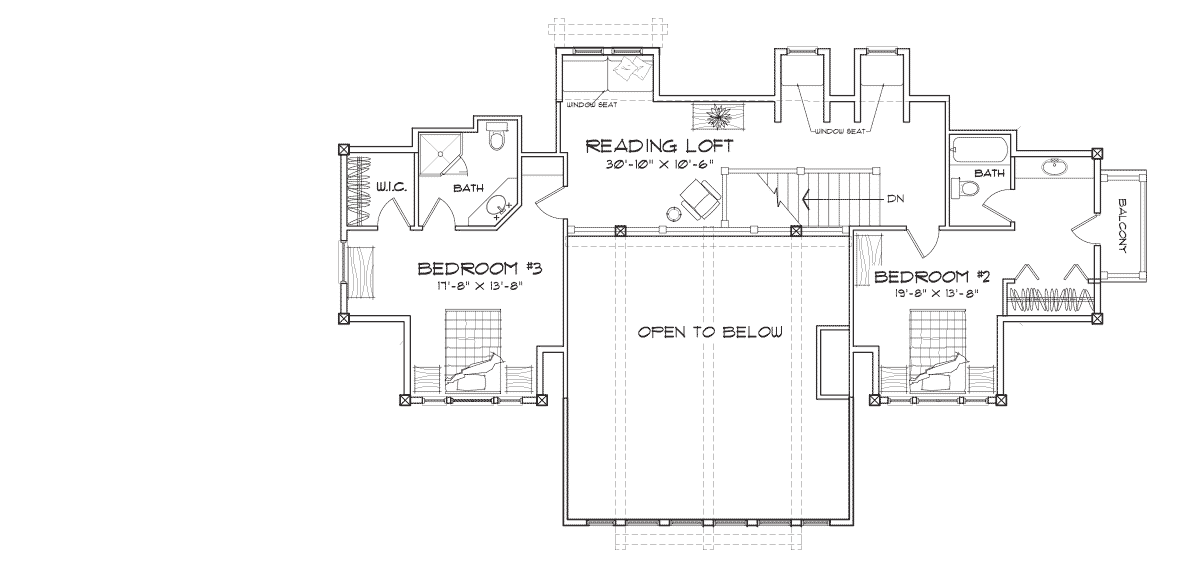
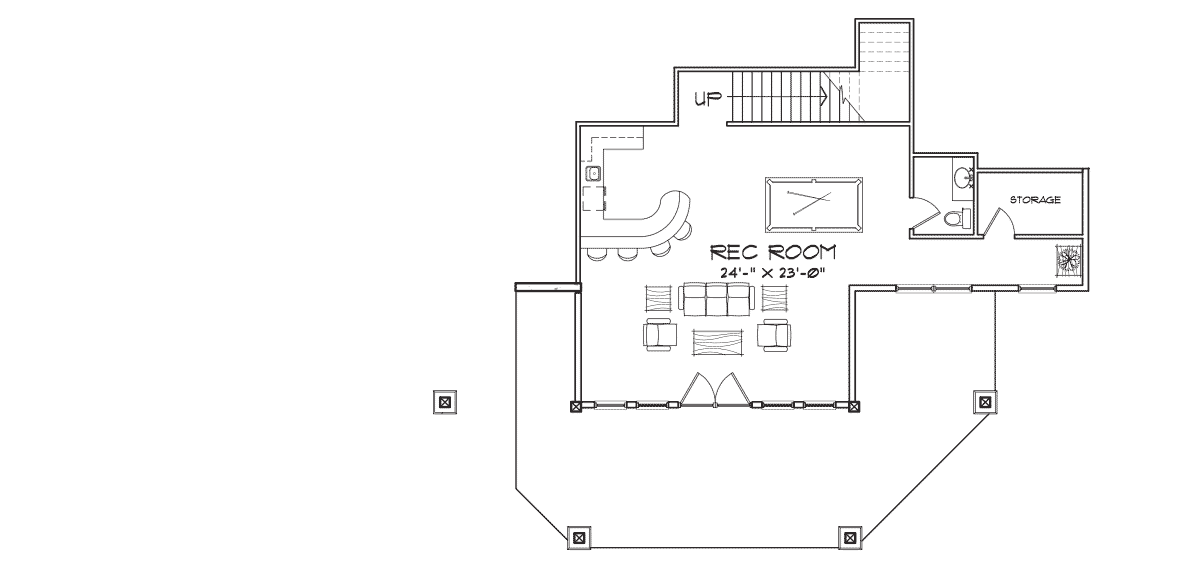
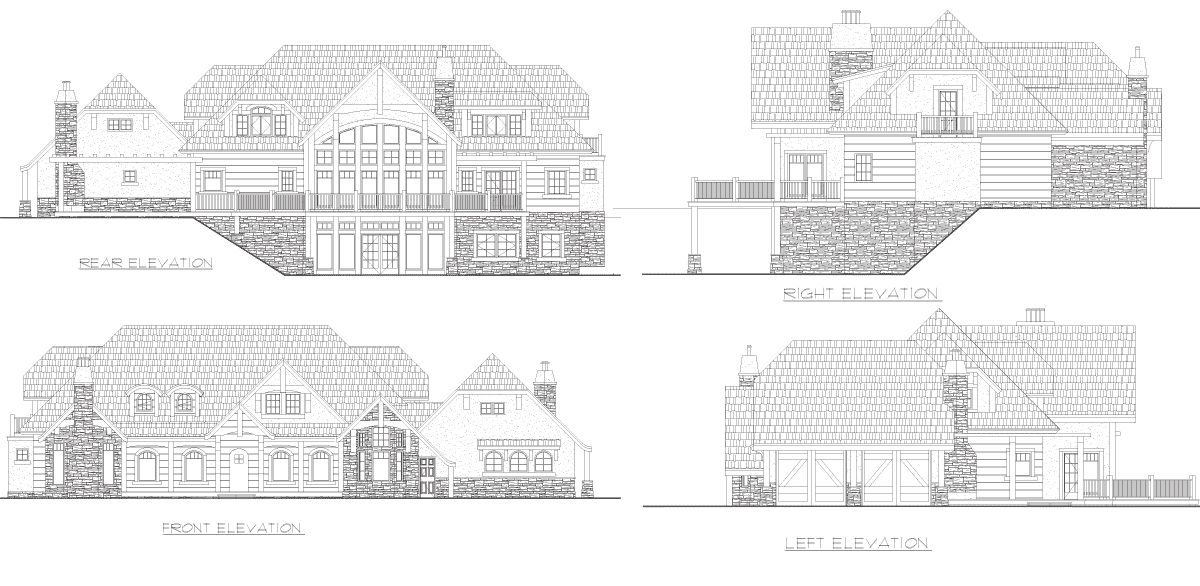
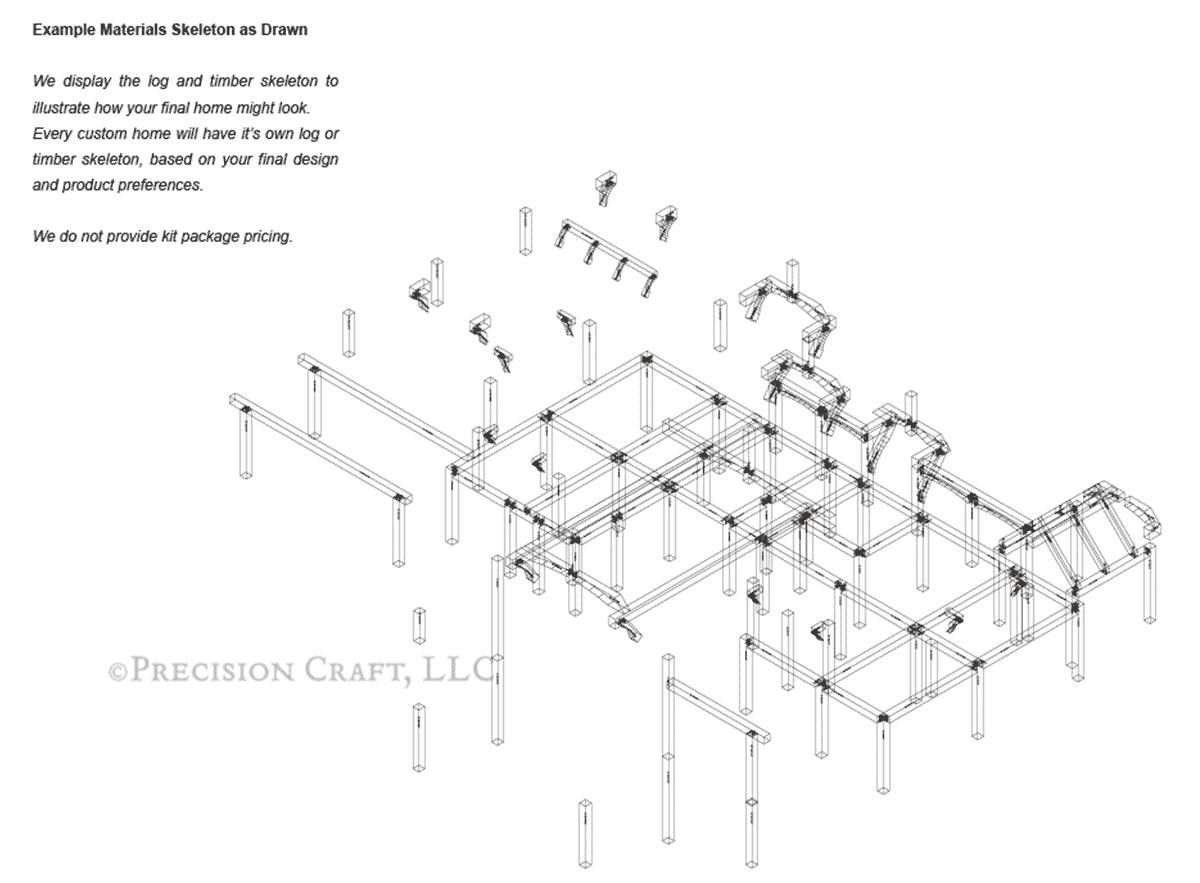
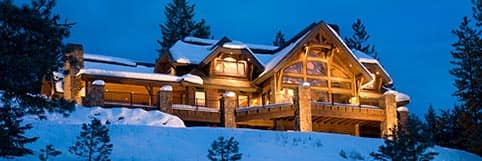
View Gallery Based on this floor plan
GALLERY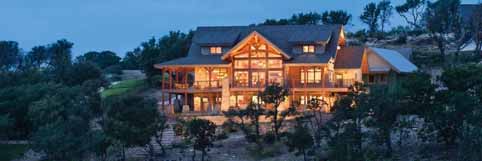
View Gallery Based on this floor plan
GALLERYAltered: size & complexity
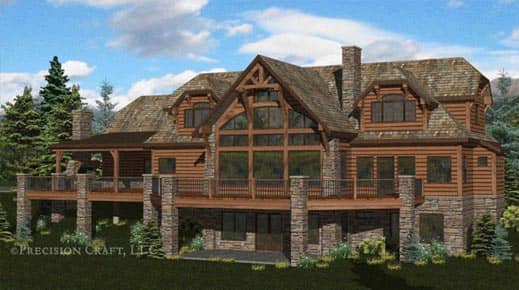
The main and 2nd floor of this alteration remain mostly unchanged, but slightly less complex. Basement and porch space was expanded and the exterior stucco walls were replaced by siding.
5,618 sq.ft.
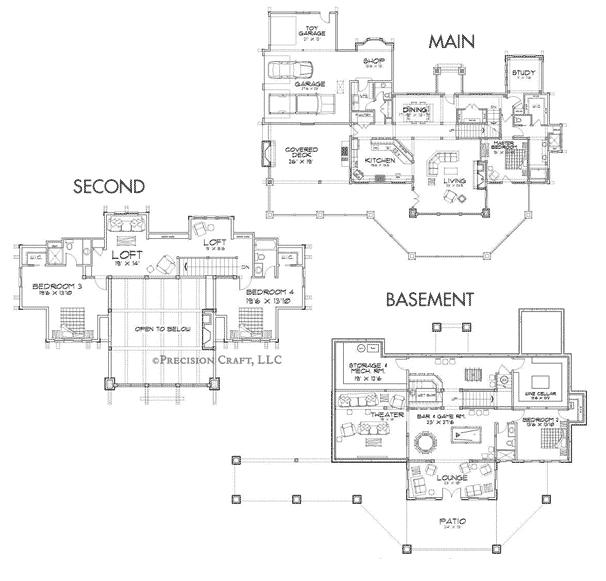
Altered: product & size/layout
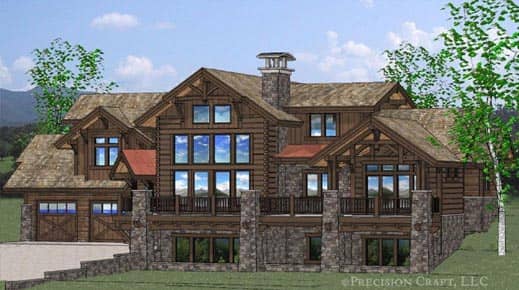
Square milled log walls were added to select sections of the house. The main level master suite was expanded, the garage was moved to the basement level, and the loft was reduced in size.
5,438 sq.ft.
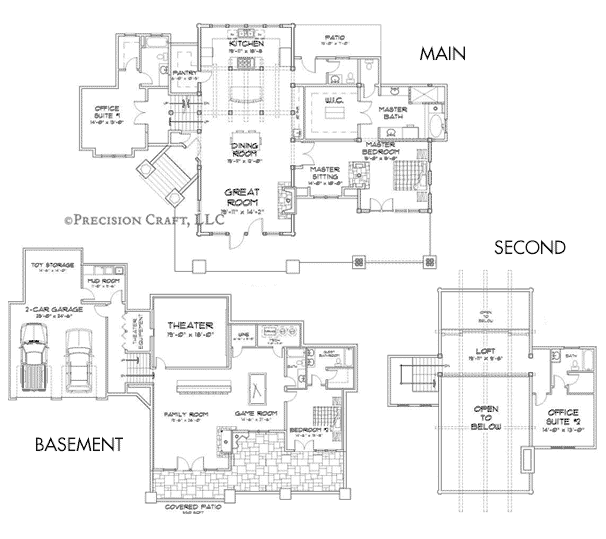
During the design process your designer will discuss how the four major factors of cost - square footage, complexity, product mix, and finishes - will affect your estimated turnkey cost.
COST FEASIBILITYPrecisionCraft has been building timber and log homes for over 25 years, and in that time one thing remains true, no two projects are ever the same.
CUSTOMIZING PLANSDesigning a home to fit a small or uniquely shaped lot is a common need. The Laurette Chateau was conceived with a partial daylight basement that flows with the side of a hill. If built on a different kind of slope, your M.T.N designer would reconfigure the design to fit your building site.