square footage:
- 5,634 liveable
- 1,096 garage
- 1,308 decks/patios
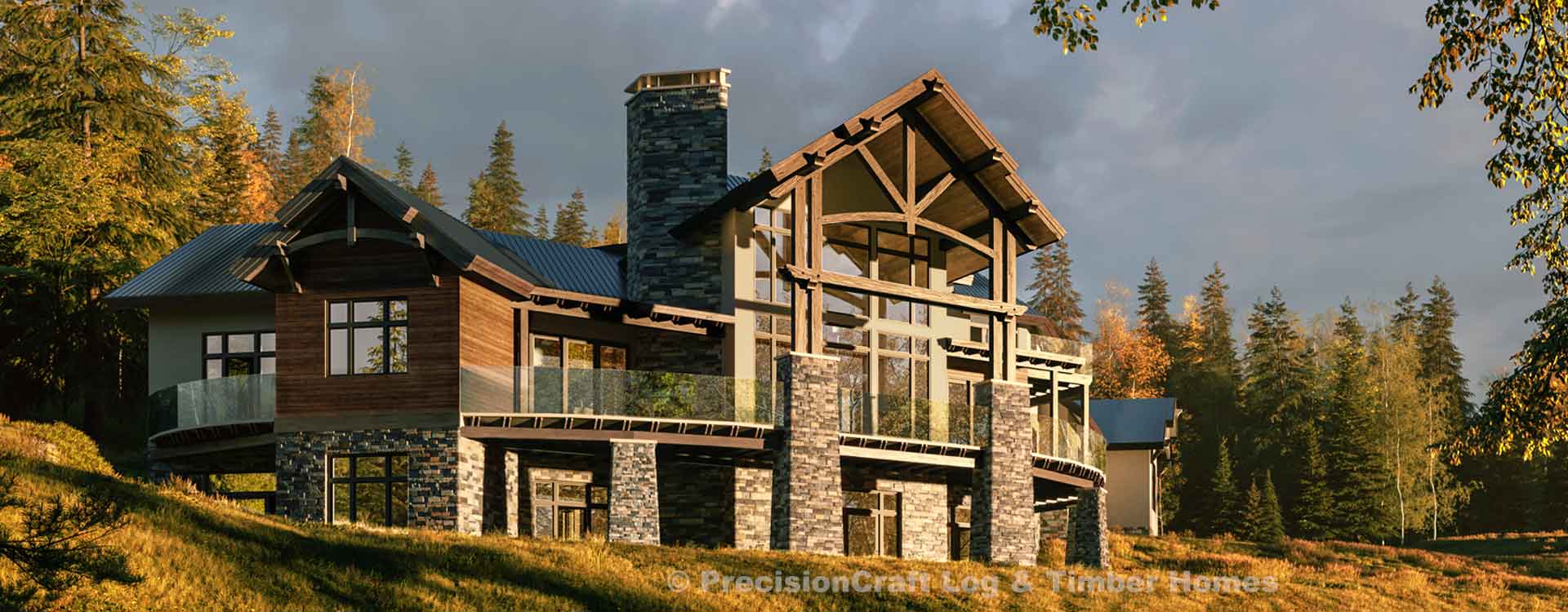
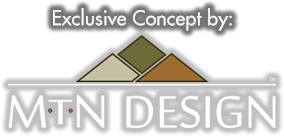
The Jasper timber home design includes a signature curve which flows from the far edge of the rear deck, all the way around to the private master bedroom balcony. The layout imagines the perfect spaces for enjoying music, playing games, and sharing a meal with those you love.
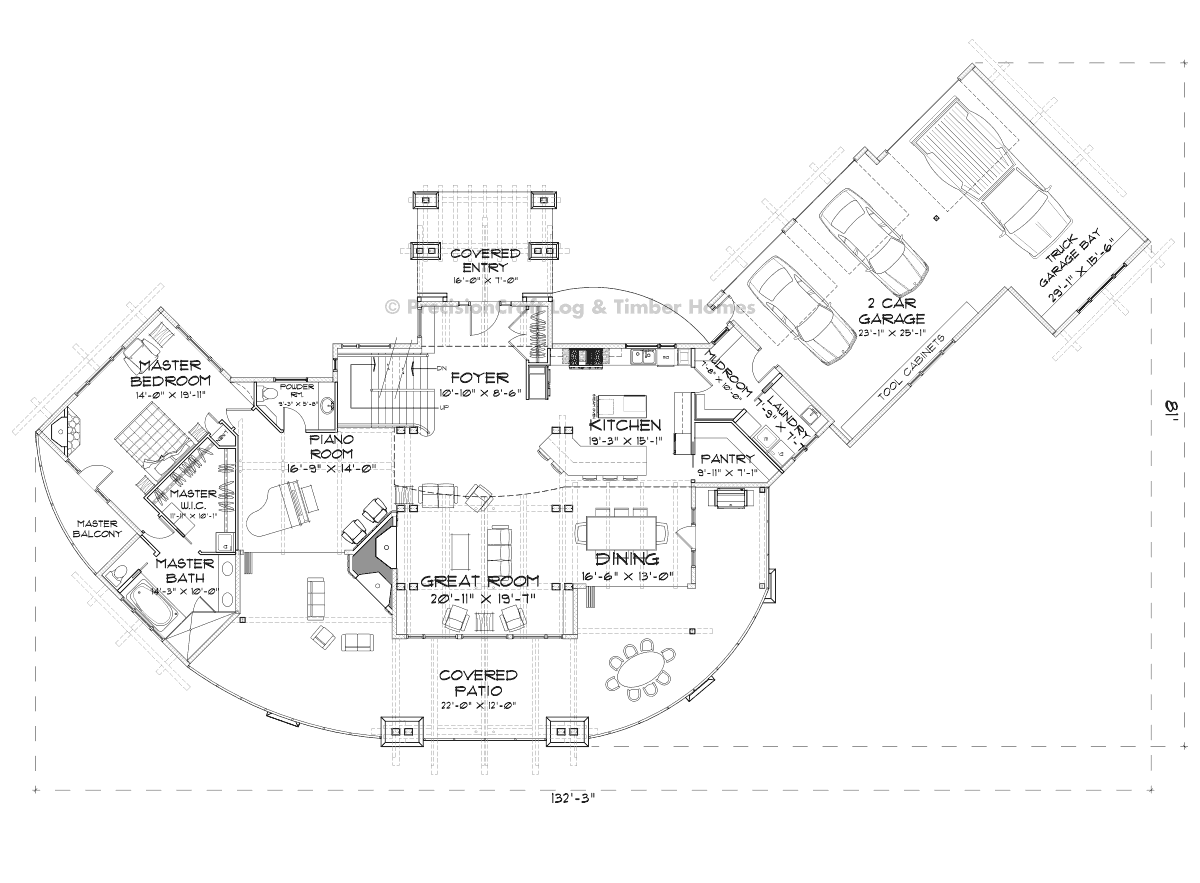
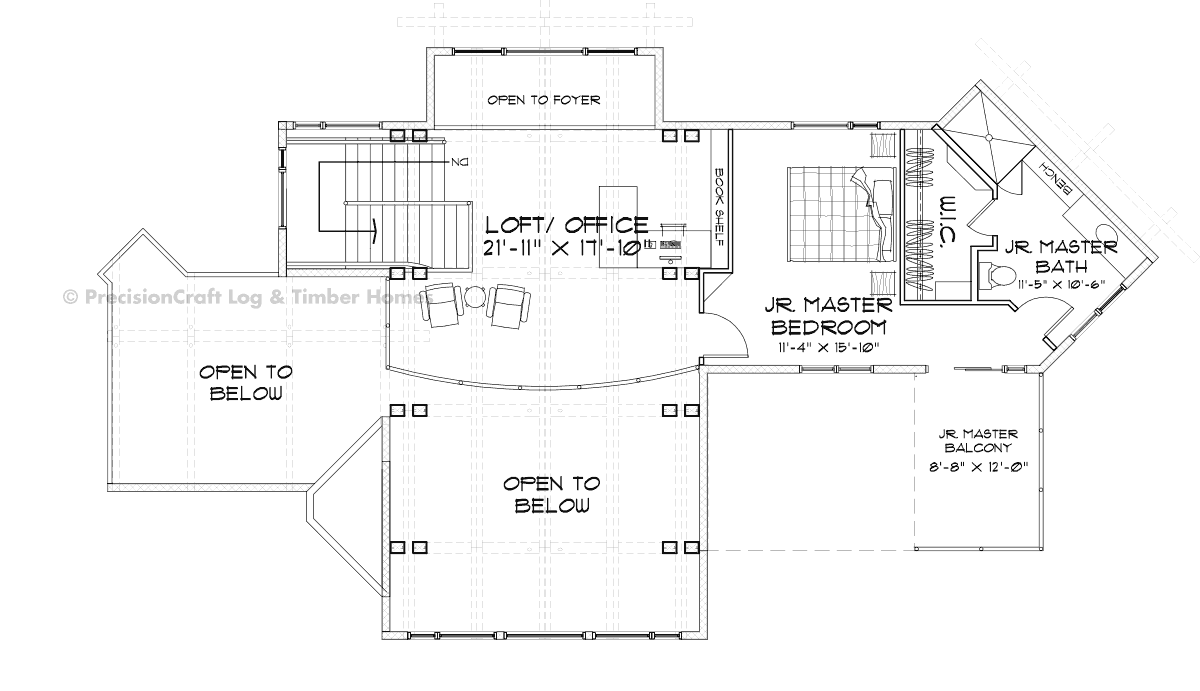
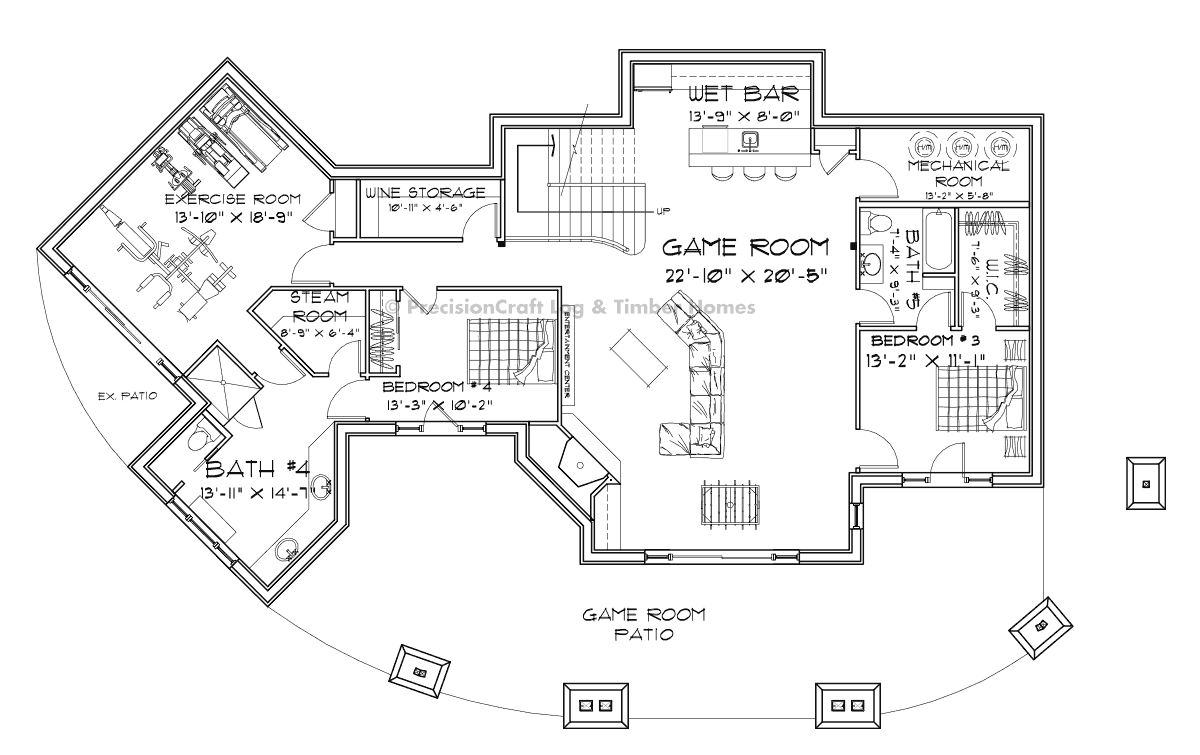
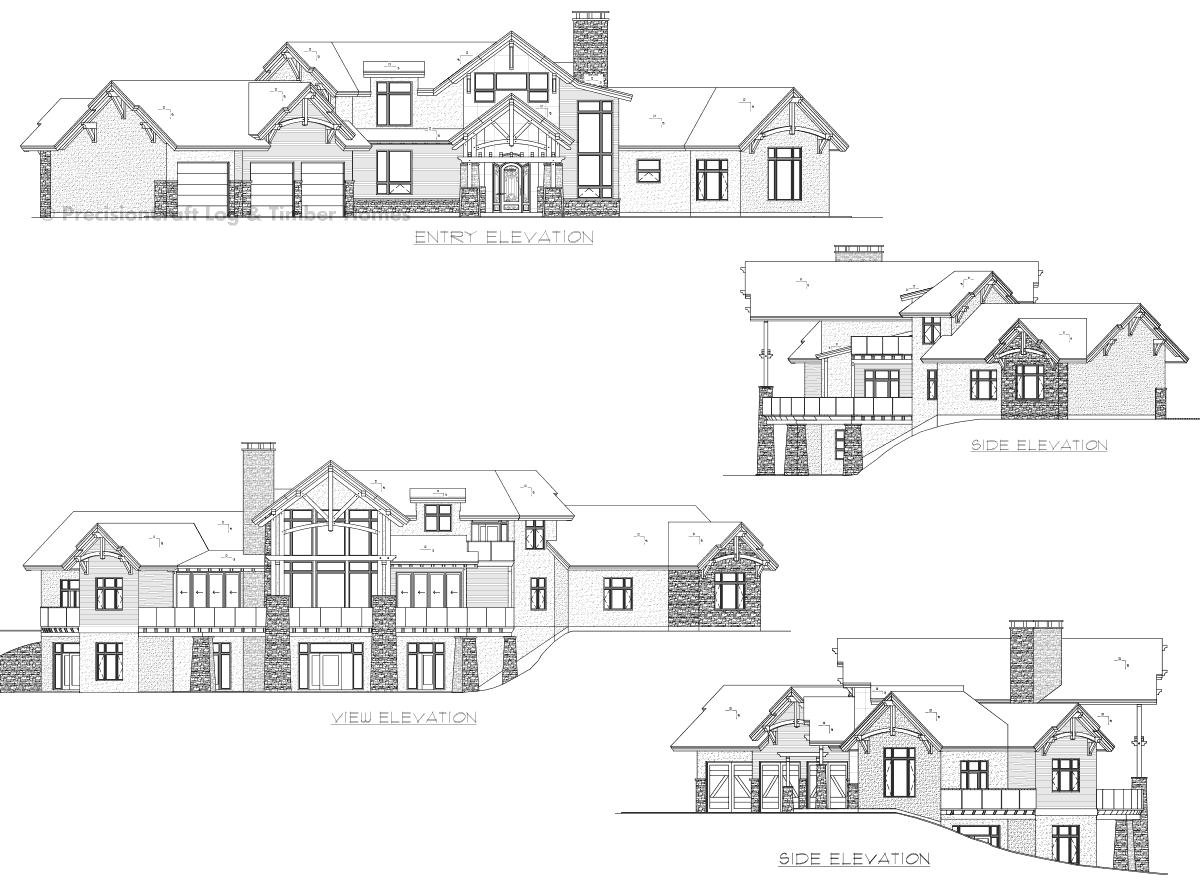
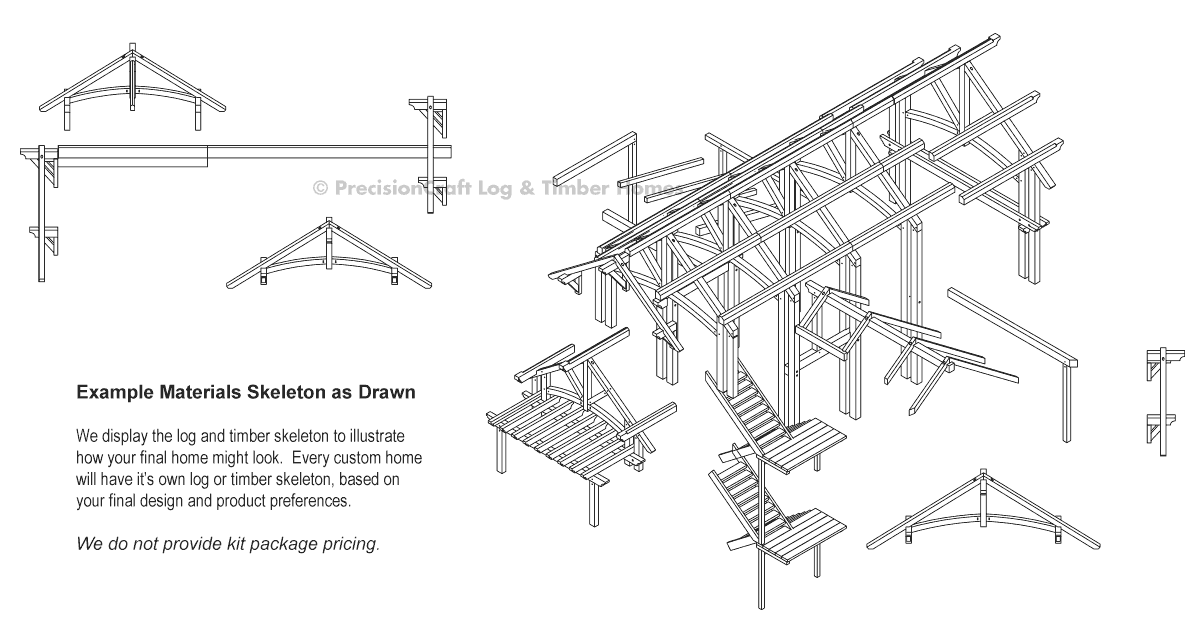
During the design process your designer will discuss how the four major factors of cost - square footage, complexity, product mix, and finishes - will affect your estimated turnkey cost.
COST FEASIBILITYPrecisionCraft has been building timber and log homes for over 25 years, and in that time one thing remains true, no two projects are ever the same.
CUSTOMIZING PLANSThe Jasper is part of our Rustic Luxury™ series of floor plan concepts. This design showcases elements such as two master suites, a piano room that opens up to the expansive curved deck, and a basement that includes a game room, wine storage, a wet bar, and a private steam room.