square footage:
- 2,178 liveable
- 550 garage
- 425 decks/patios
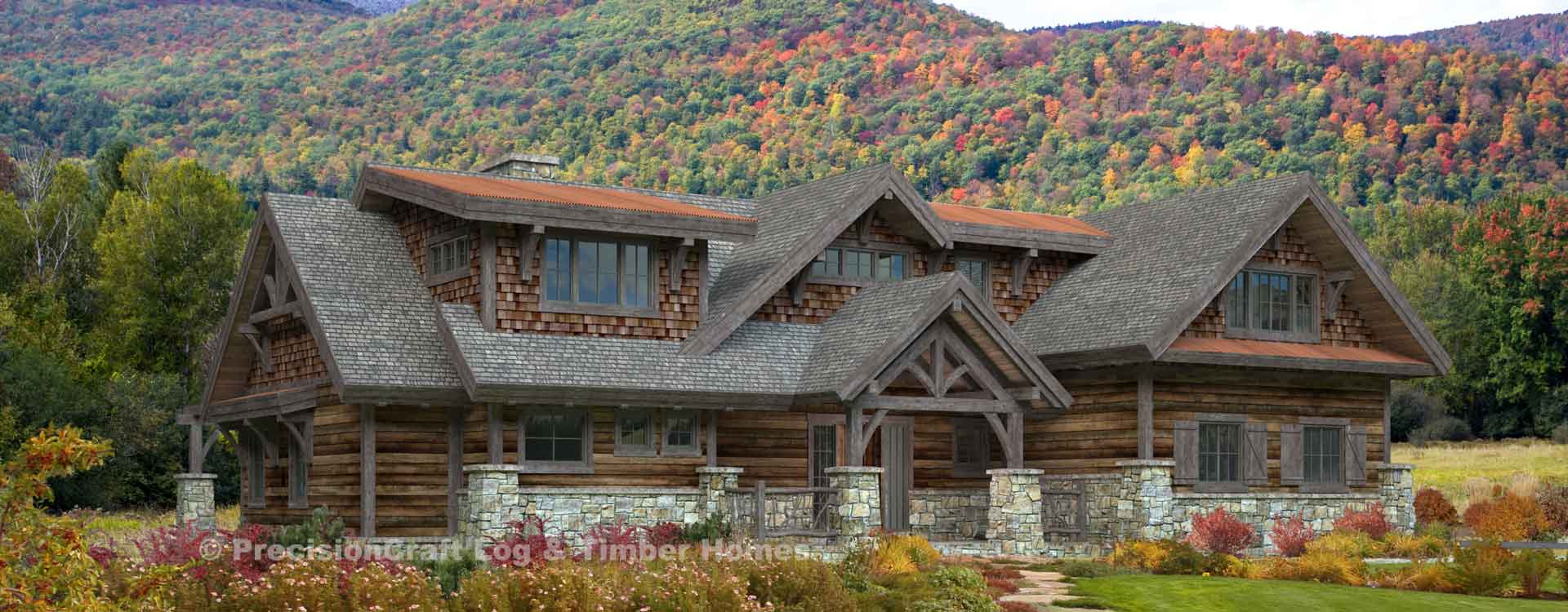
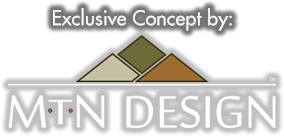
The Appalachian Mountains are the perfect backdrop for The Holston. Featuring two master suites and flowing living spaces, this cabin is perfect for weekend retreats with family and friends.
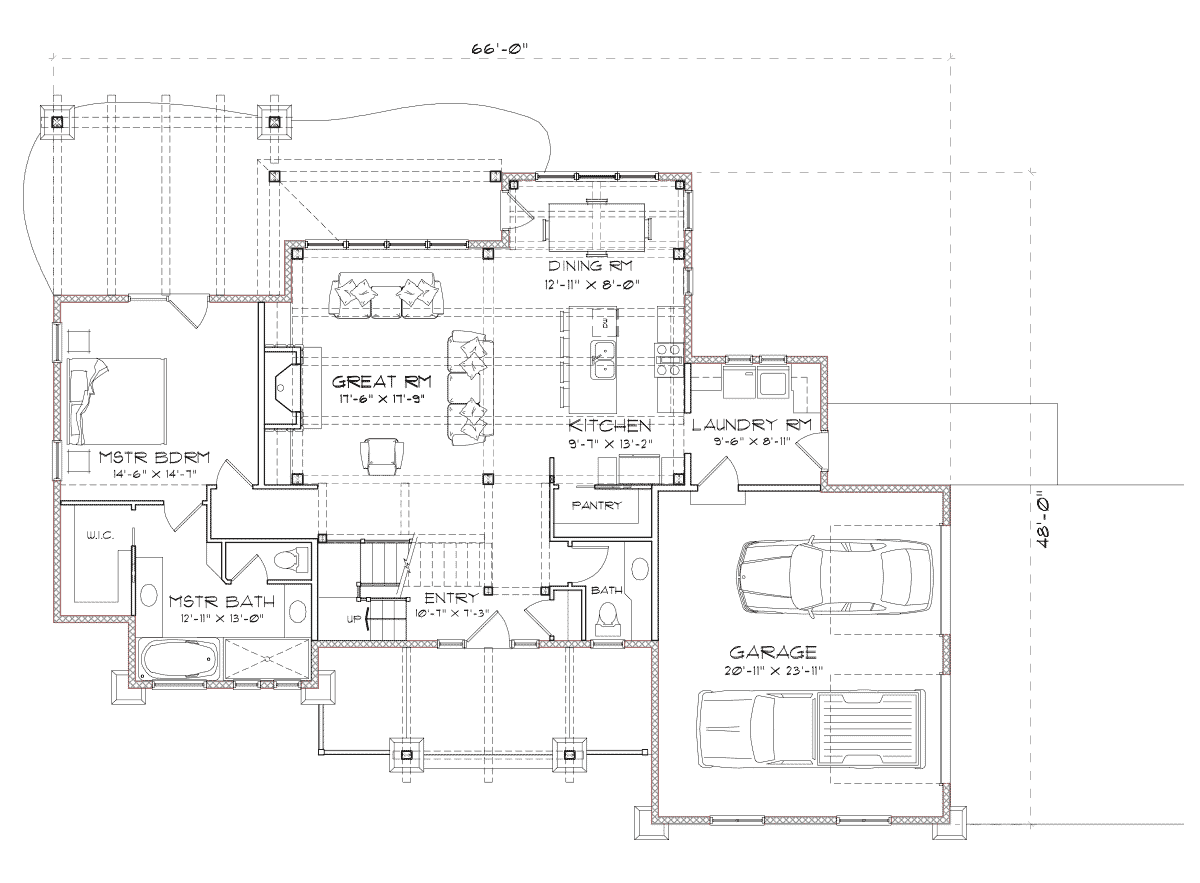
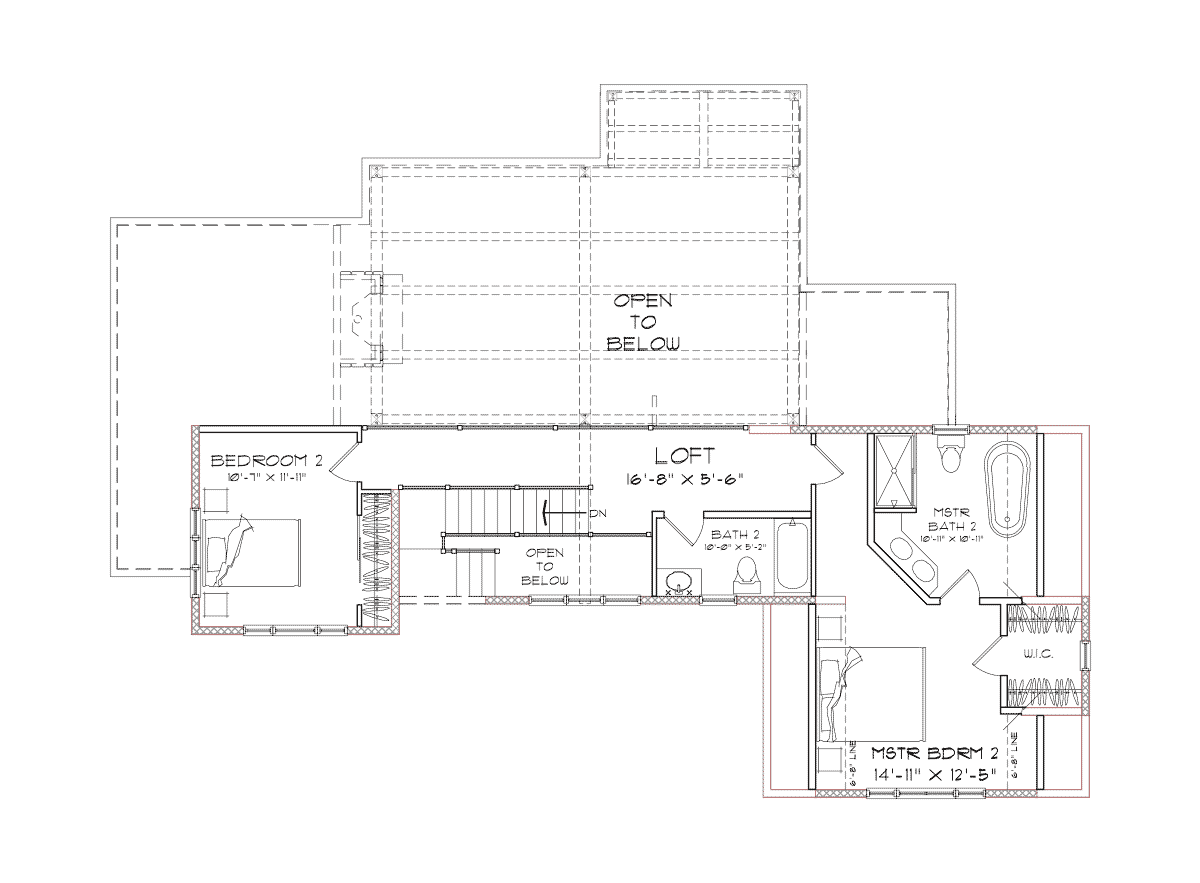
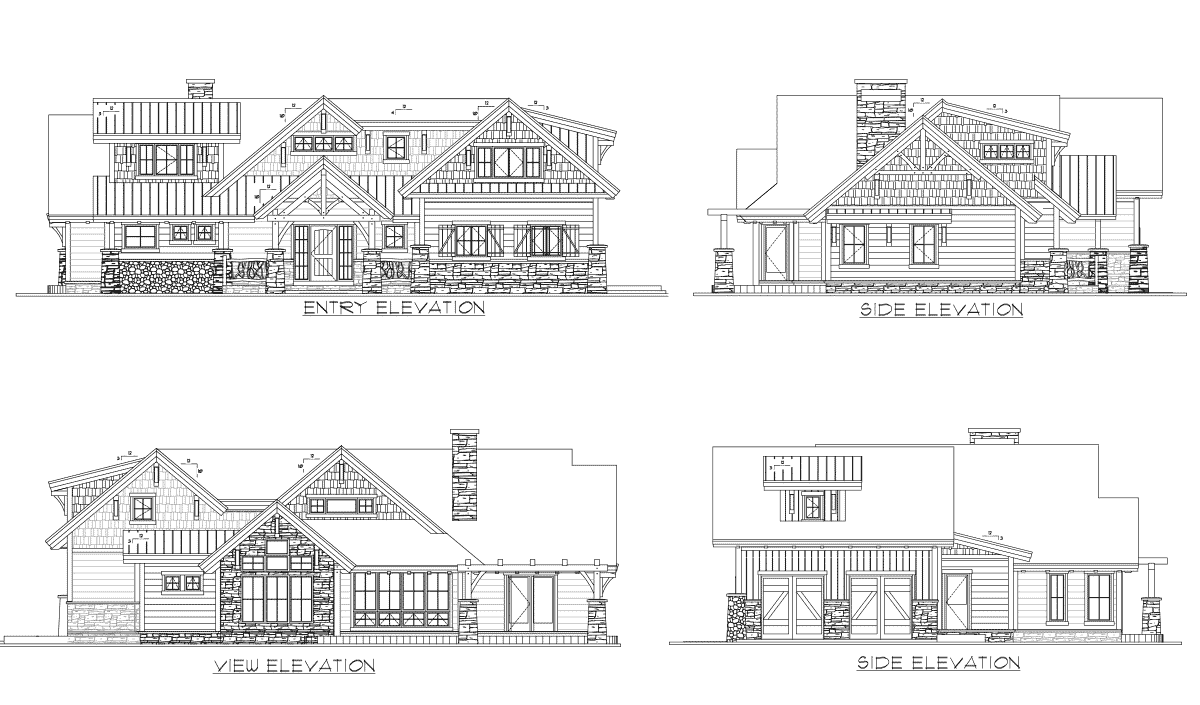
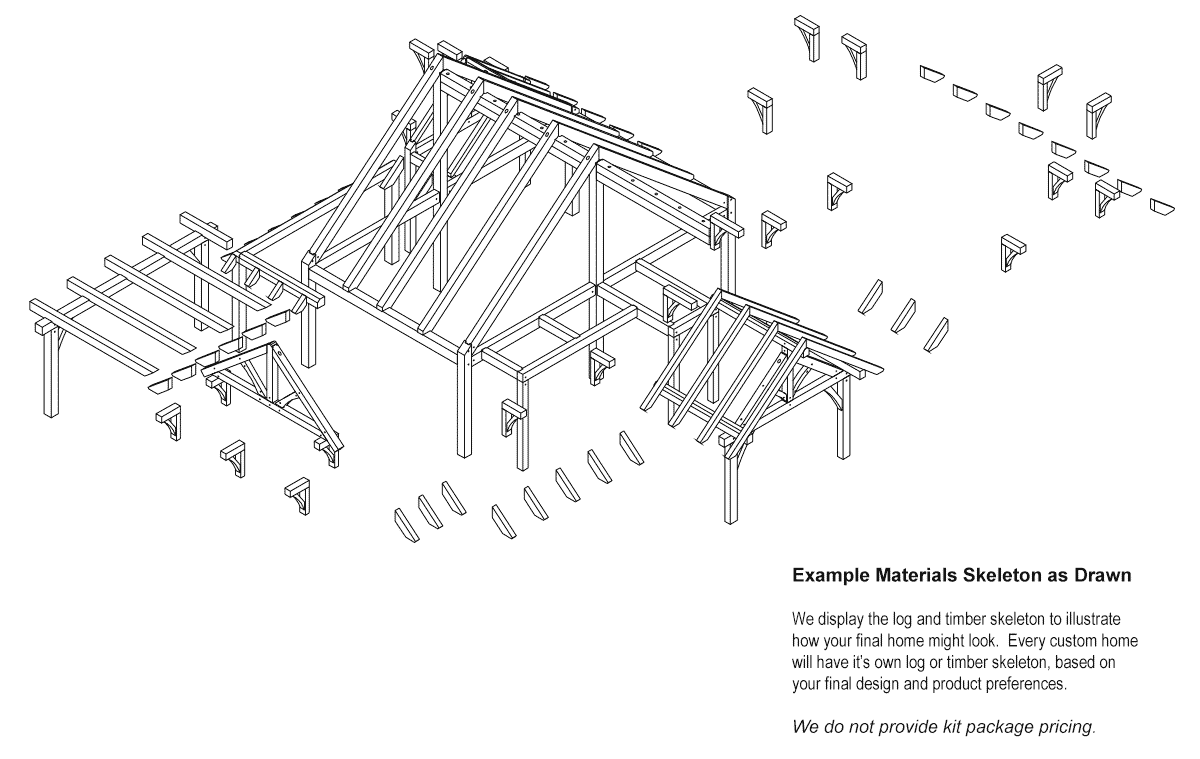
During the design process your designer will discuss how the four major factors of cost - square footage, complexity, product mix, and finishes - will affect your estimated turnkey cost.
COST FEASIBILITYPrecisionCraft has been building timber and log homes for over 25 years, and in that time one thing remains true, no two projects are ever the same.
CUSTOMIZING PLANSThe Holston is named for a river in the Appalachian mountain range which inspired the design. Multiple rooflines and dormer types, as well as the mixed rustic finishes are hallmarks of this traditional style. Architectural Styles