square footage:
- 2,861 liveable
- 611 garage
- 1,388 decks/patios
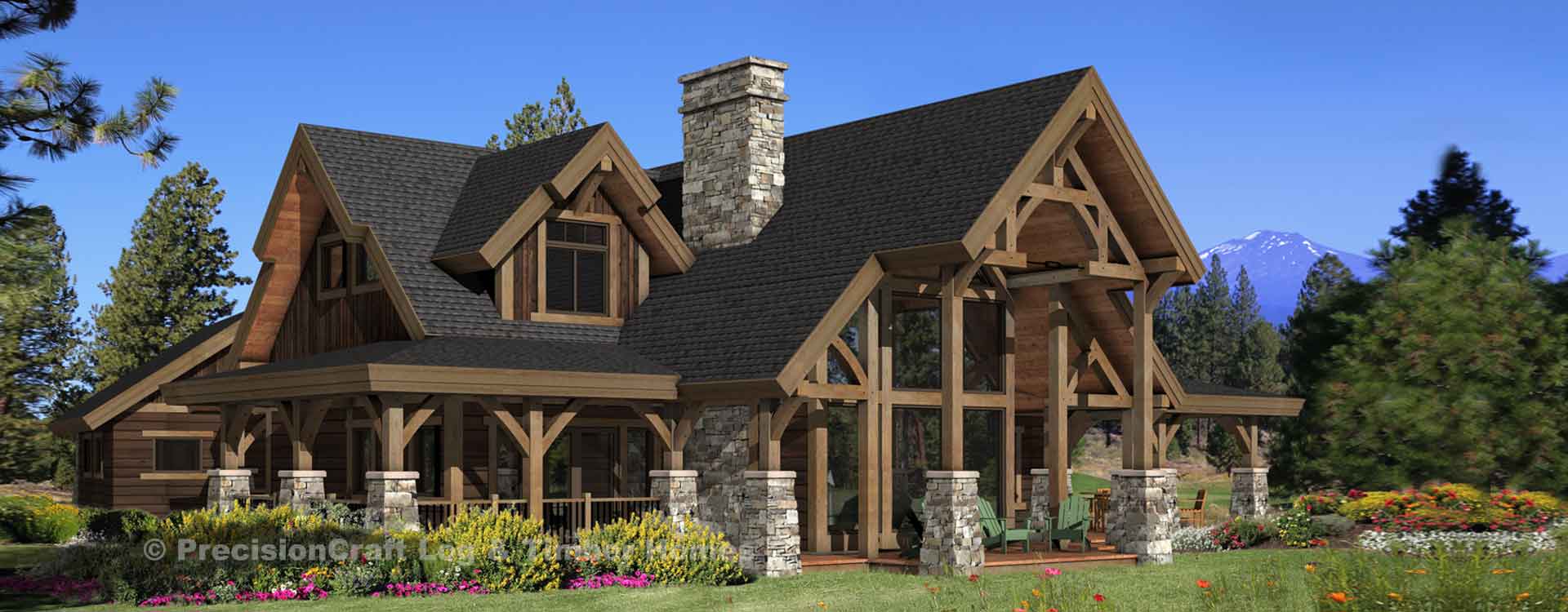
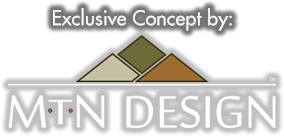
The Hawksbury is a contemporary cottage design with open spaces, a striking timber frame and amazing outdoor living areas.
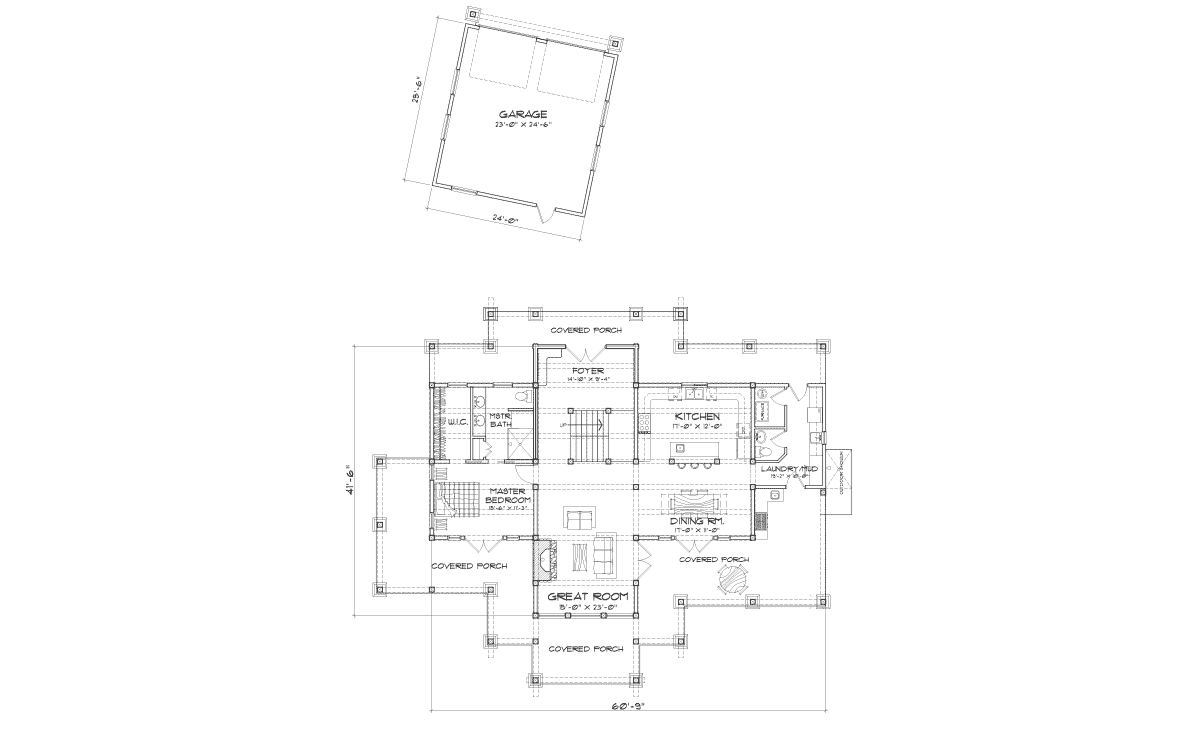
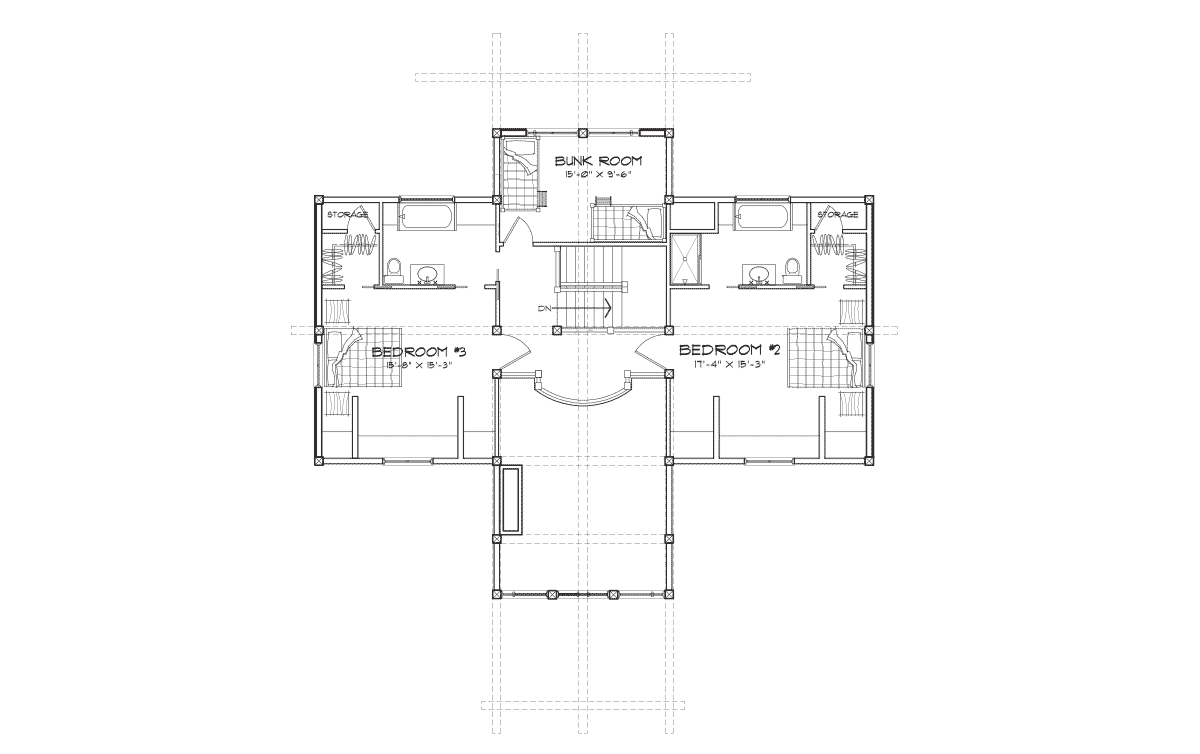
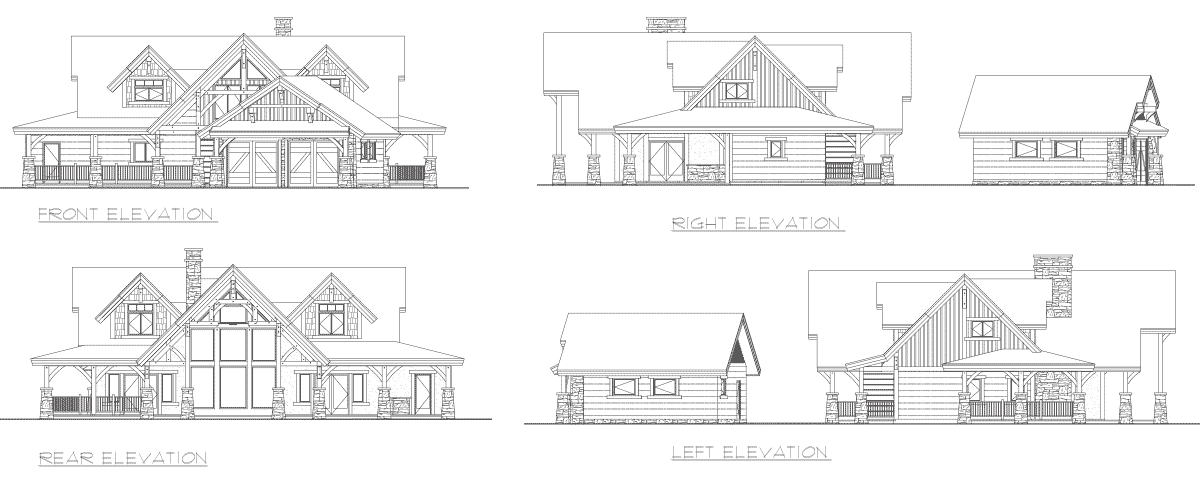
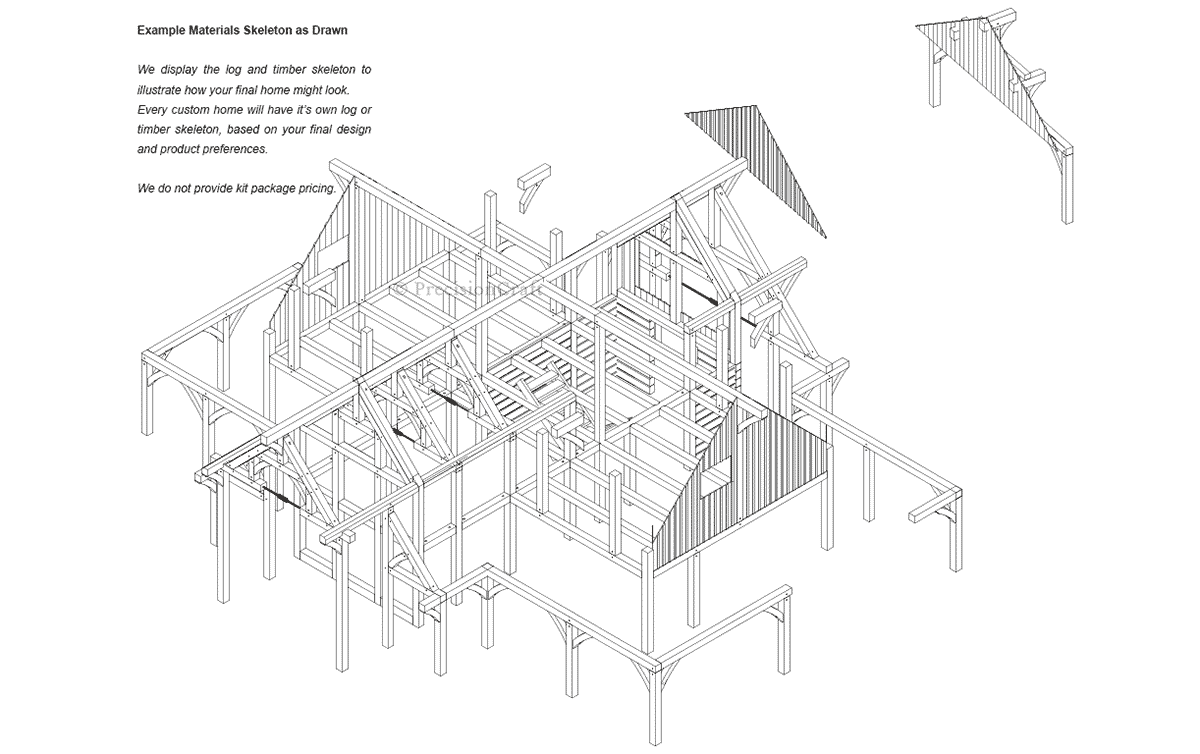
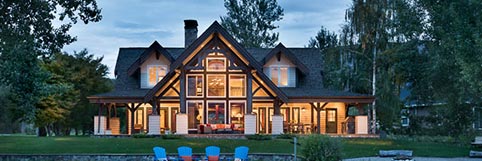
View Gallery Based on this floor plan
GALLERYAltered: size & layout
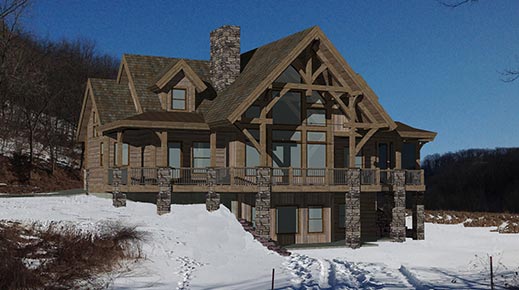
This client's lot provided a perfect opportunity to add a walk-out basement to the design. Other changes included the addition of a screened-in porch off of the dining room and attaching the garage. An extra bedroom was also added to the expanded 2nd level of the floor plan.
3,566 sq.ft.
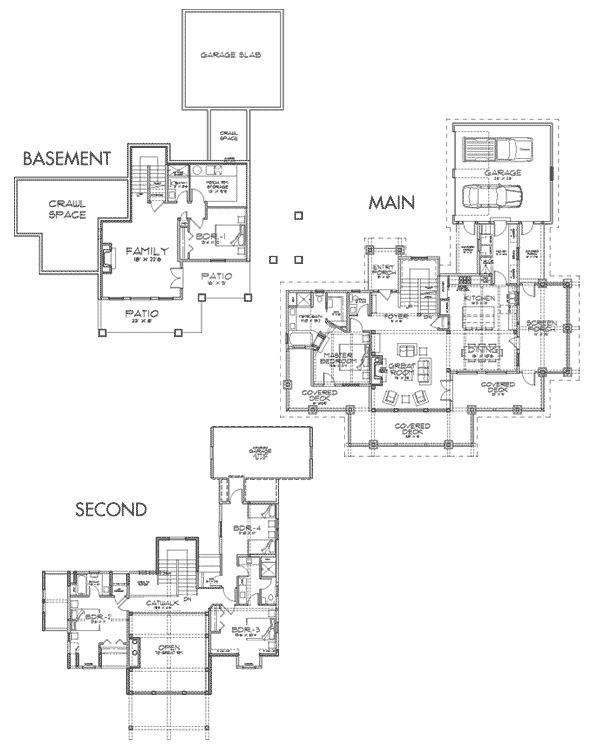
During the design process your designer will discuss how the four major factors of cost - square footage, complexity, product mix, and finishes - will affect your estimated turnkey cost.
COST FEASIBILITYPrecisionCraft has been building timber and log homes for over 25 years, and in that time one thing remains true, no two projects are ever the same.
CUSTOMIZING PLANSThe Hawksbury concept was originally drawn with a detached garage. This may be preferable for your project based on the configuration of the lot or you may want to build the home first and then add the garage later. Any of our floor plan ideas can be modified with a garage, without; detached or attached, or in the basement.