square footage:
- 3,870 liveable
- 1,037 garage
- 344 decks/patios
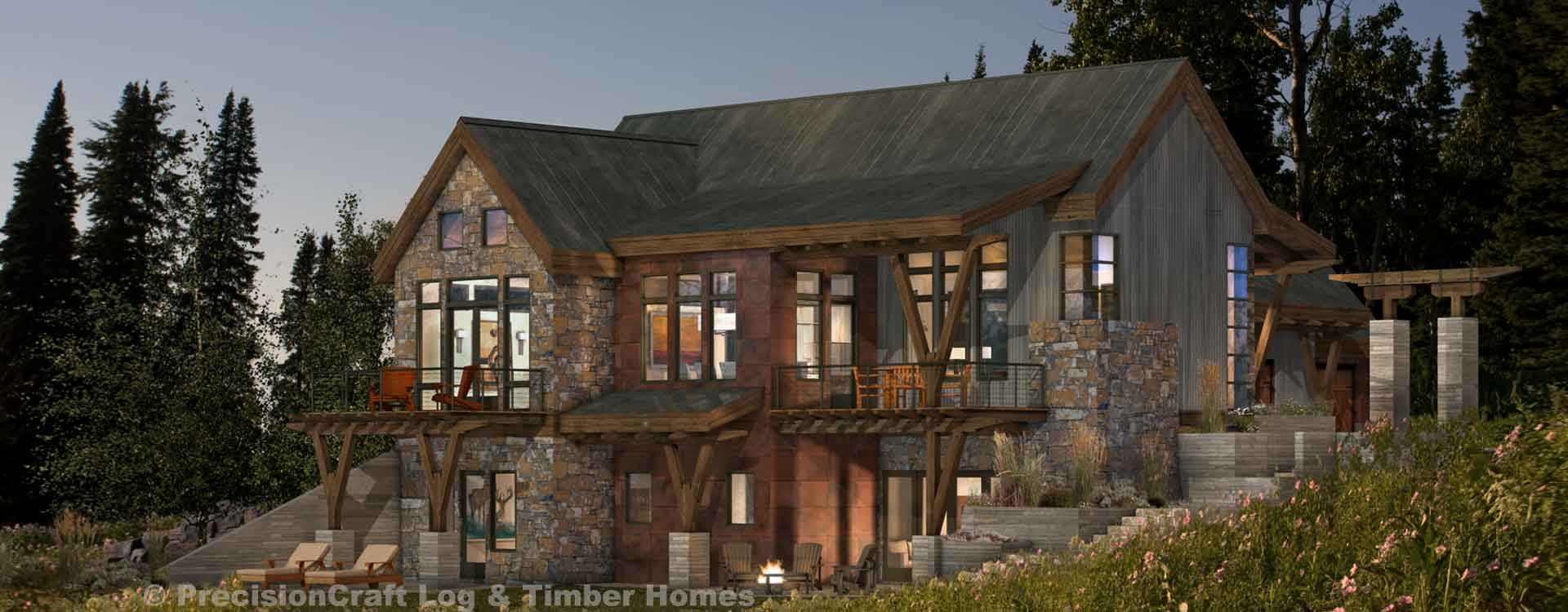
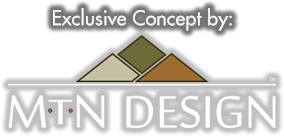
Perfectly designed for a sloped lot, this modern mountain style home emerges from the landscape to provide amazing views from almost every room. The master suite has one of those great vantage points from a private balcony.
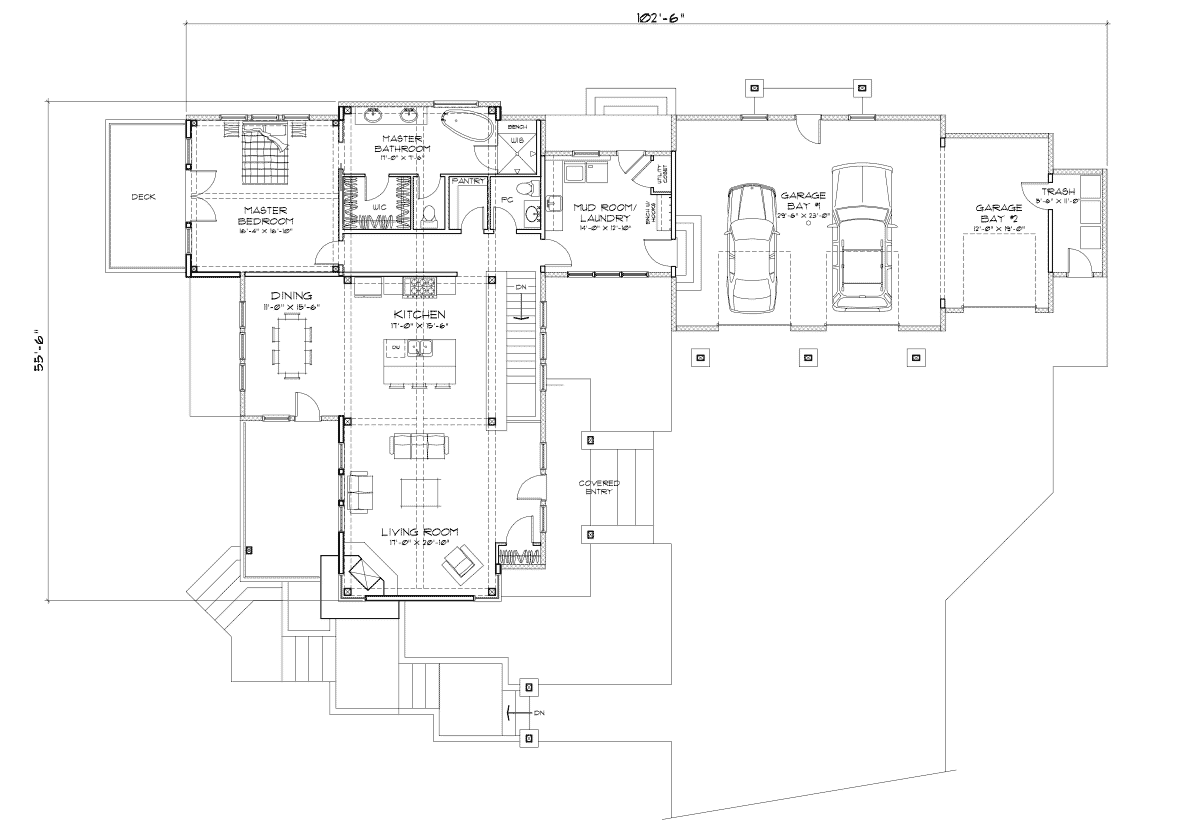
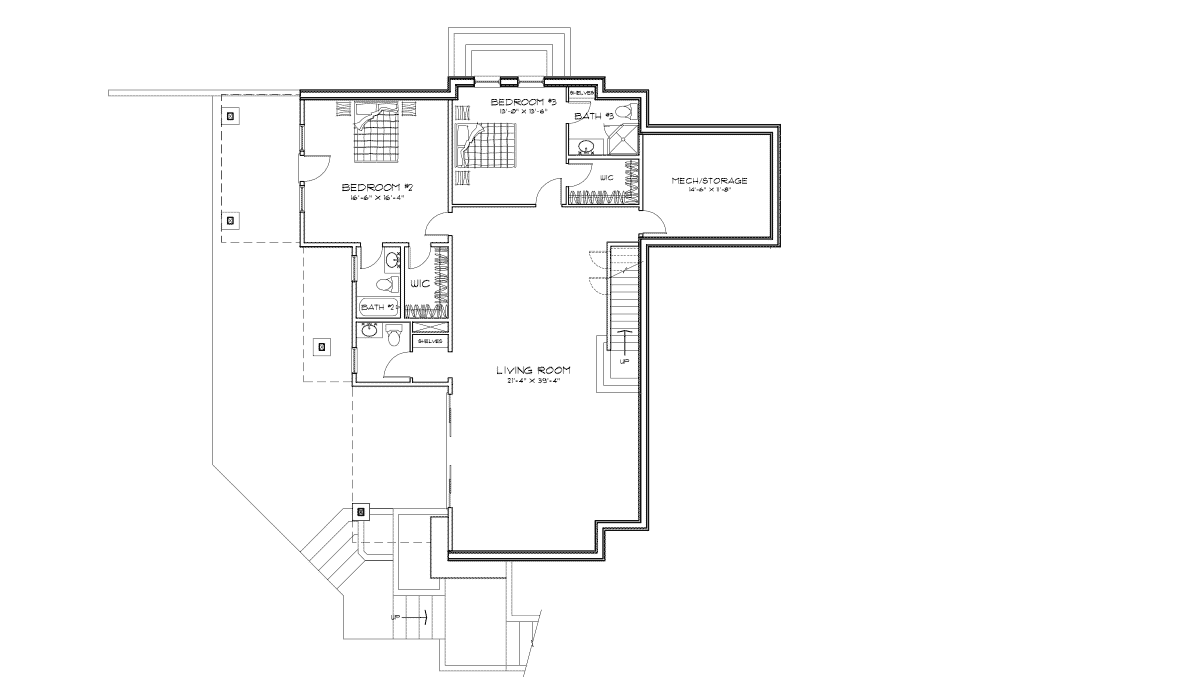
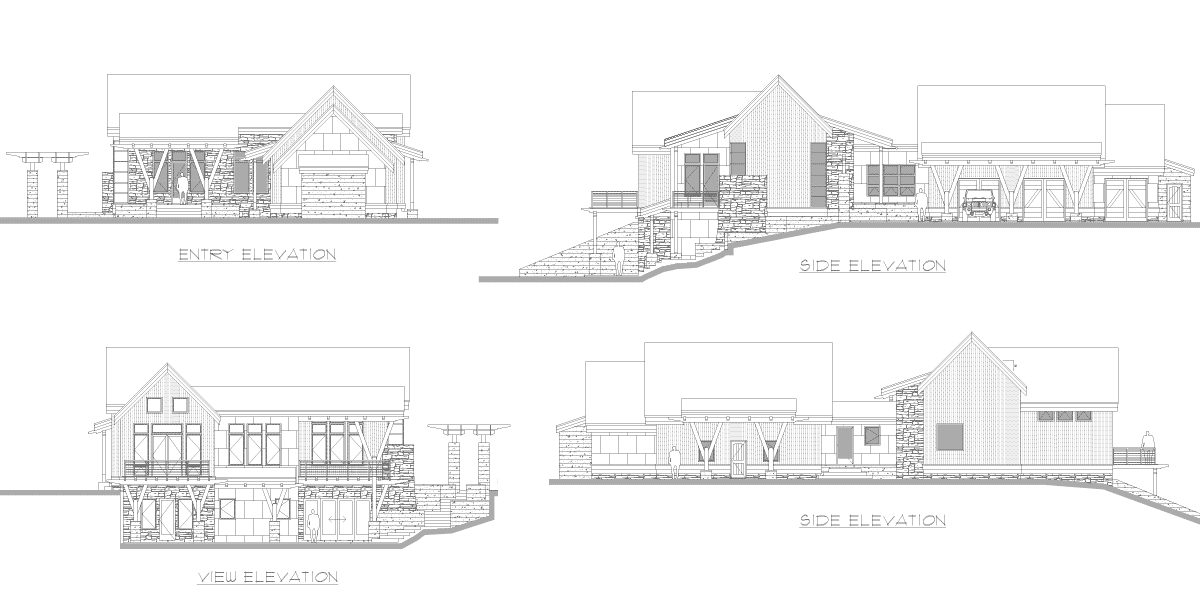
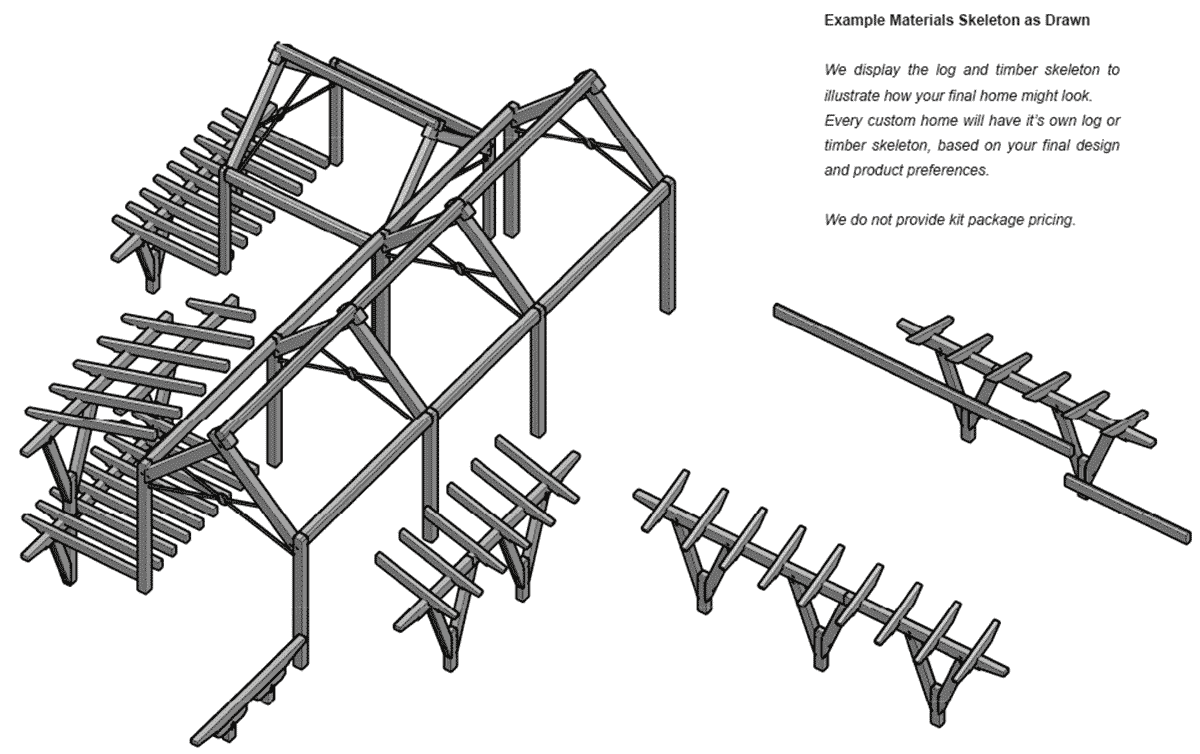
Altered: size & layout
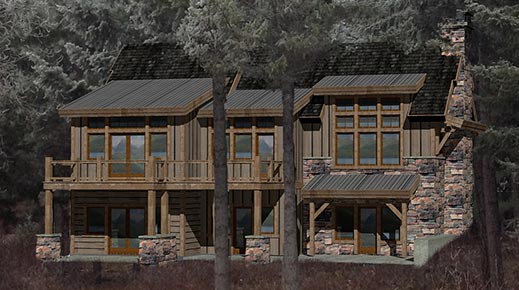
This client modification of the Hailey is a great example of how we can retain the essence of a layout, while reducing overall square footage. The main levels are very similar except that this version is 400sq.ft smaller. In the smaller basement the client chose to add a craft room and remove one of the bathrooms.
3,034 sq.ft.
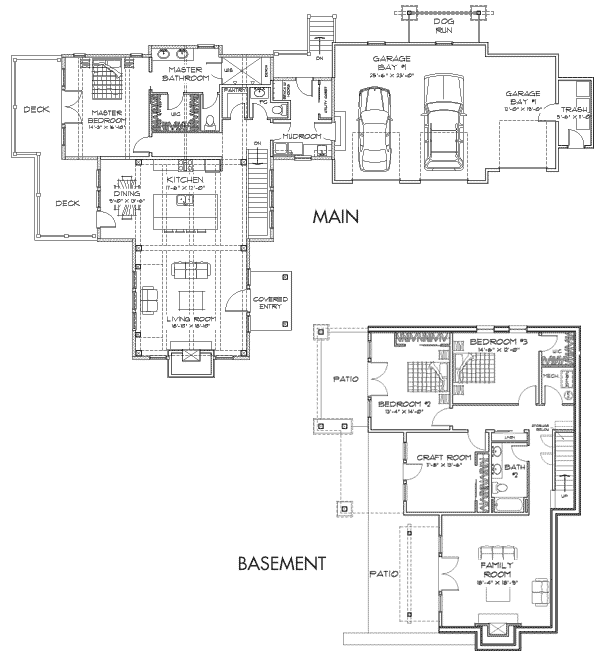
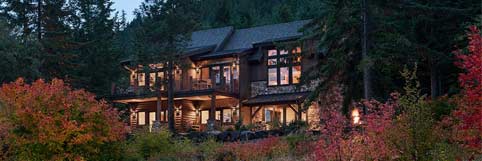
View Gallery Based on this floor plan
GALLERYDuring the design process your designer will discuss how the four major factors of cost - square footage, complexity, product mix, and finishes - will affect your estimated turnkey cost.
COST FEASIBILITYPrecisionCraft has been building timber and log homes for over 25 years, and in that time one thing remains true, no two projects are ever the same.
CUSTOMIZING PLANSThe Hailey is one of the plans in our Mountain Modern™ series. Each of the floor plans in this group showcases a modern architectural approach to mountain style log and timber homes. The modern timber frame structure of the Hailey incorporates steel ties into the trusses instead of the traditional wood to wood connections.