square footage:
- 2,822 liveable
- 657 garage
- 1,232 decks/patios
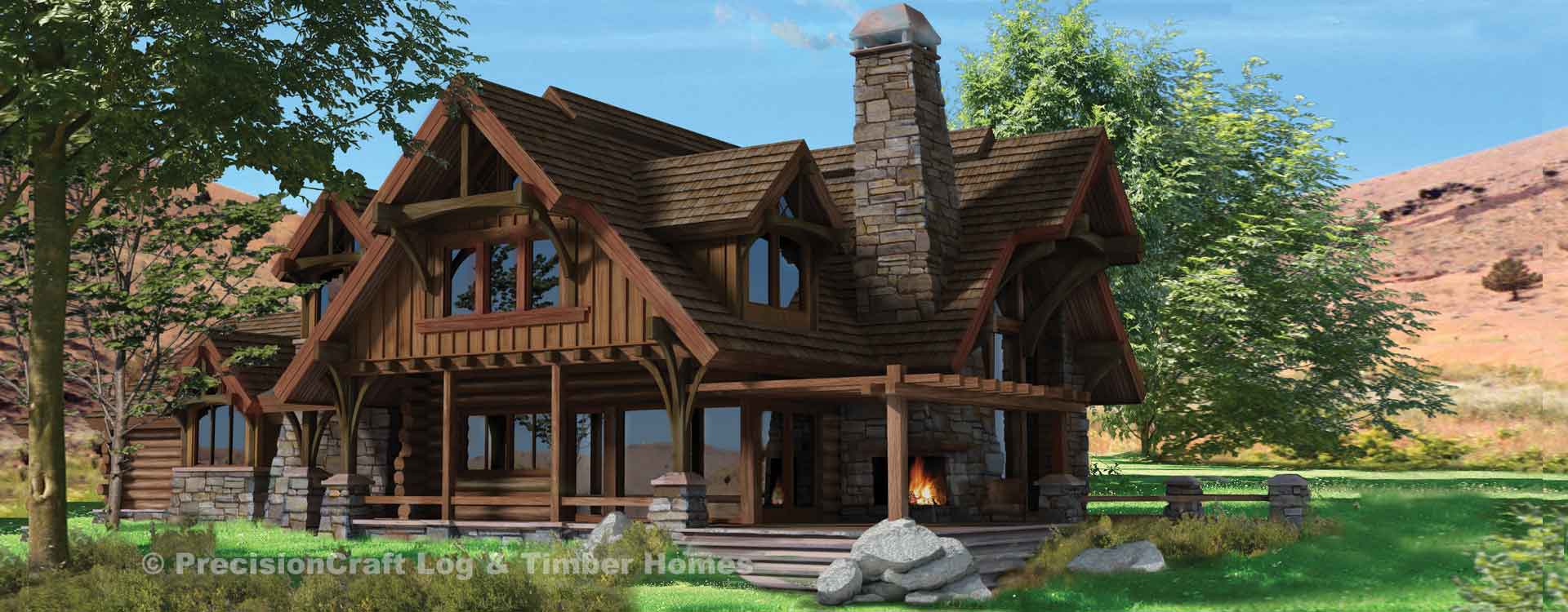
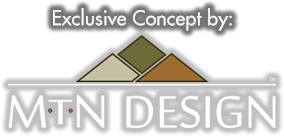
Deep overhangs, timber trusses and gable dormers all add to the one-of-a-kind look of this design. The mixture of log walls, timber accents, stone and siding, achieve a true mountain feel.
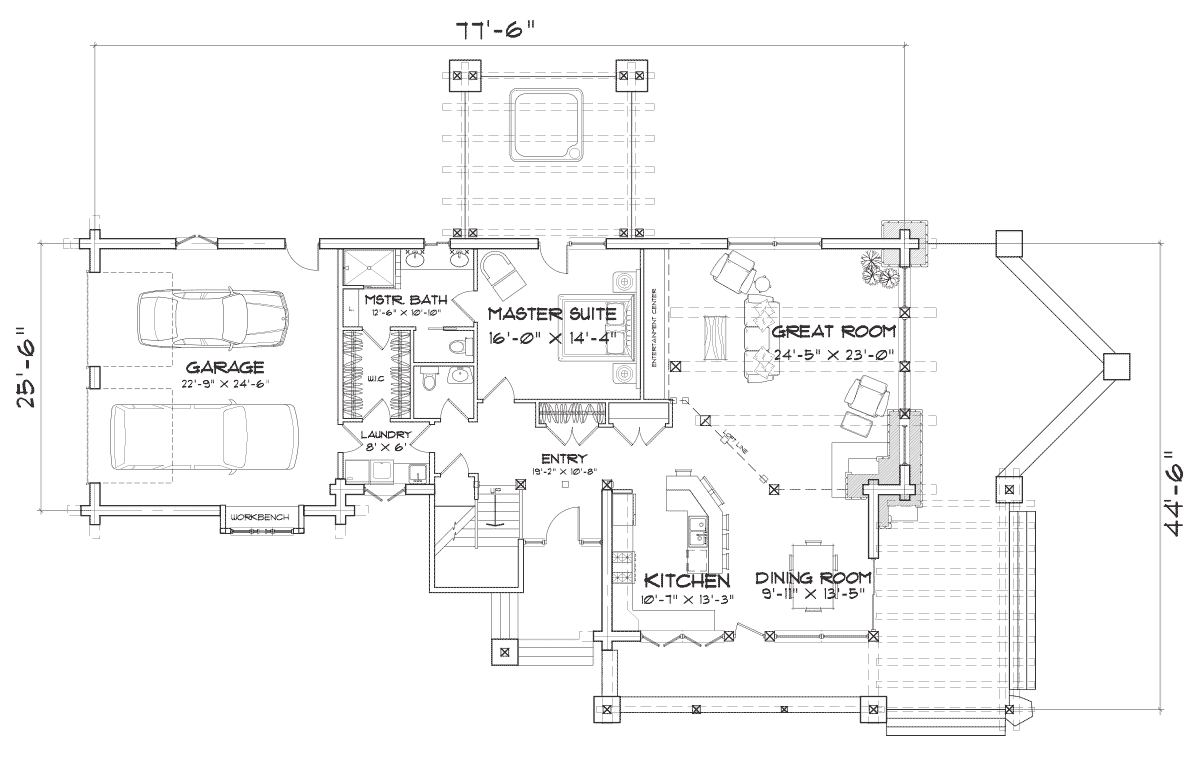
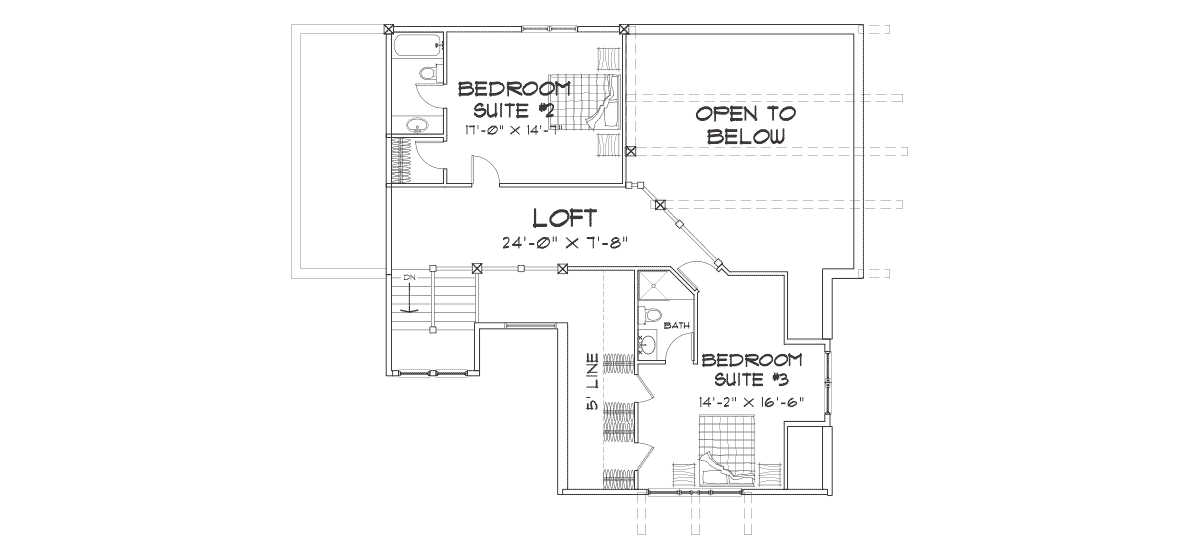
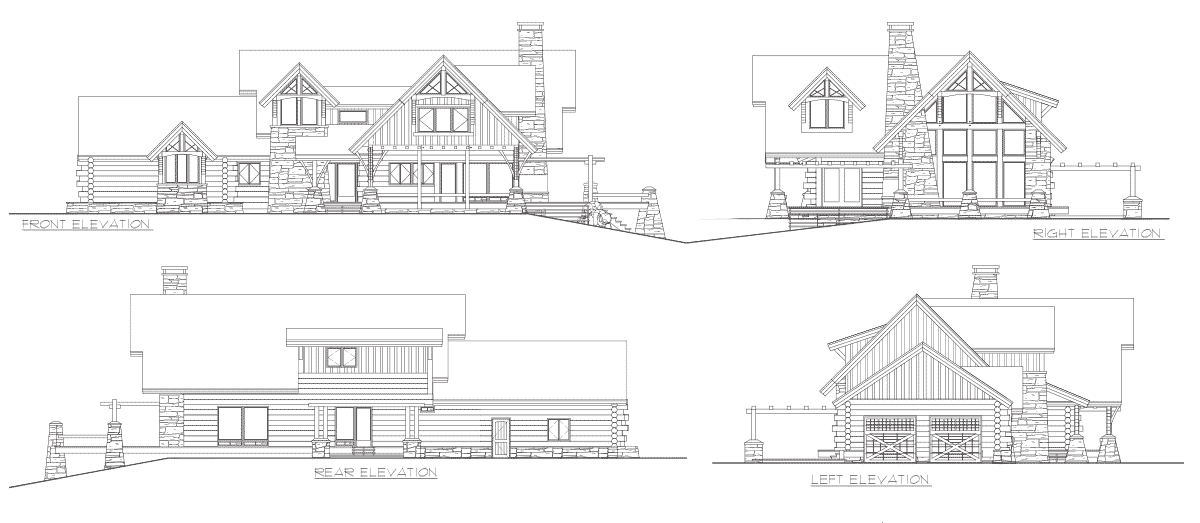
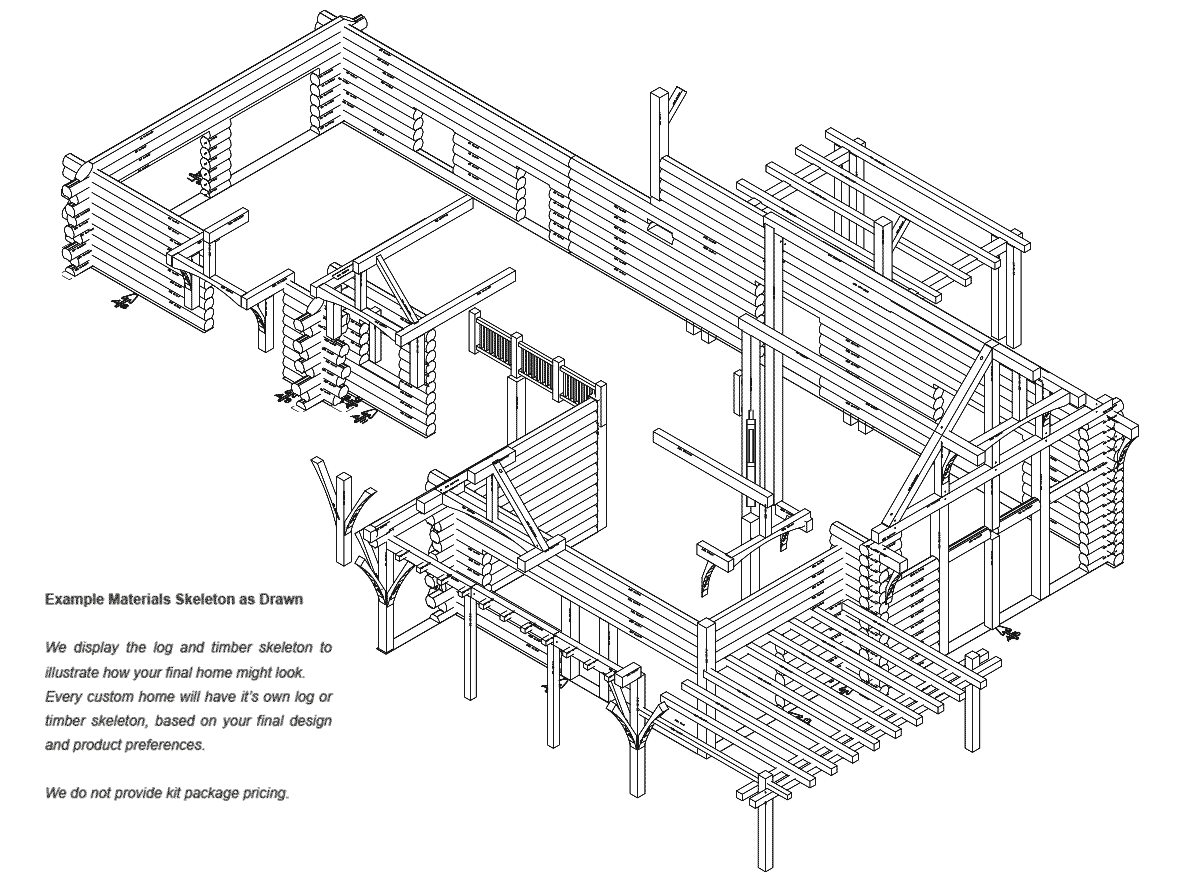
During the design process your designer will discuss how the four major factors of cost - square footage, complexity, product mix, and finishes - will affect your estimated turnkey cost.
COST FEASIBILITYPrecisionCraft has been building timber and log homes for over 25 years, and in that time one thing remains true, no two projects are ever the same.
CUSTOMIZING PLANSThe Flat Iron Chalet showcases multiple ideas for incorporating outdoor spaces into your design. Many log and timber plans have a deck or patio located on the rear elevation, perfect for incorporating outdoor living space. Other places to consider expanding include the front porch, side patios or a private master suite deck.