square footage:
- 2,794 liveable
- 620 garage
- 1,134 decks/patios
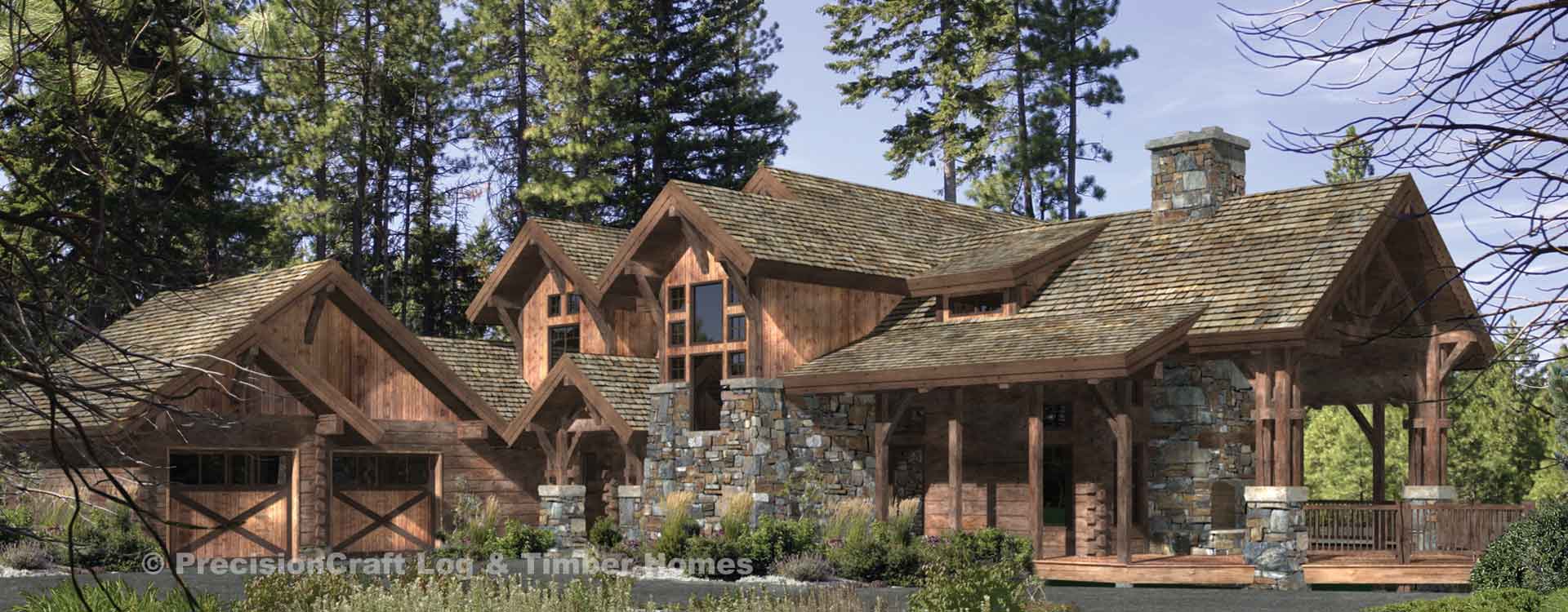
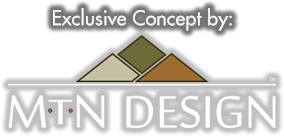
The Eagle's Nest was drawn using a mixture of natural materials including log, timber, stone and vertical siding. The layout was inspired by weekend getaways and features everything a small group needs while taking a break from the work week.
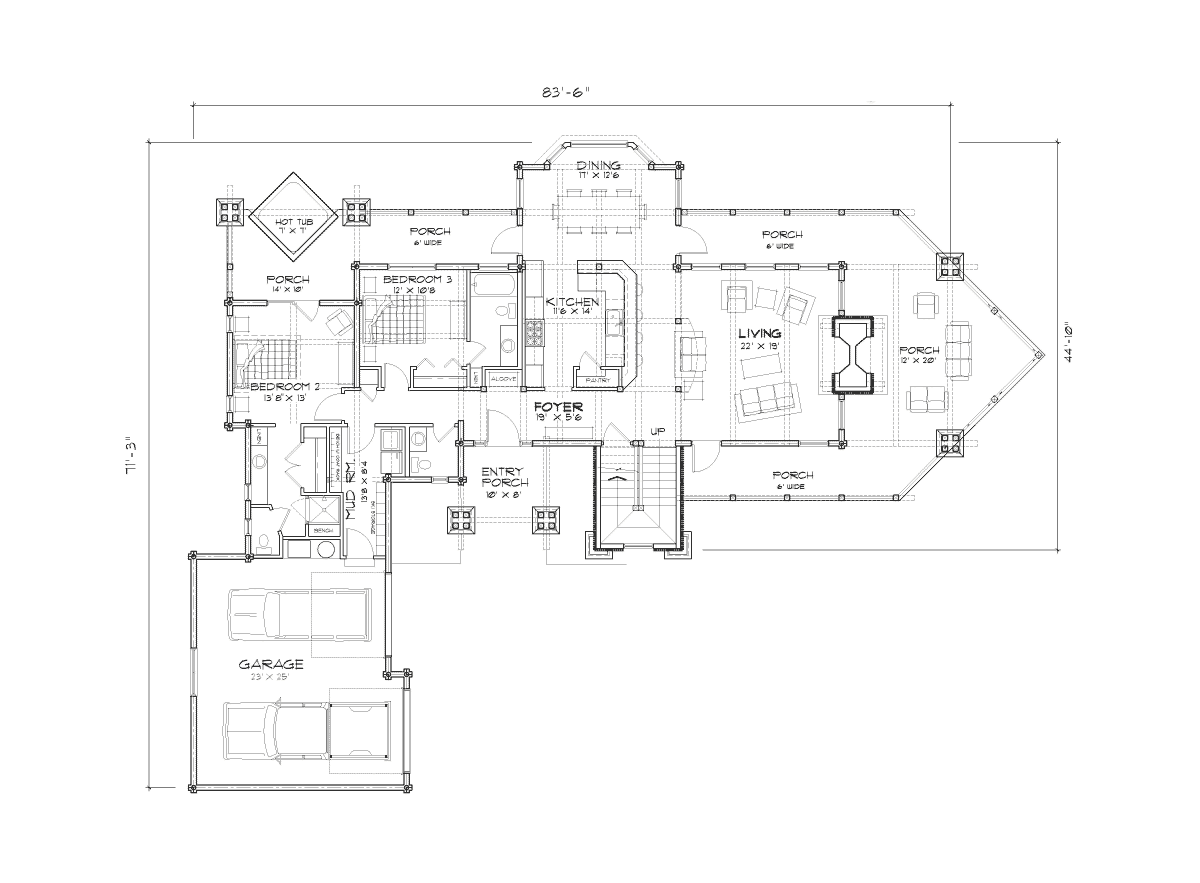
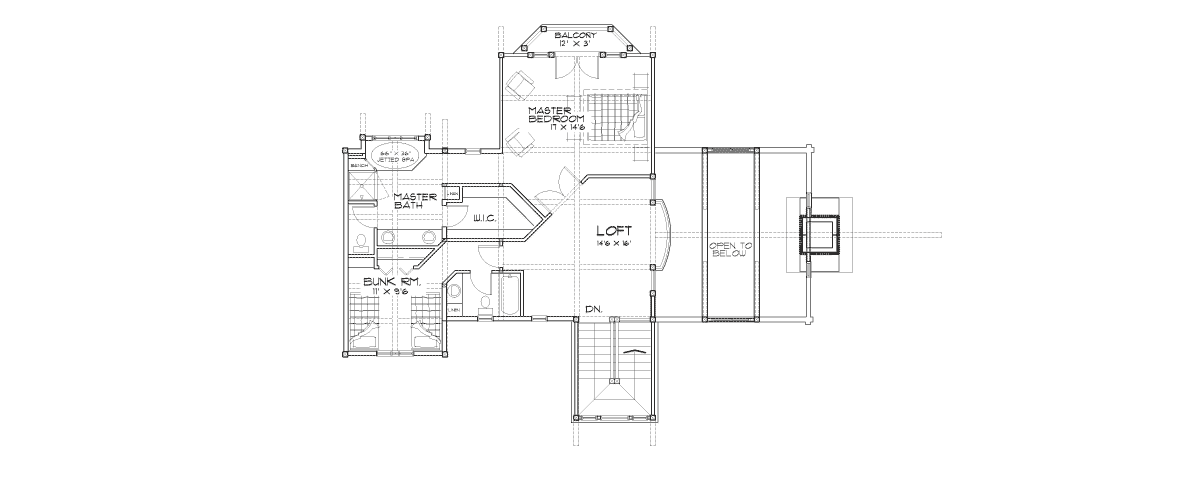
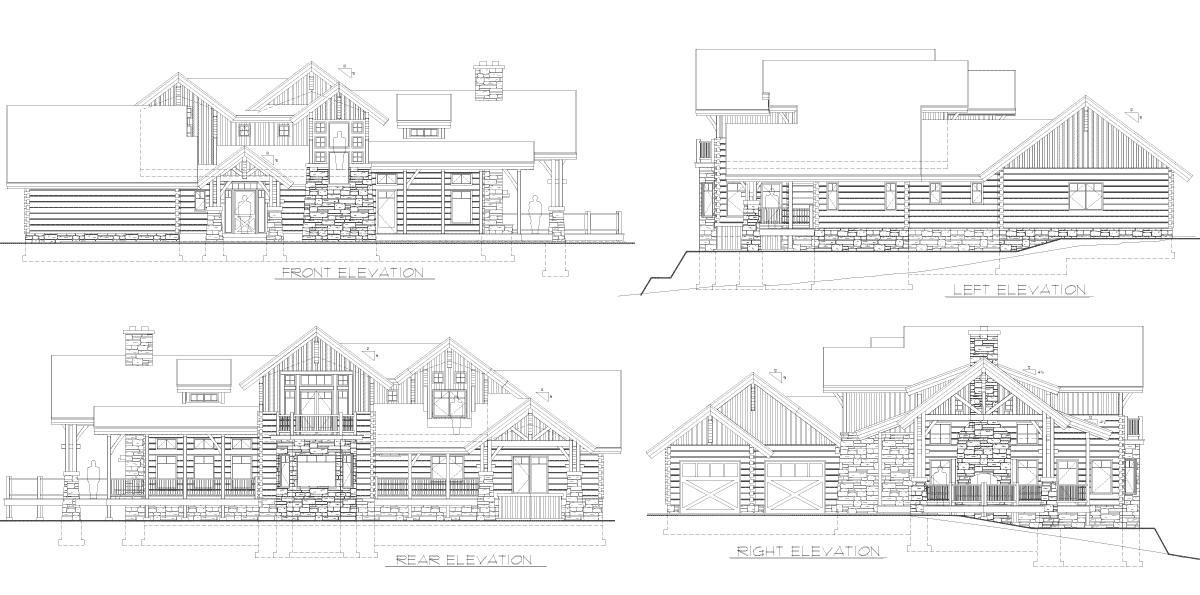
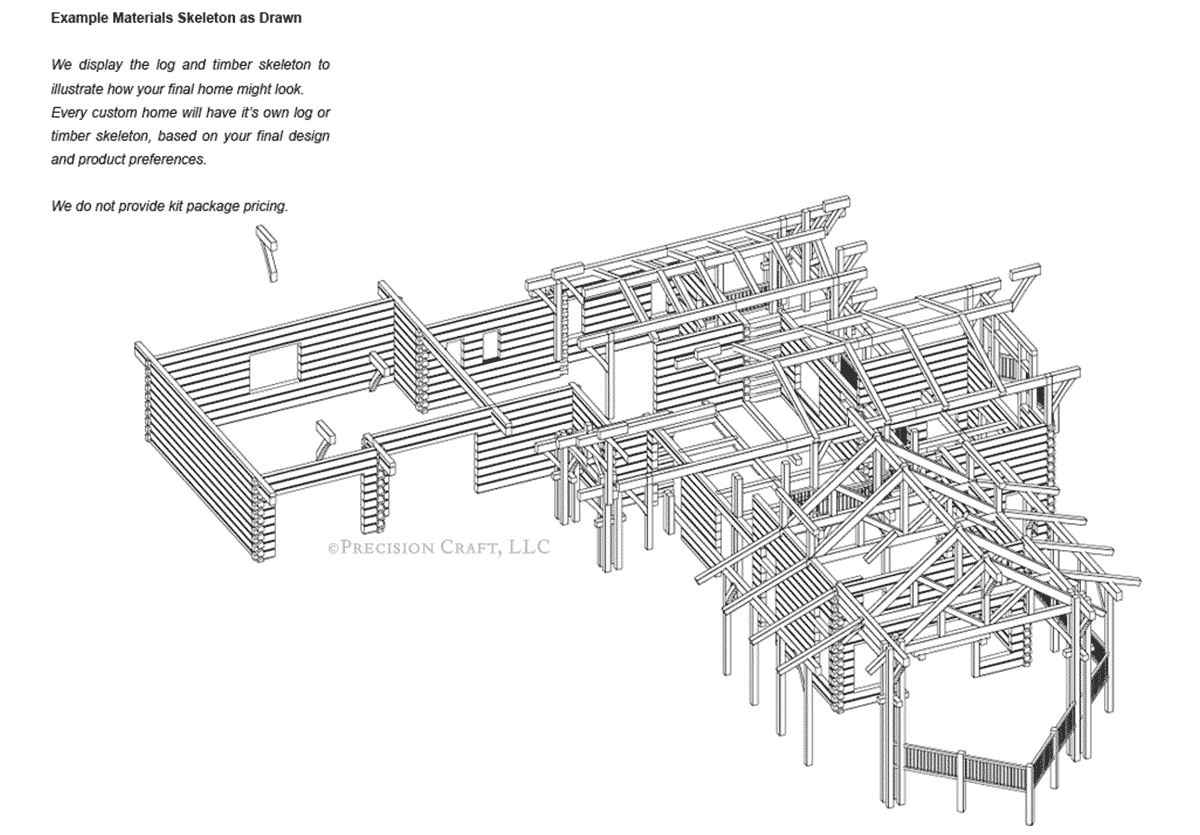
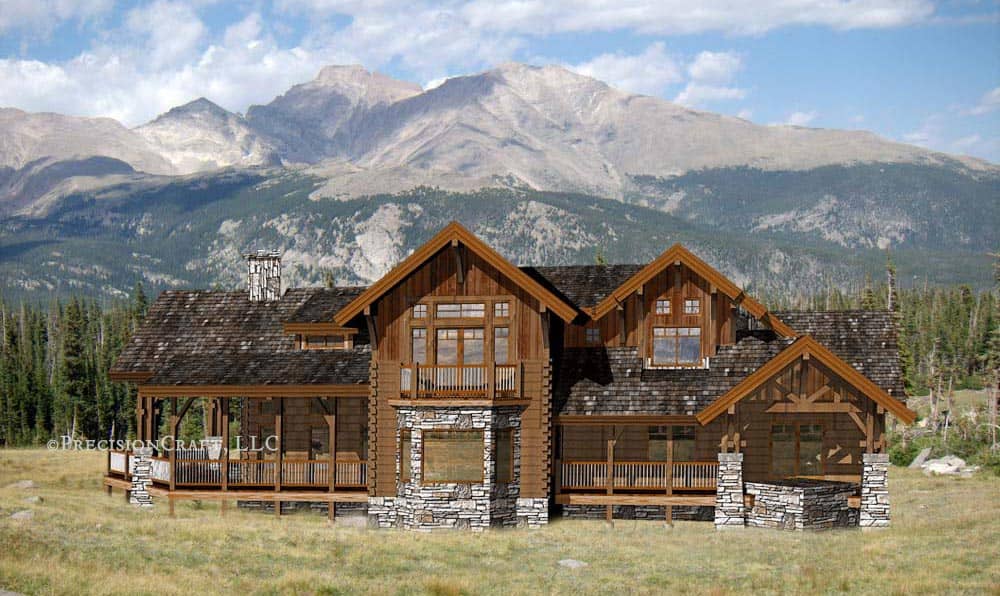
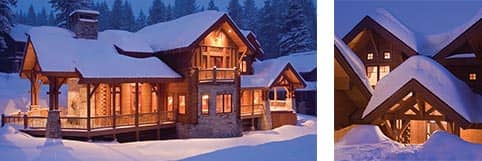
View Gallery Based on this floor plan
GALLERYAltered: product & size
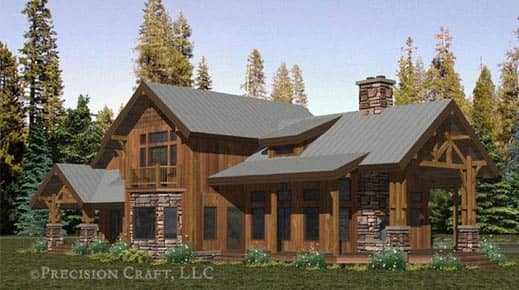
This version of the Eagles' Nest is full timber frame. The garage and entry were moved to the opposite side, and more space was added to the second floor.
3,290 sq.ft.
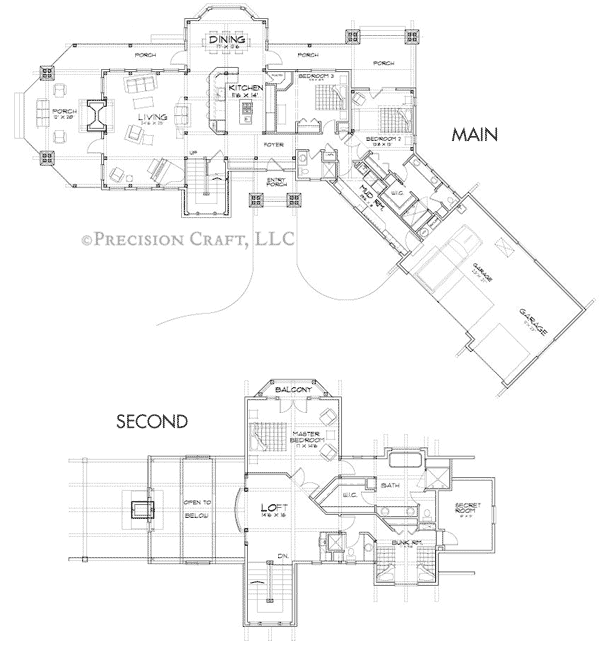
Altered: size & layout
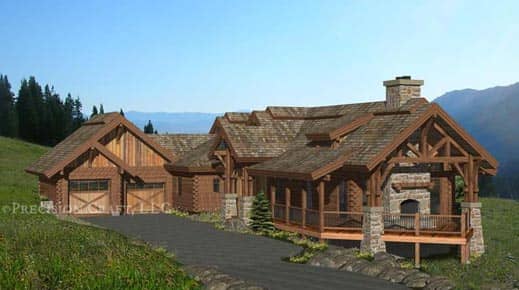
The second level was eliminated, making this a single level design. A bunk room was added and the original second bedroom was expanded to become the master suite.
2,102 sq.ft.
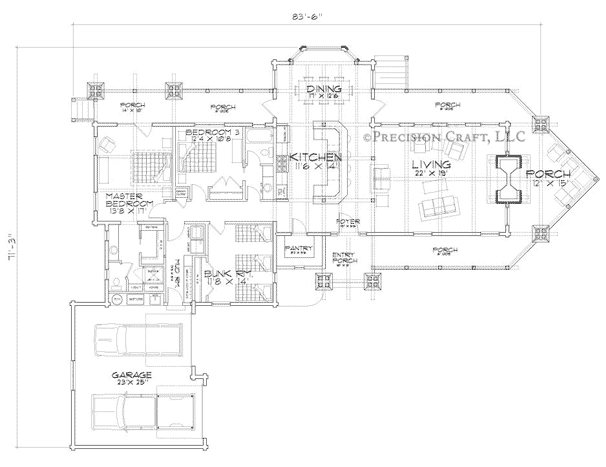
During the design process your designer will discuss how the four major factors of cost - square footage, complexity, product mix, and finishes - will affect your estimated turnkey cost.
COST FEASIBILITYPrecisionCraft has been building timber and log homes for over 25 years, and in that time one thing remains true, no two projects are ever the same.
CUSTOMIZING PLANSNot long after it was first introduced, the Eagle's Nest was chosen a top ten design by Log Home Living. In addition to being one of the best designs, it was also honored as that year's "Editor's Pick." Since then, many homes have been built based on the Eagle's Nest, and one of those homes went on to win an "Excellence in Design" award from the NAHB Building Systems Councils.