square footage:
- 1,979 liveable
- 576 garage
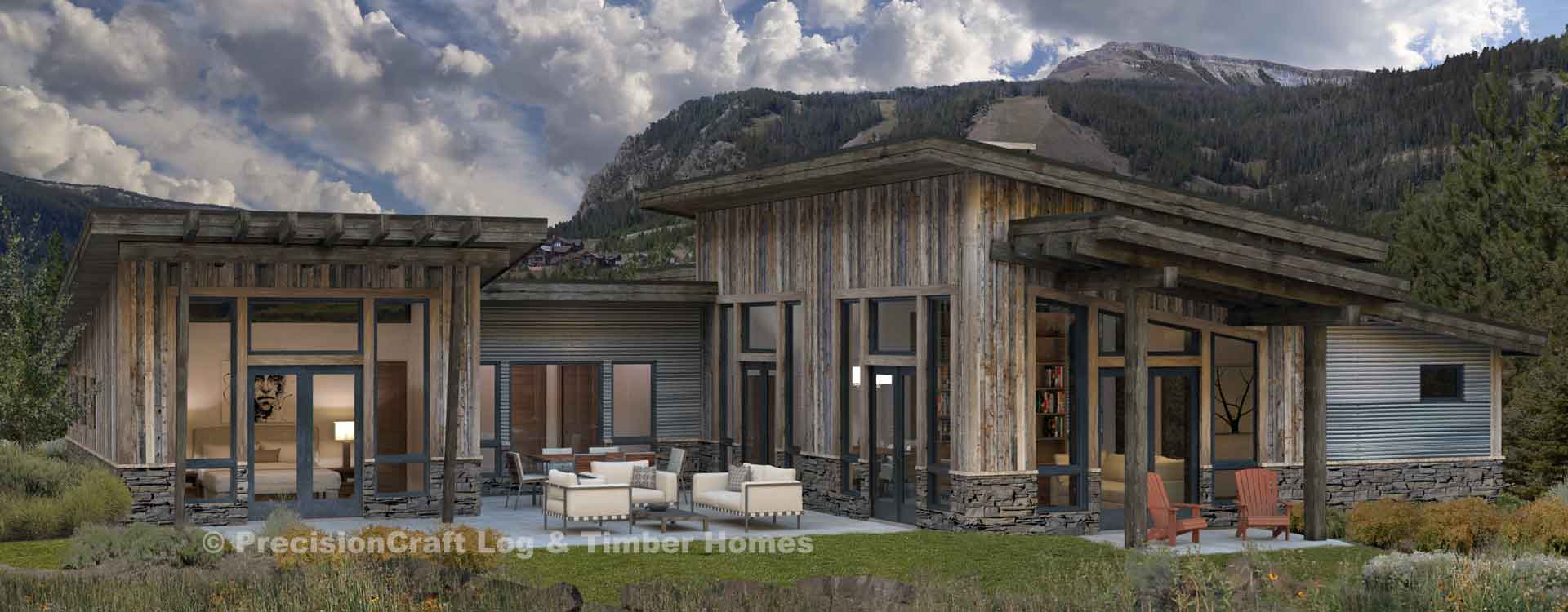
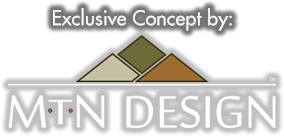
The layout of the Durango floor plan wraps around the central patio, providing quick access from the great room, master suite and both secondary bedrooms. This unique shape gives the small, single-level design more architectural interest through varied roof heights and angles.
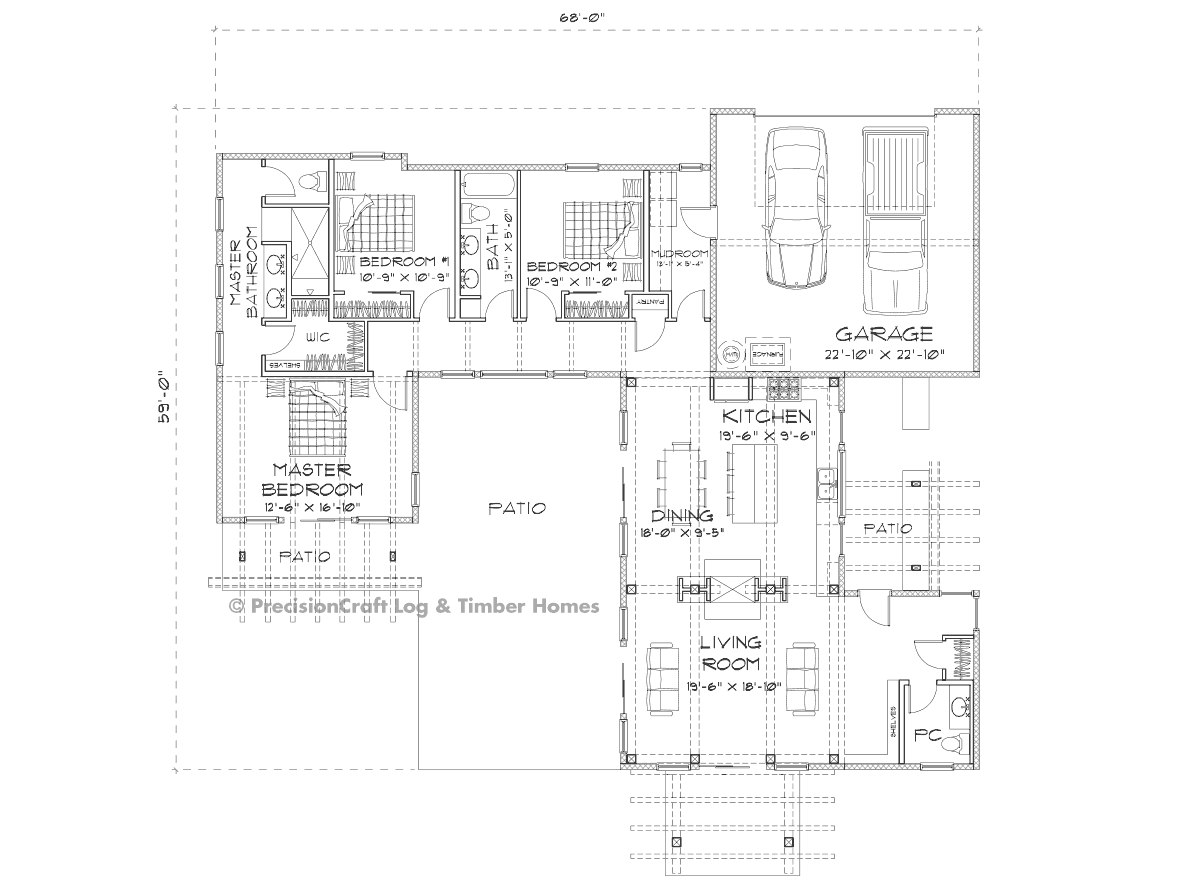
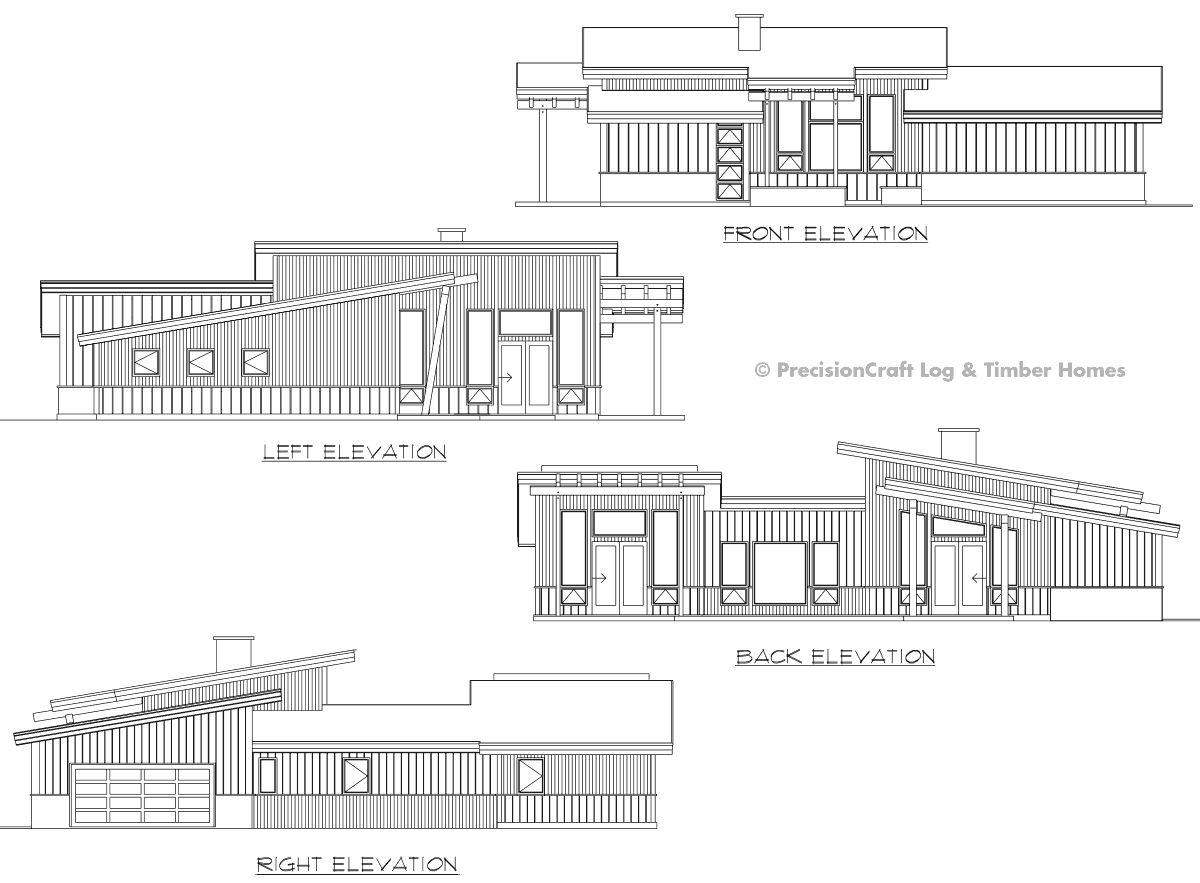
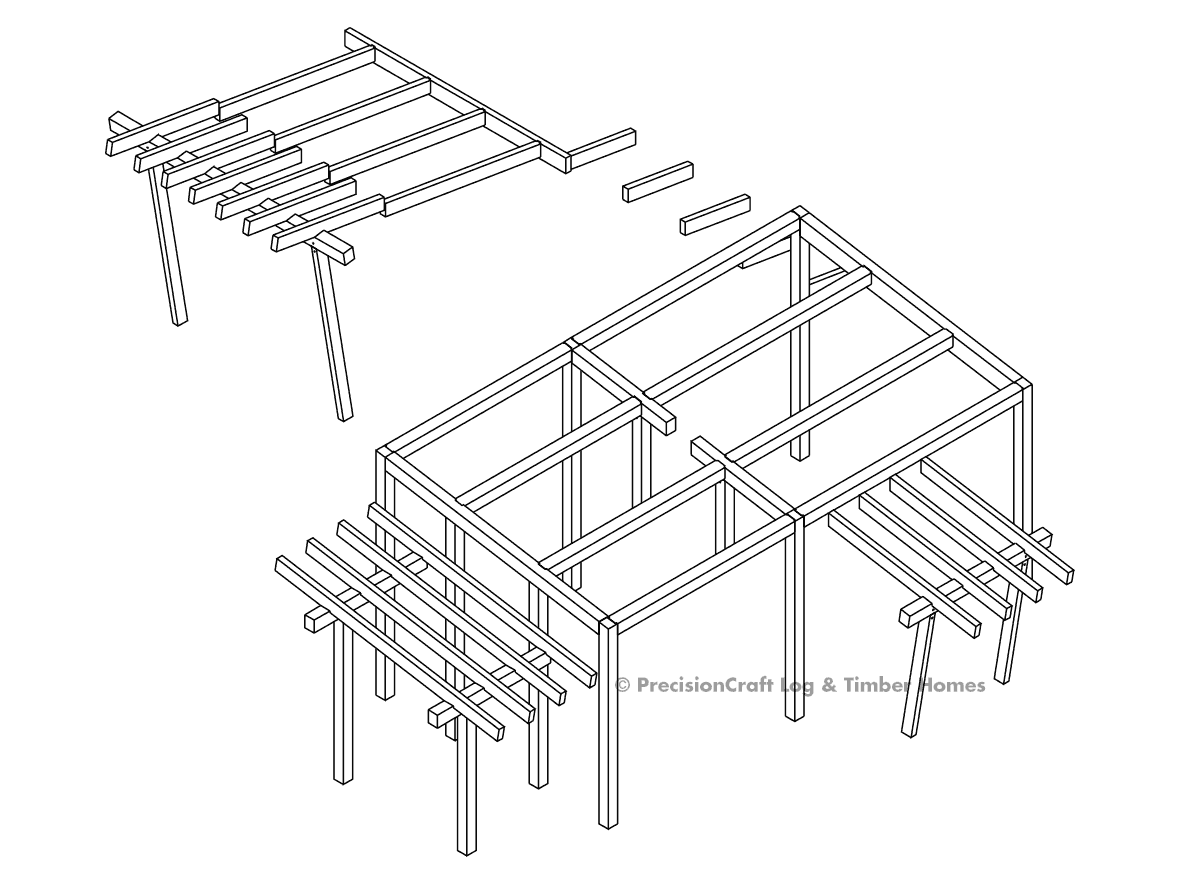
During the design process your designer will discuss how the four major factors of cost - square footage, complexity, product mix, and finishes - will affect your estimated turnkey cost.
COST FEASIBILITYPrecisionCraft has been building timber and log homes for over 25 years, and in that time one thing remains true, no two projects are ever the same.
CUSTOMIZING PLANSThe PrecisionCraft floor plan conceptual gallery includes a number of designs that were originally conceived as single levels, such as the Caribou, Cascade, River Run and Truckee. If your favorite plan wasn't originally drawn as a single level, M.T.N can work with you to redesign the floor plan as a single level.