square footage:
- 2,824 liveable
- 745 garage
- 803 decks/patios
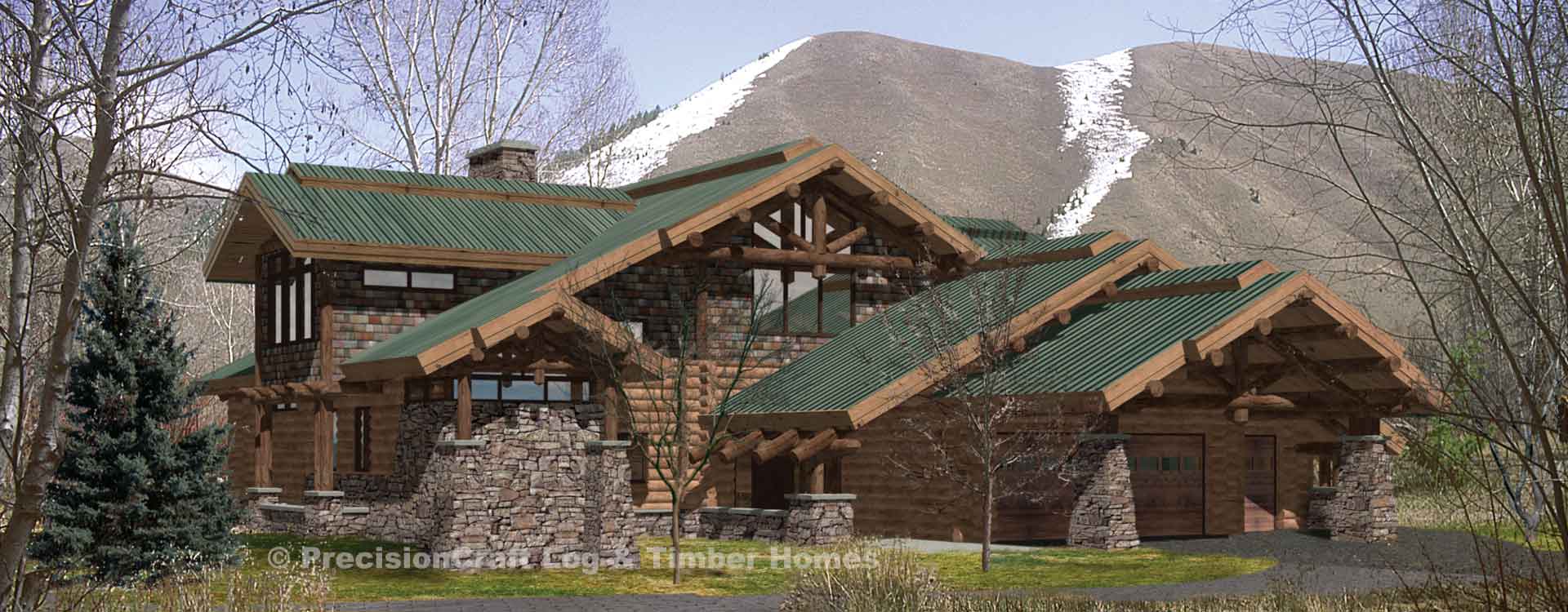
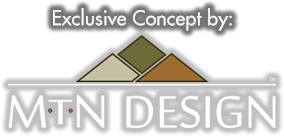
The Deer Valley was designed as the perfect retreat. Plenty of room for family to gather, store their toys and enjoy the outdoors. Broad overhangs give shelter from the hot sun or a heavy snow storm.
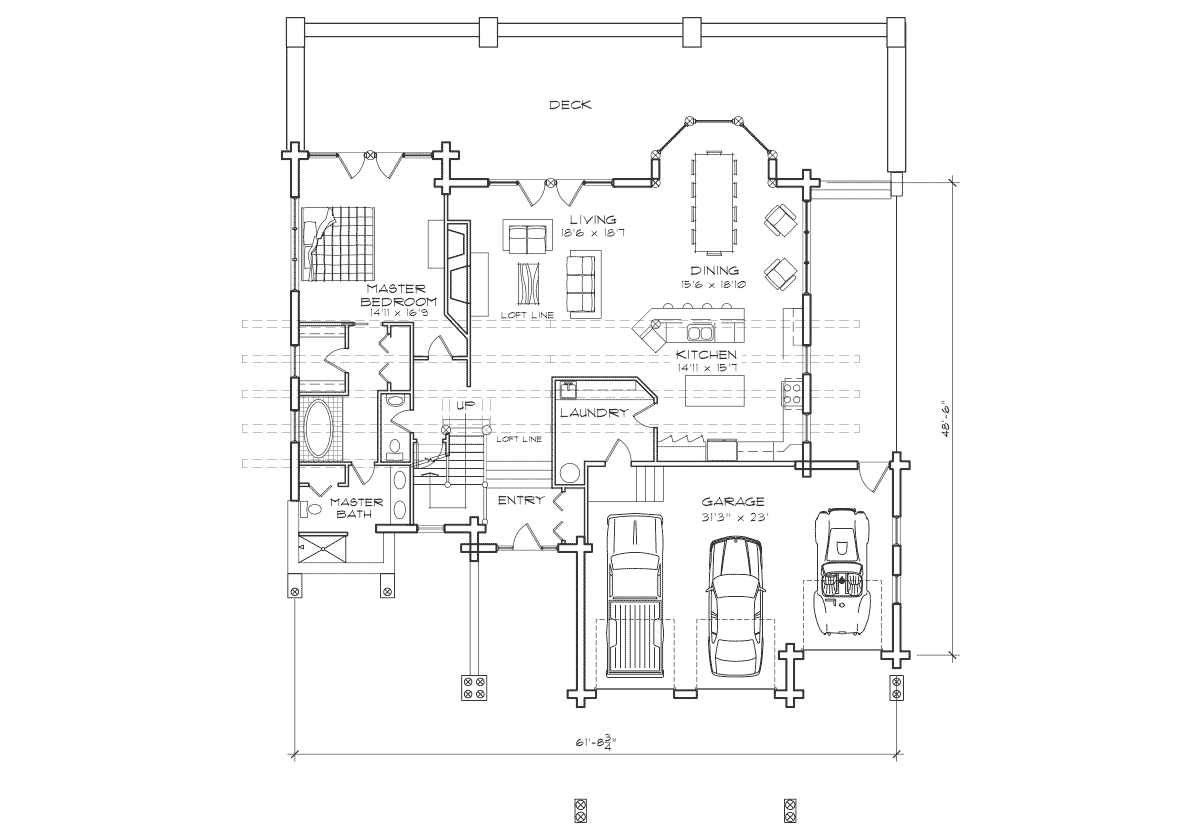
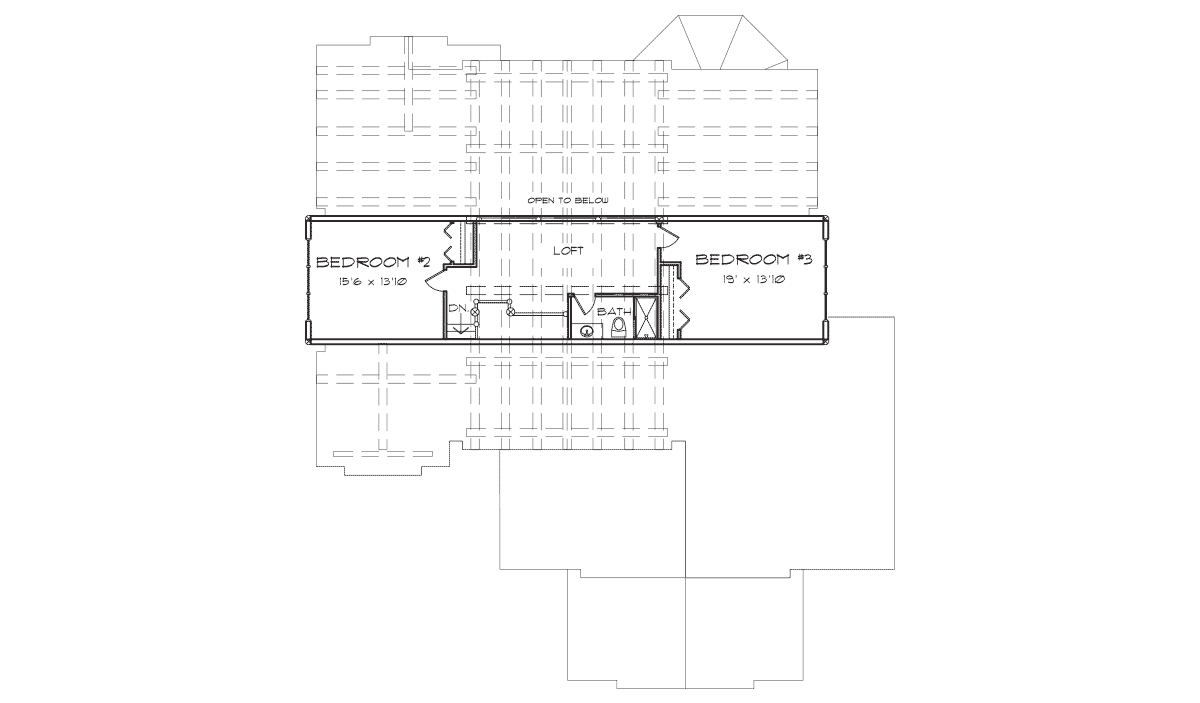
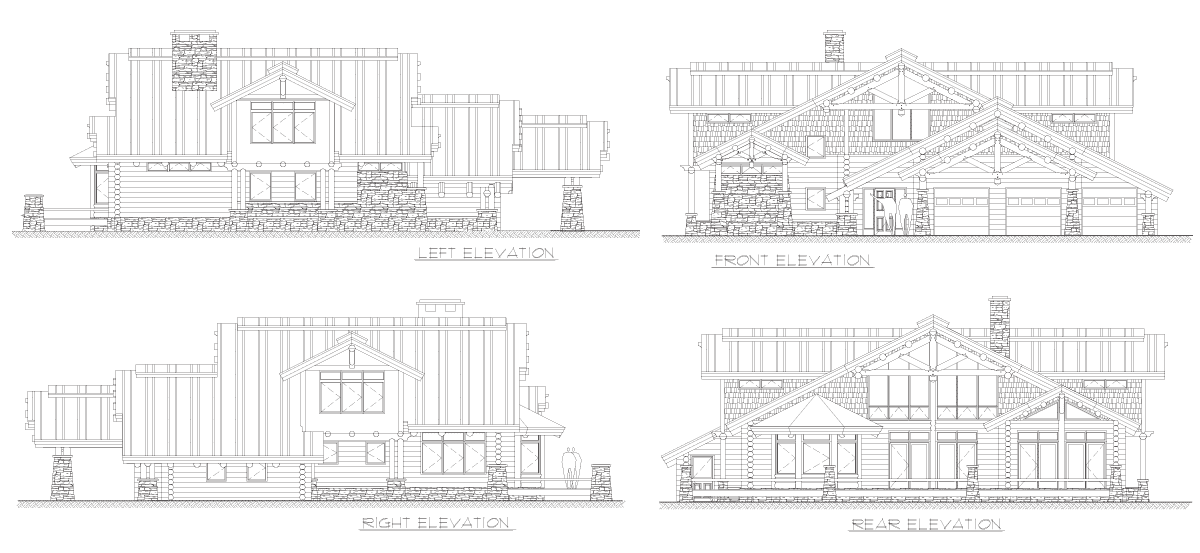
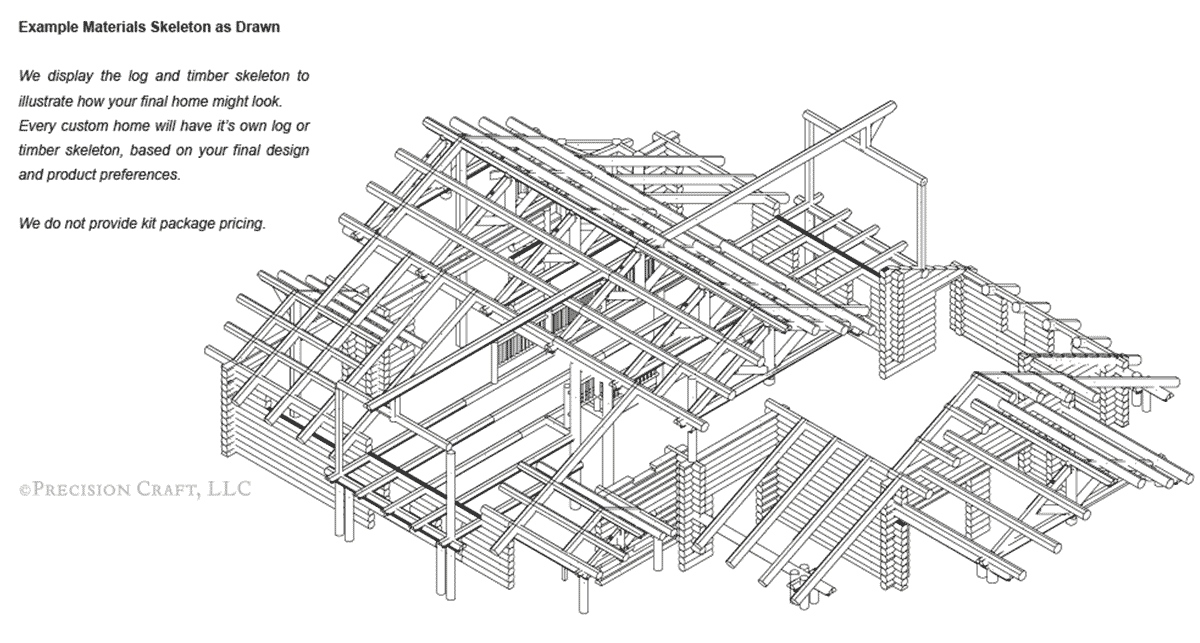
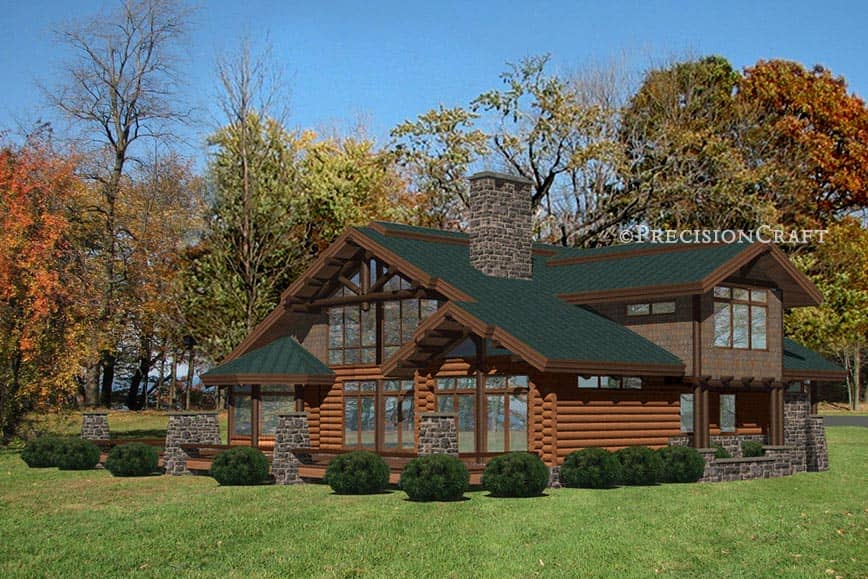
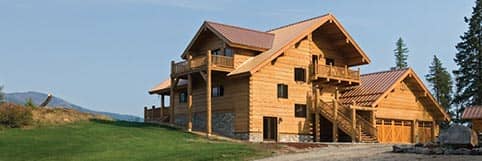
View Gallery Based on this floor plan
GALLERYAltered: product & size
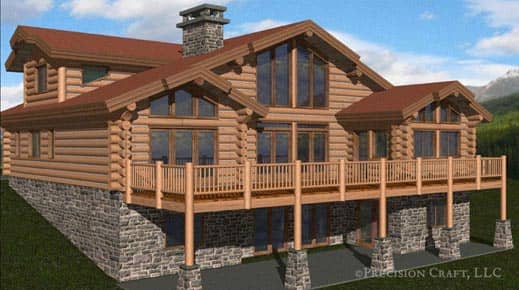
This version was redesigned using handcrafted logs, and was mirrored. They also added an unfinished basement and a sunroom to the design.
4,828 sq.ft.
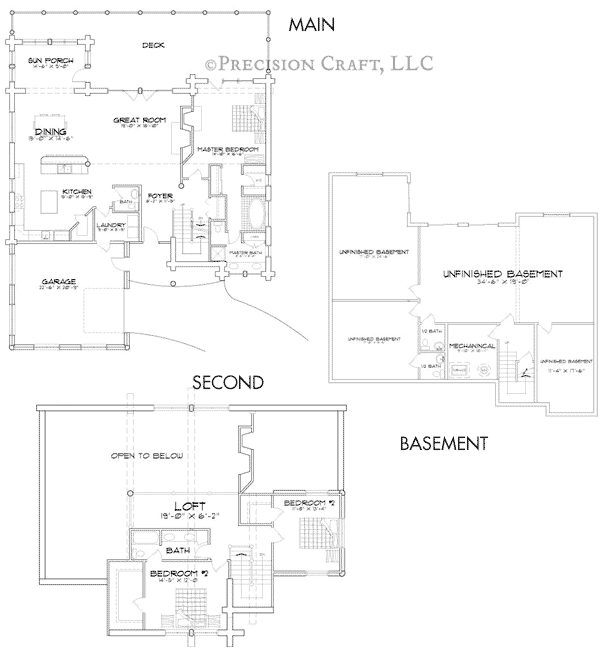
Altered: product & complexity
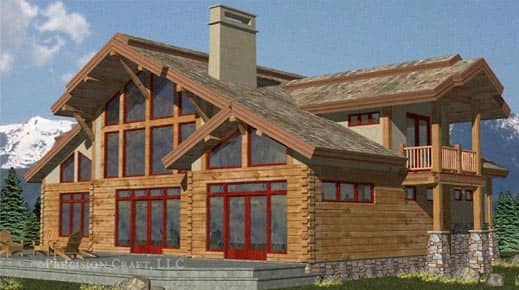
These clients choose to build a hybrid log & timber frame version of the Deer Valley with a less complex main level. Balconies were added to the upstairs bedrooms.
2,565 sq.ft.
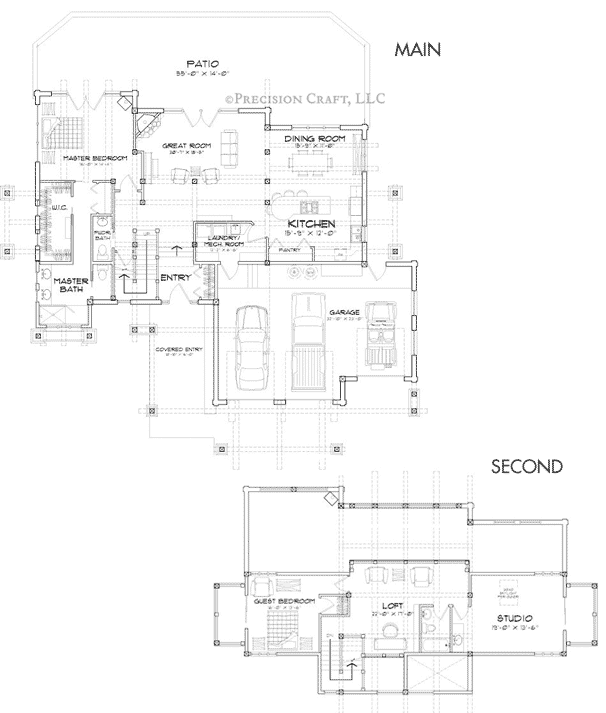
During the design process your designer will discuss how the four major factors of cost - square footage, complexity, product mix, and finishes - will affect your estimated turnkey cost.
COST FEASIBILITYPrecisionCraft has been building timber and log homes for over 25 years, and in that time one thing remains true, no two projects are ever the same.
CUSTOMIZING PLANSWhile your entryway serves a practical purpose, it can also add architectural interest to your front elevation. The Deer Valley has an entry with a long sloping roof which helps get guests out of the elements more quickly all while flowing with the rest of the design.