square footage:
- 1,977 liveable
- 1,157 decks/patios
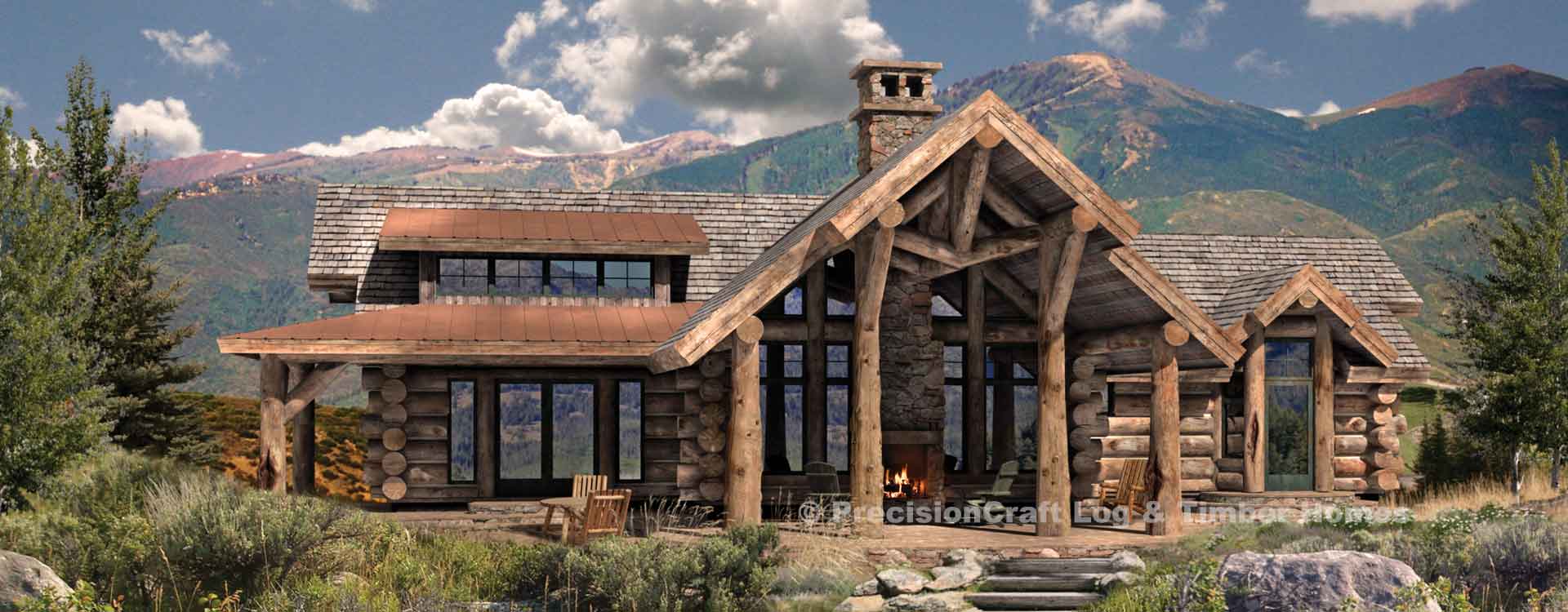
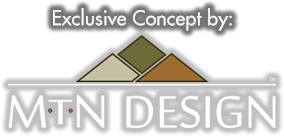
With 16" diameter handcrafted log walls and a dramatic custom truss, which extends from the open living area through to the patio, the Cumberland makes a dramatic statement for its smaller size.
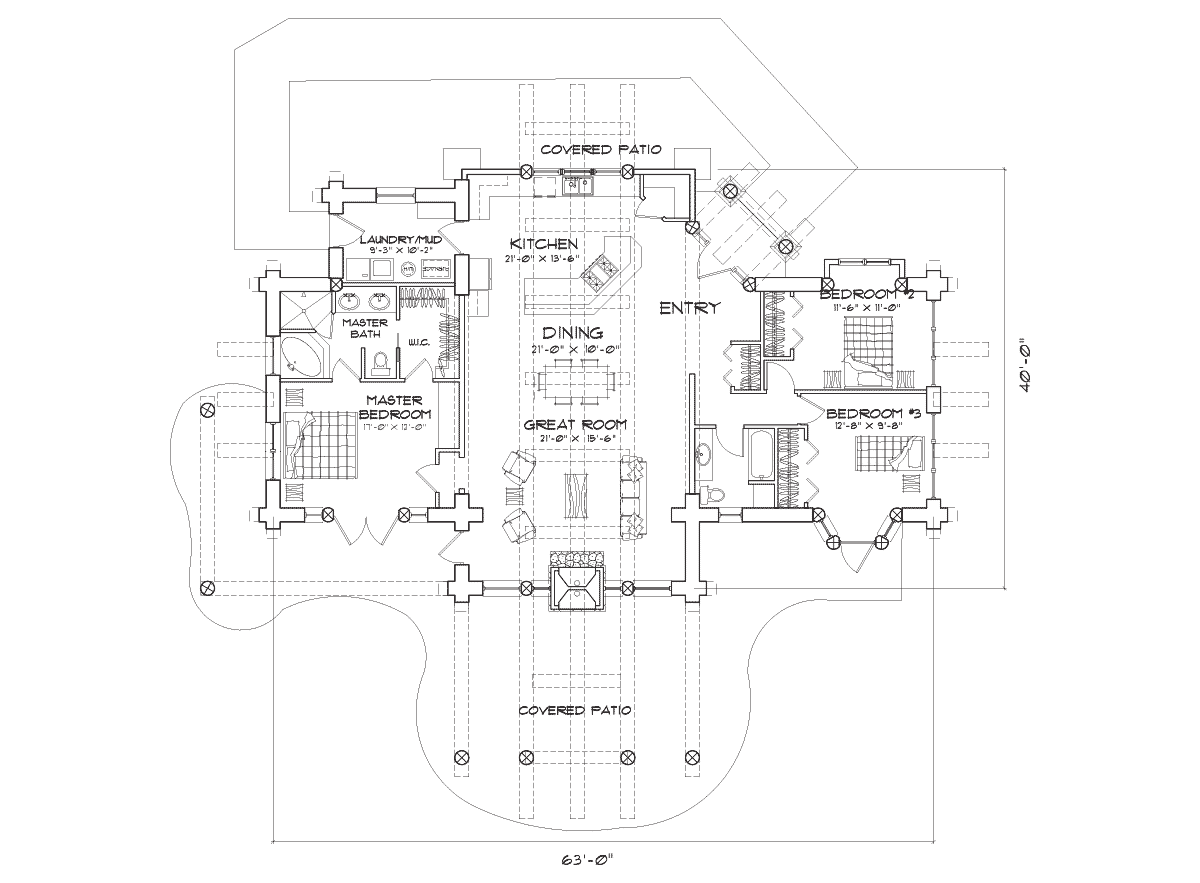
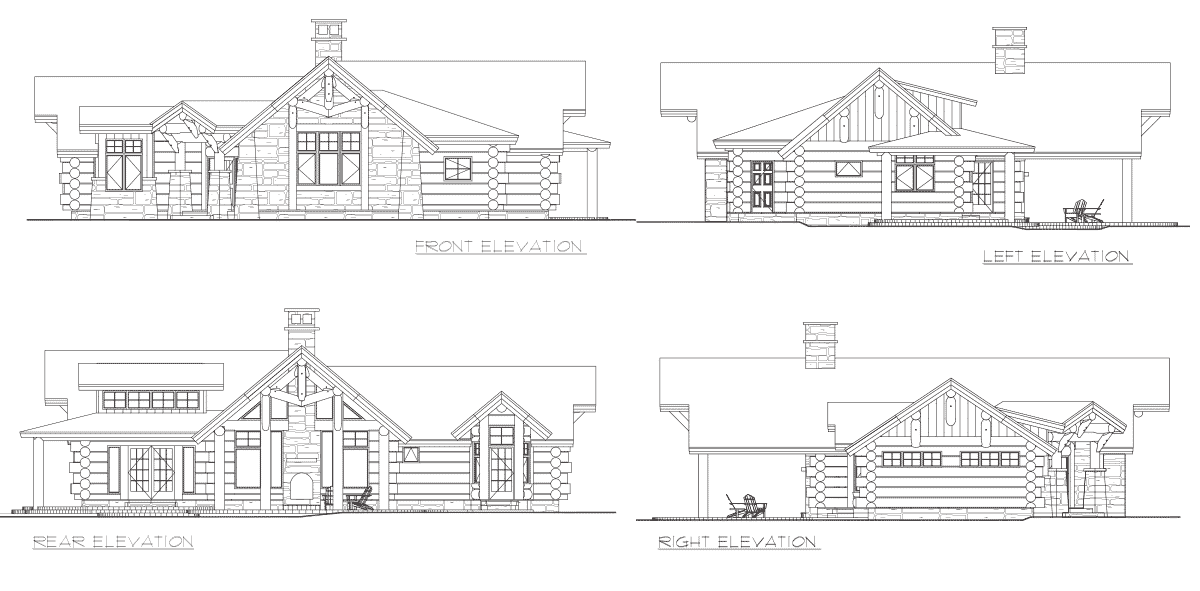
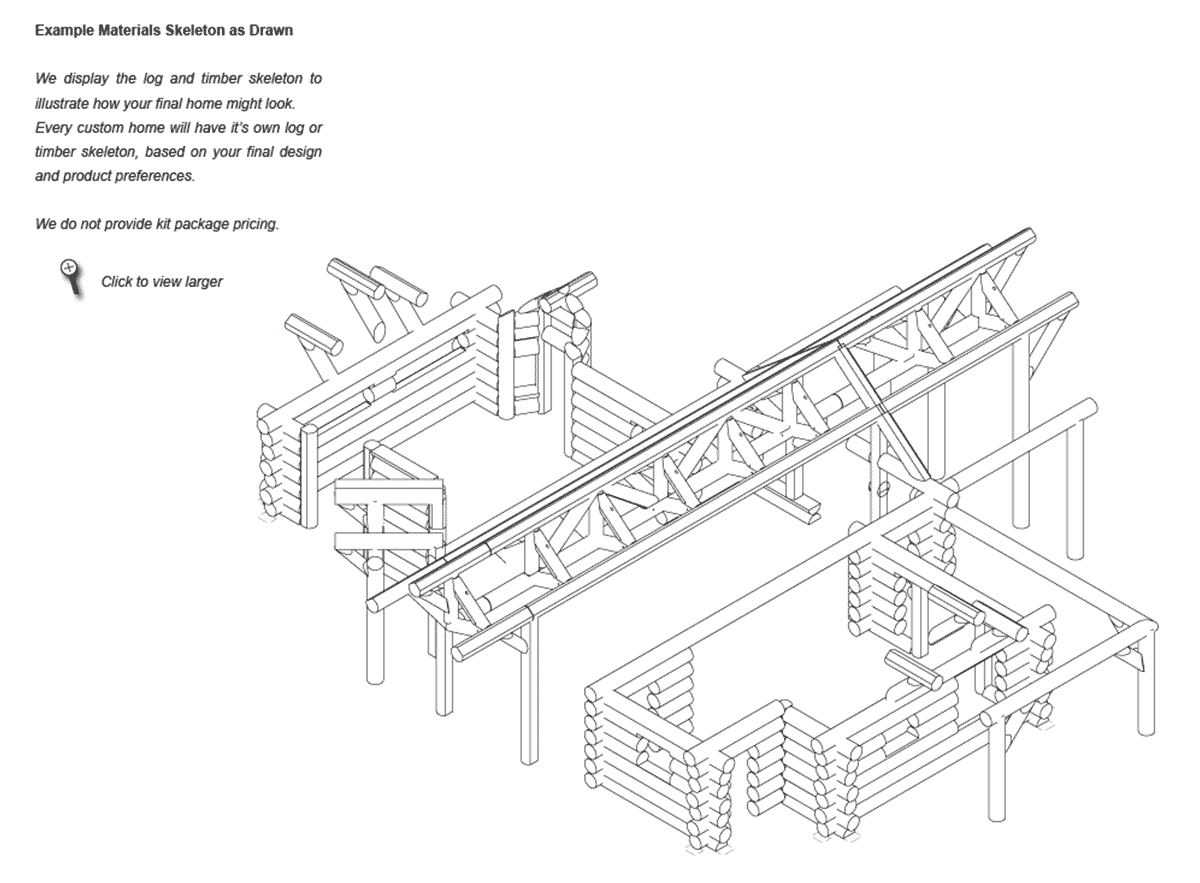
Altered: product & size/layout
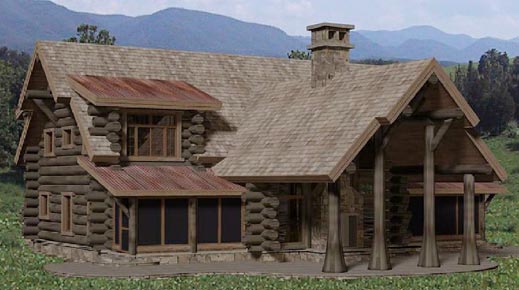
A second level was added to this version of the Cumberland. The client chose to move the first-story bedrooms upstairs and replaced them with a second master suite on the main level. They also opted for traditional king post trusses in the central corridor, instead of the custom truss shown in the design concept.
3,481 sq.ft.
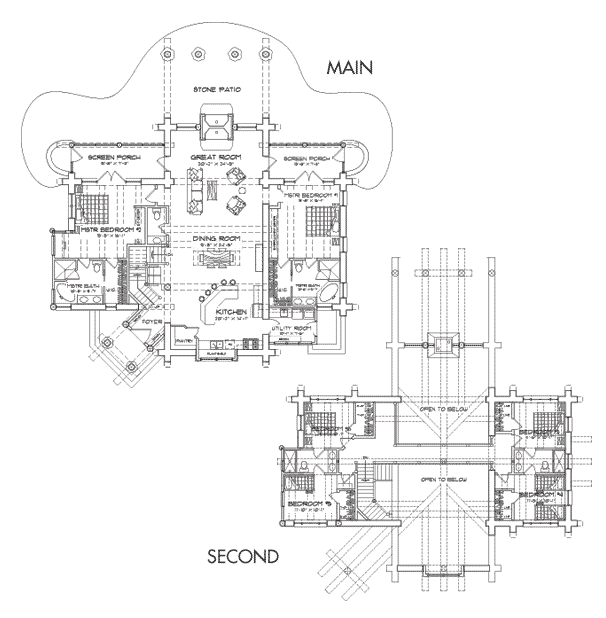
Altered: product & size/layout
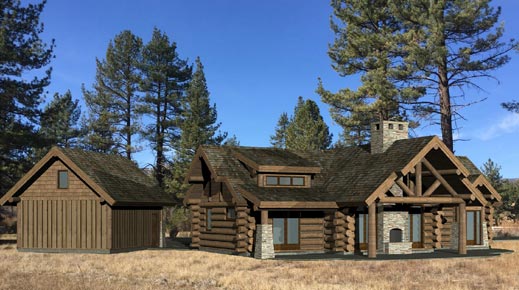
Subtle changes to the plan helped make this client alteration work better for their family. Changes included the addition of a garage with an art studio above, private bathrooms for each of the secondary bedrooms and an alternative entrance to the patio from the great room.
2,341 sq.ft.
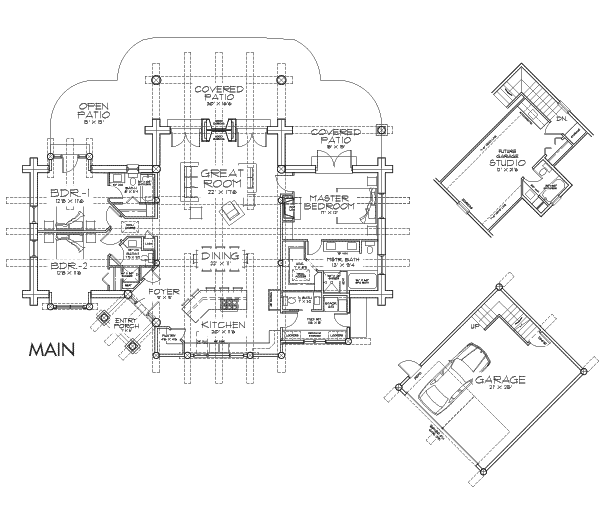
Altered: product & complexity
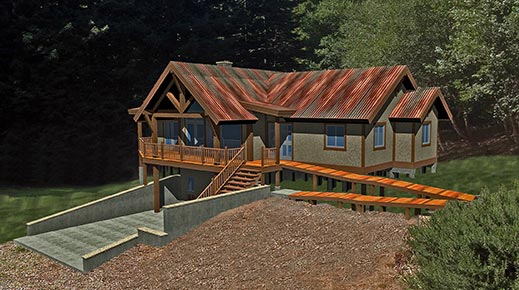
This is a great example of how an original design concept can be used as inspiration, then modified entirely to fit a client's needs. You can see how the layout of rooms is similar, even though walls were reconfigured. They also chose a timber frame structure, instead of handcrafted logs.
2,865 sq.ft.
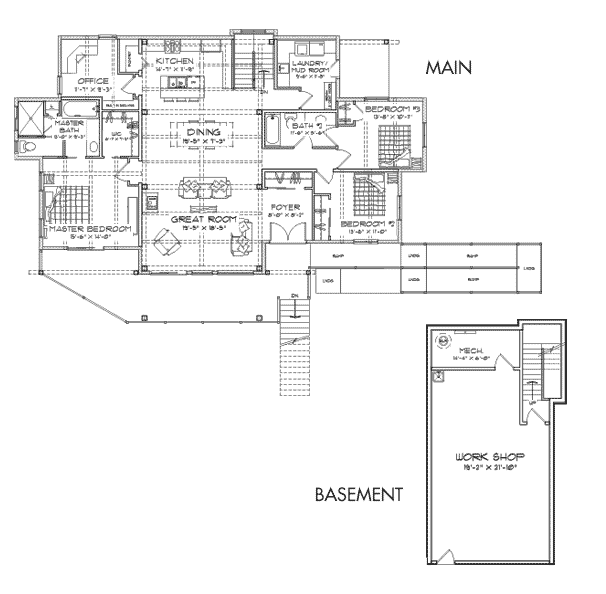
During the design process your designer will discuss how the four major factors of cost - square footage, complexity, product mix, and finishes - will affect your estimated turnkey cost.
COST FEASIBILITYPrecisionCraft has been building timber and log homes for over 25 years, and in that time one thing remains true, no two projects are ever the same.
CUSTOMIZING PLANSThe Cumberland is part of our Cabin Refined™ series of floor plan concepts. This handcrafted cabin design packs a lot into such a small space - notably the custom log truss that flows from the entryway through the main living space and out to the covered patio.