square footage:
- 2,521 liveable
- 626 decks/patios
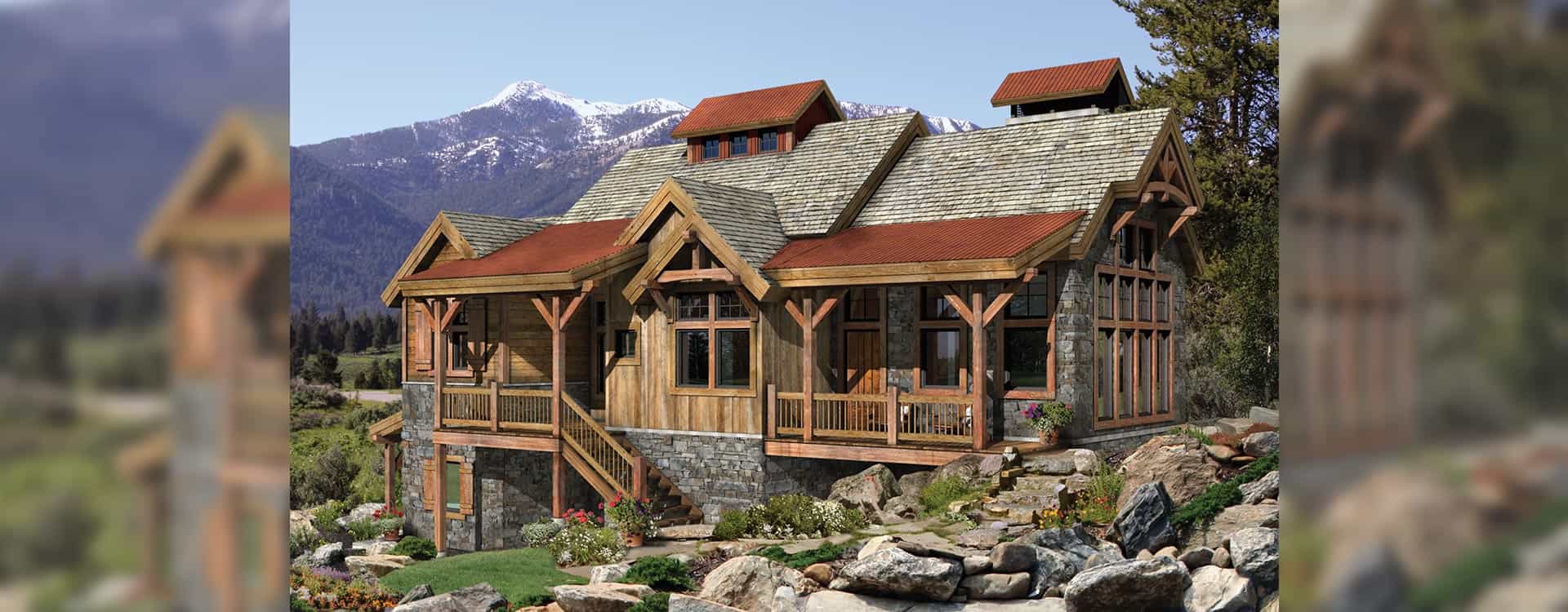
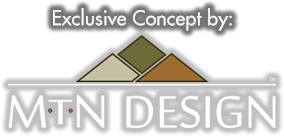
A clerestory copula with metal corrugated roofing offers exterior appeal and access for natural light to stream down into the timber framed area below. The same red corrugated roofing is repeated on the chimneys and shed roofs.
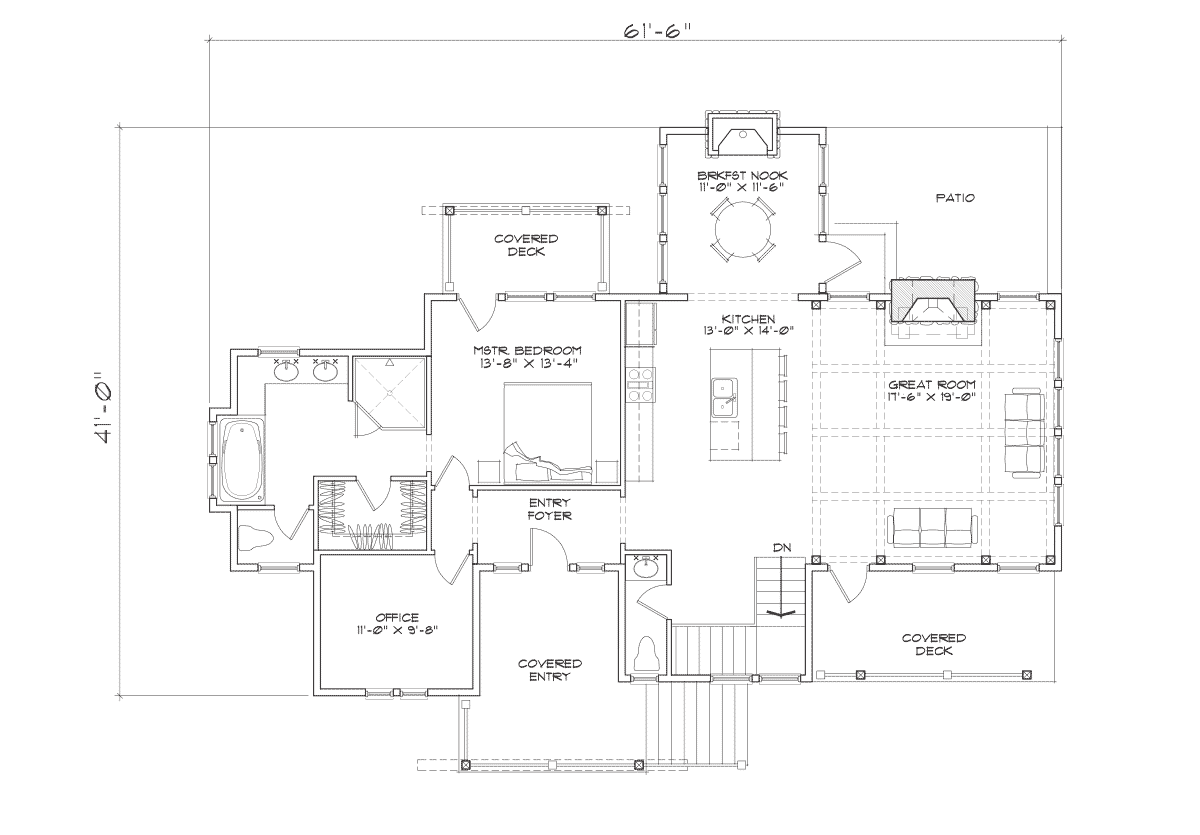
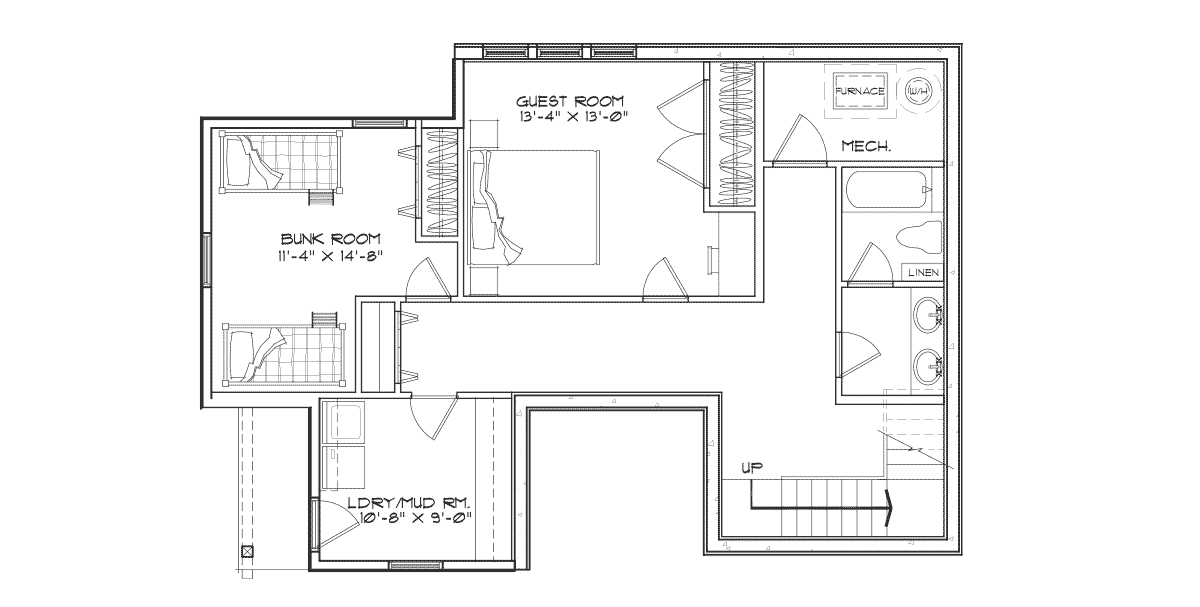
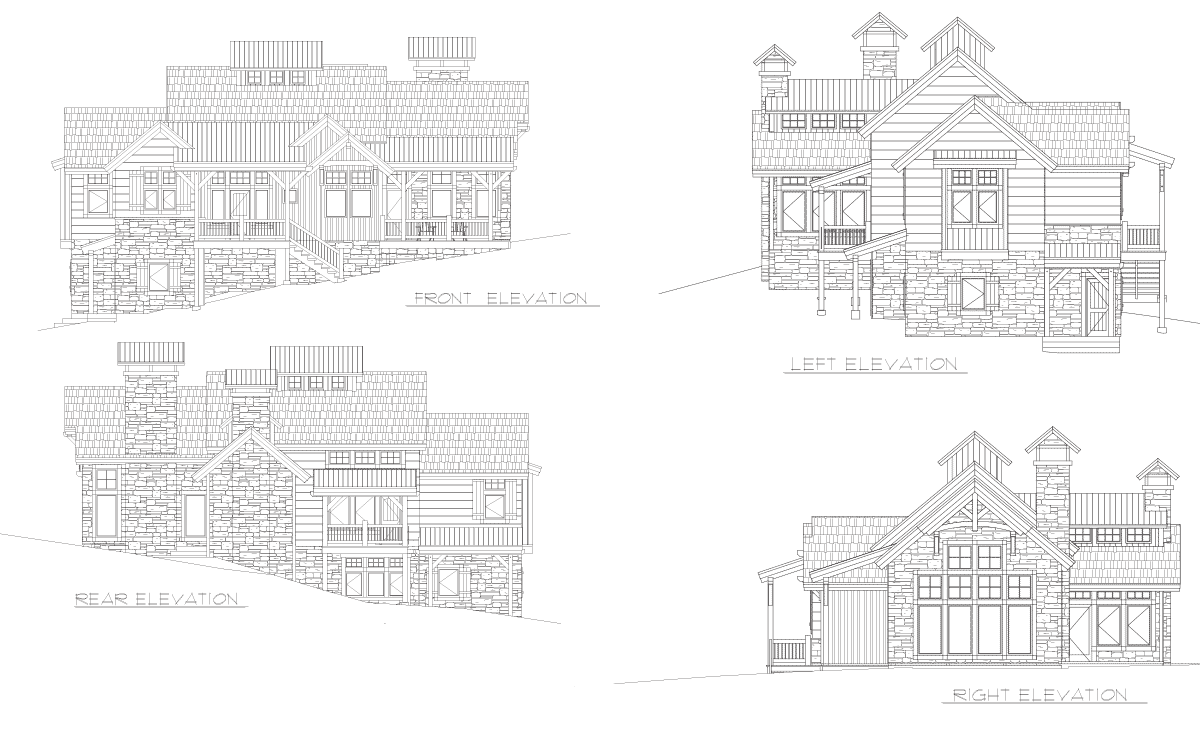
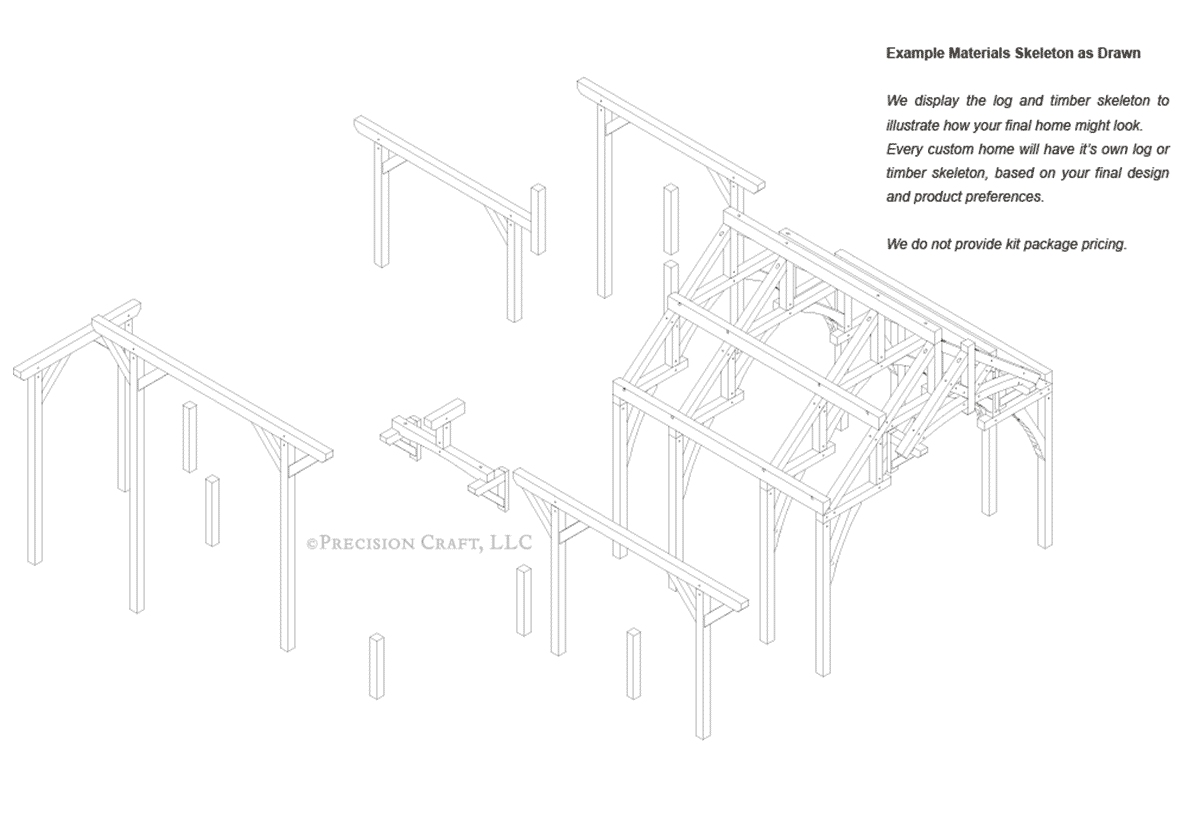
During the design process your designer will discuss how the four major factors of cost - square footage, complexity, product mix, and finishes - will affect your estimated turnkey cost.
COST FEASIBILITYPrecisionCraft has been building timber and log homes for over 25 years, and in that time one thing remains true, no two projects are ever the same.
CUSTOMIZING PLANSIf your building site has a slope, it will factor into the design of your home. The Creekside plan is an example of how M.T.N Design can configure your elevation to blend perfectly with your home's unique landscape. If you like the look of the Creekside but your property has a different shape, we can modify the design to fit your lot.