square footage:
- 3,270 liveable
- 584 garage
- 1,065 decks/patios
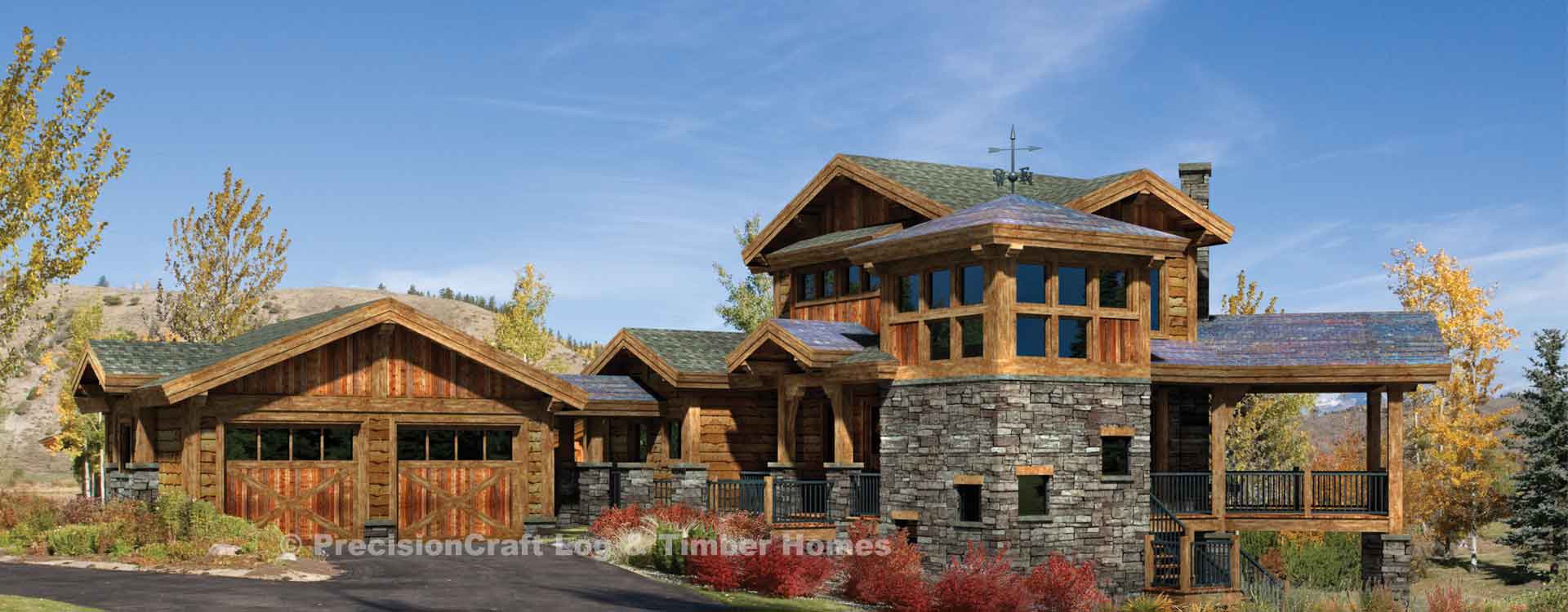
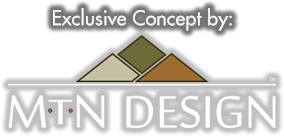
This contemporary mountain floor plan was designed for group getaways. The main level extends out to a covered deck, while the second level features a secluded master suite. The basement is perfect for guests or teens to have their own space.
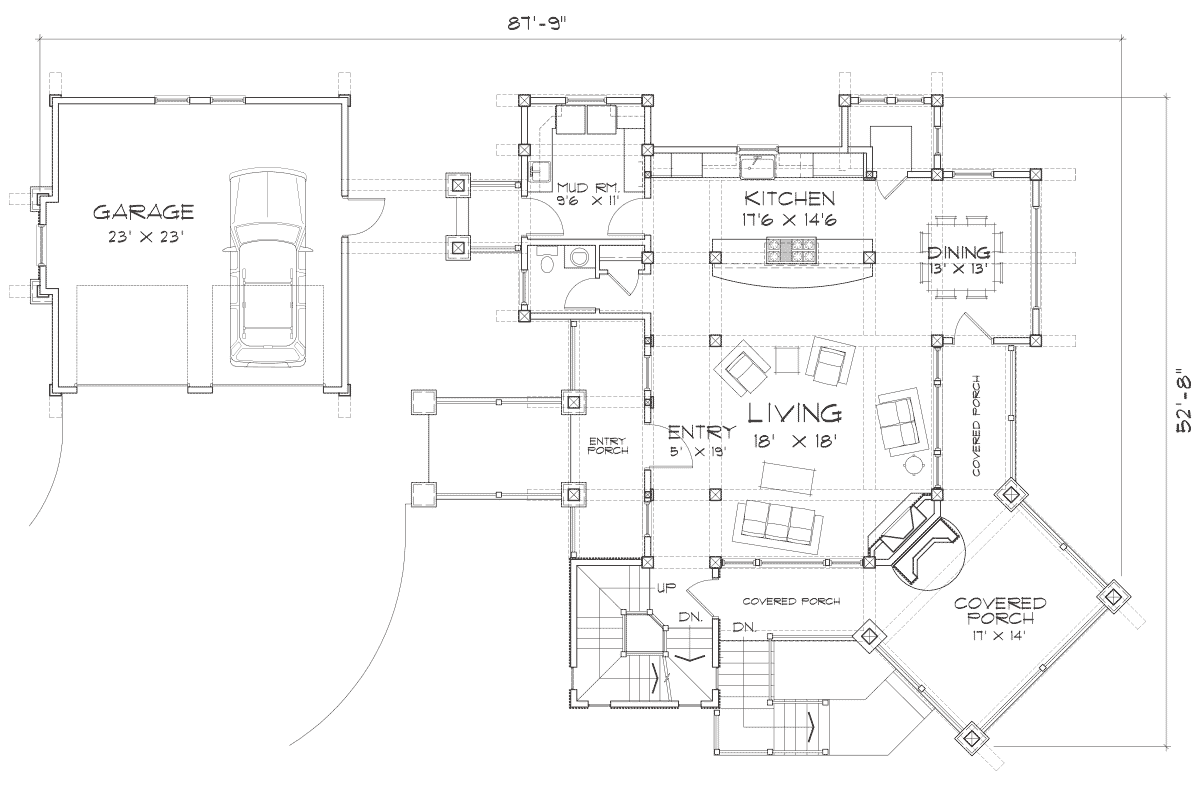
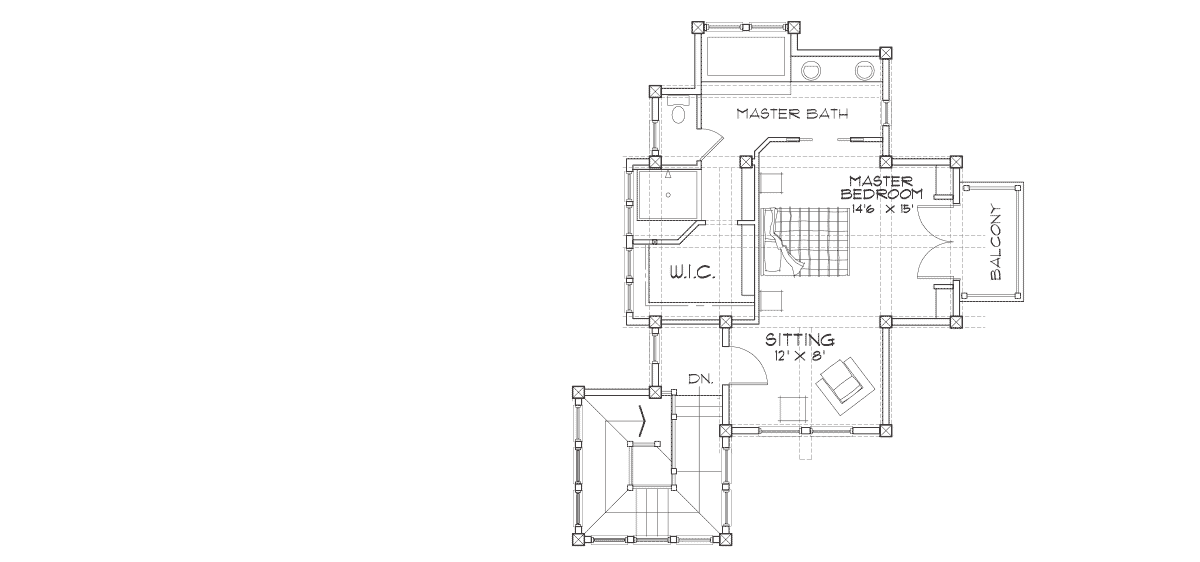
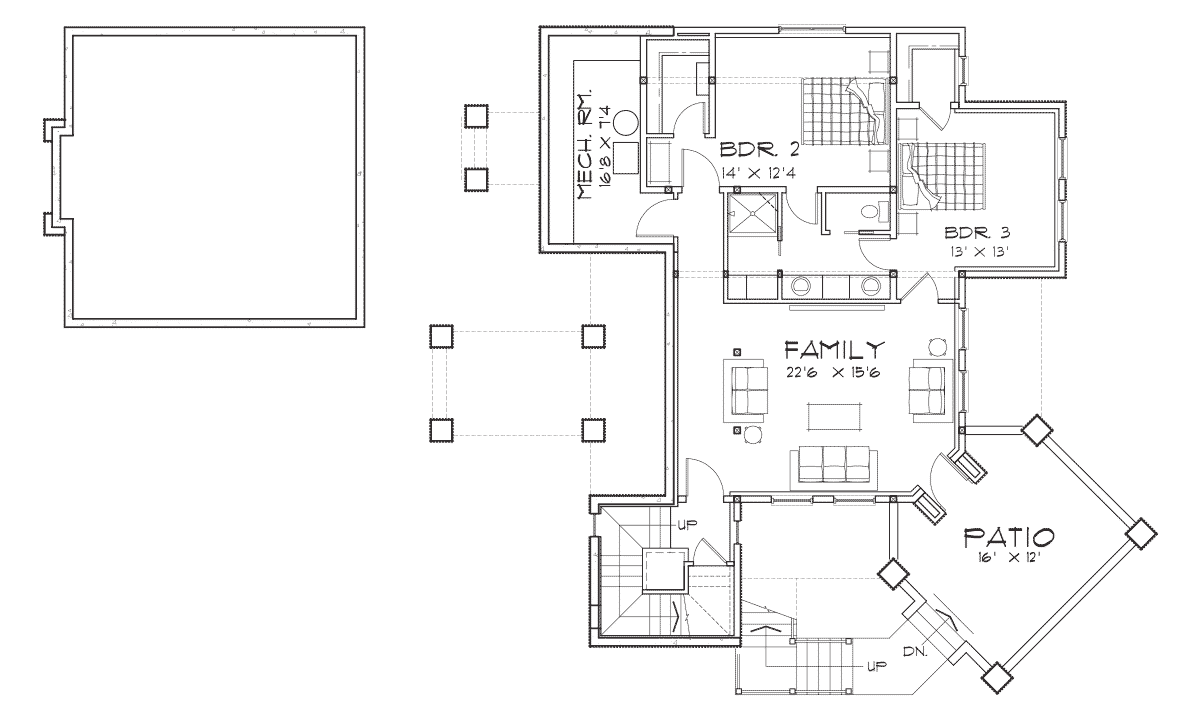
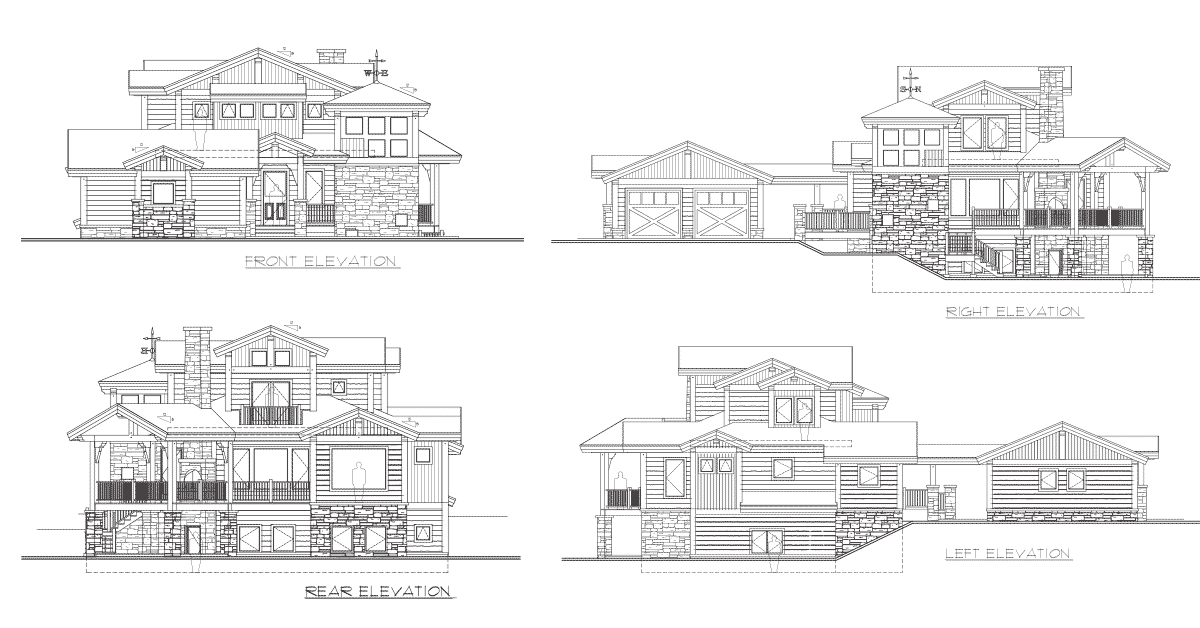
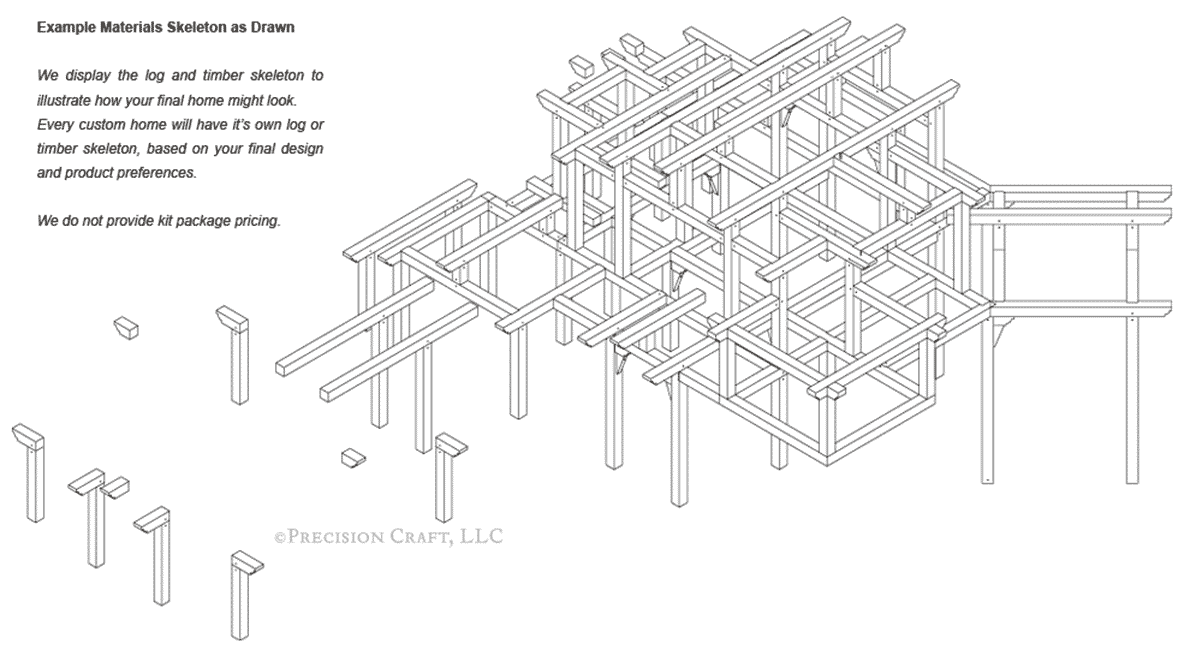
During the design process your designer will discuss how the four major factors of cost - square footage, complexity, product mix, and finishes - will affect your estimated turnkey cost.
COST FEASIBILITYPrecisionCraft has been building timber and log homes for over 25 years, and in that time one thing remains true, no two projects are ever the same.
CUSTOMIZING PLANSThe placement of your master bedroom or suite is an important aspect of your home's design. Things to consider include: which level you prefer your master to be on, whether or not to have access to outdoor living spaces, and the inclusion of a fireplace. The Colorado showcases a master suite secluded on it's own level.