square footage:
- 3,286 liveable
- 1,096 garage
- 1,250 decks/patios
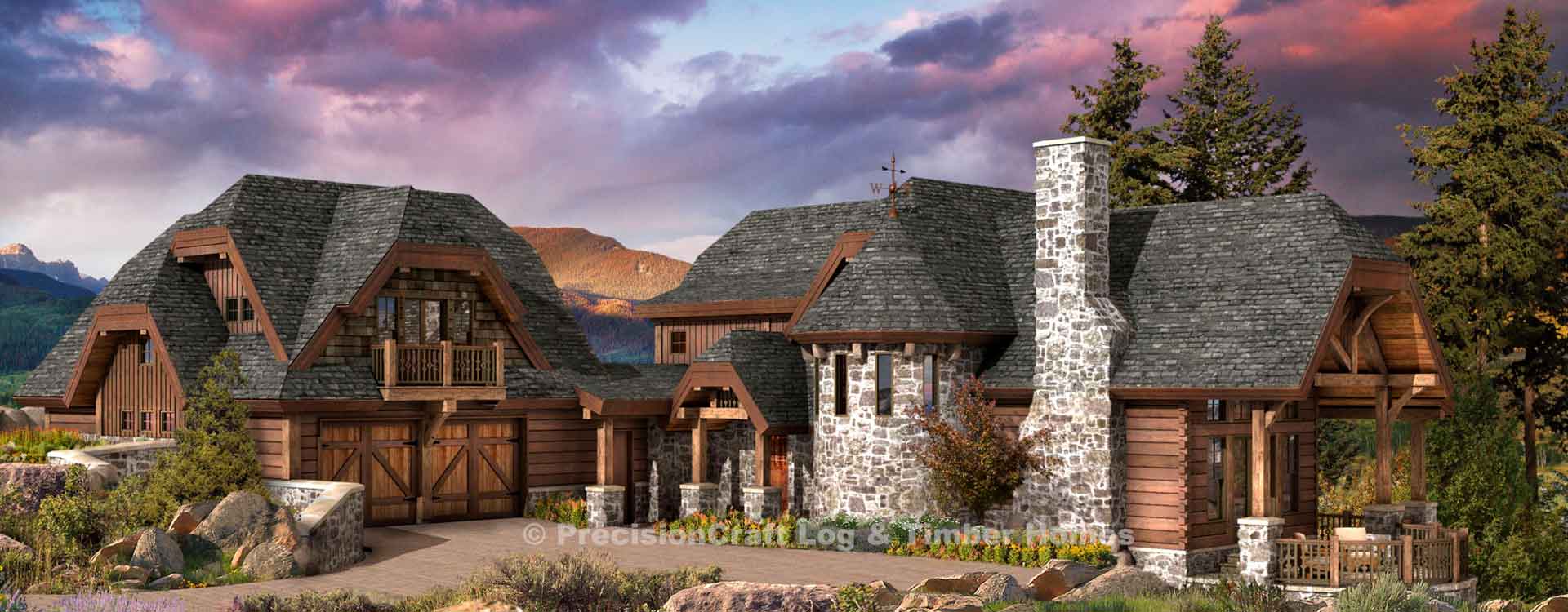
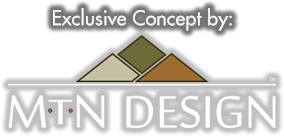
The cottage-like exterior of the Chaumont floor plan was achieved through a combination of design elements, including the staircase turret lined in stone, the hipped roofs, and a natural log and timber structure. The result is a charming French Country style timber home.
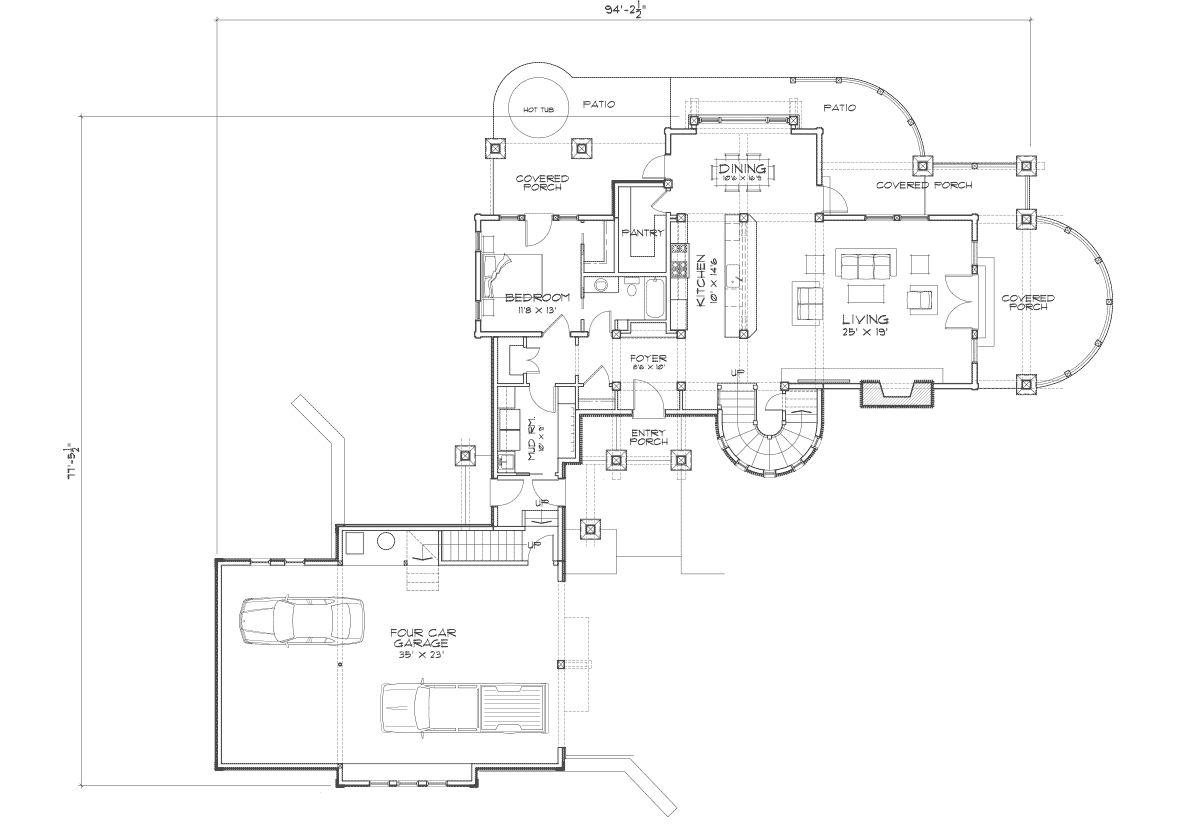
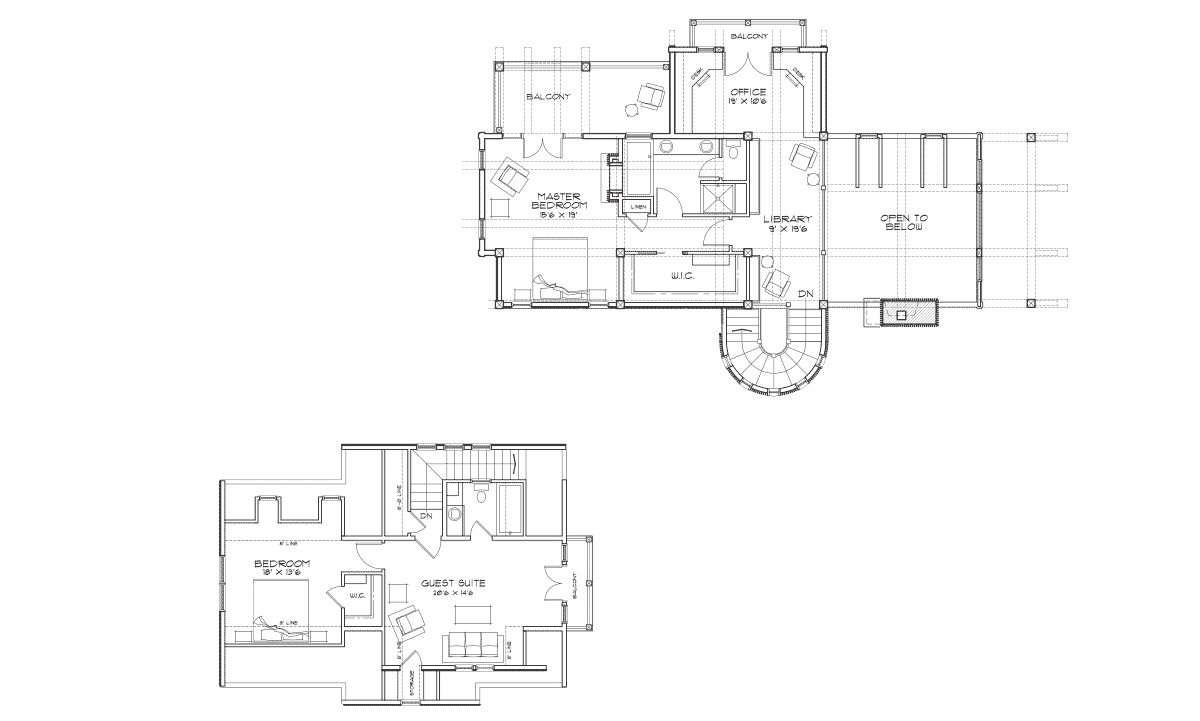
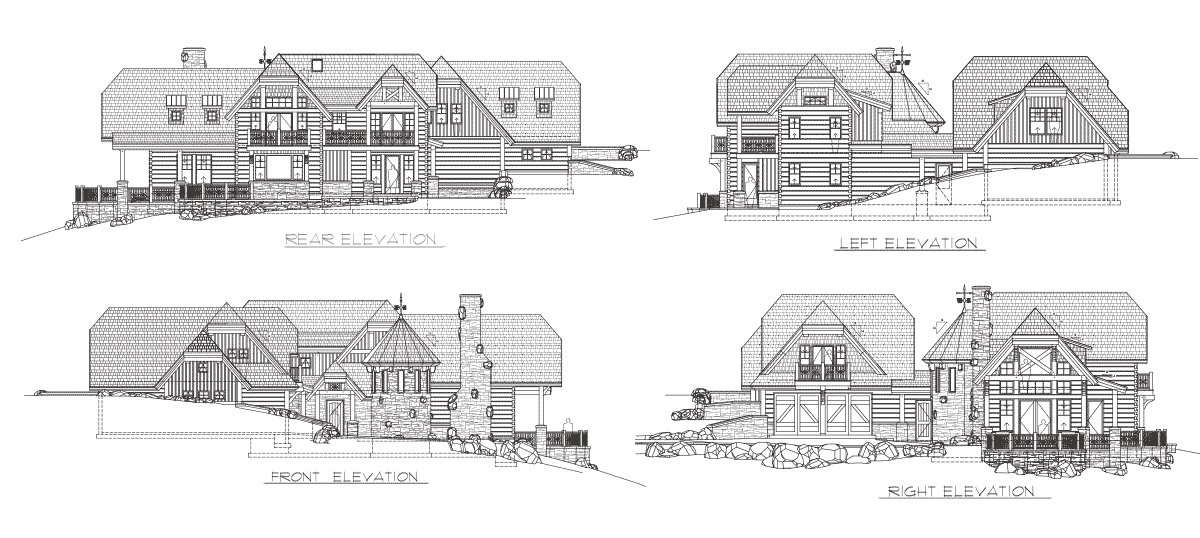
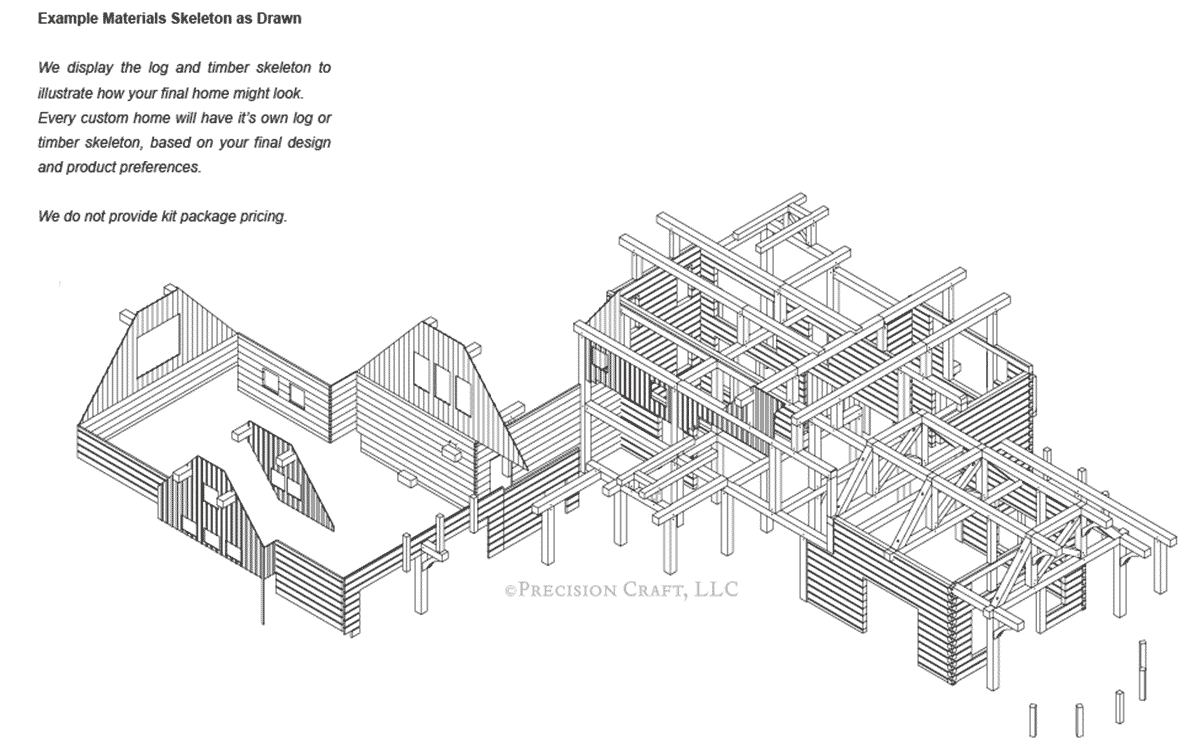
During the design process your designer will discuss how the four major factors of cost - square footage, complexity, product mix, and finishes - will affect your estimated turnkey cost.
COST FEASIBILITYPrecisionCraft has been building timber and log homes for over 25 years, and in that time one thing remains true, no two projects are ever the same.
CUSTOMIZING PLANSThe Chaumont design shows how you might incorporate a Carriage House into your plan. If you build the garage with a living suite above first, you could use the carriage house as a place to stay when visiting your property, or a residence as you begin to build.