square footage:
- 3,385 liveable
- 672 garage
- 1,937 decks/patios
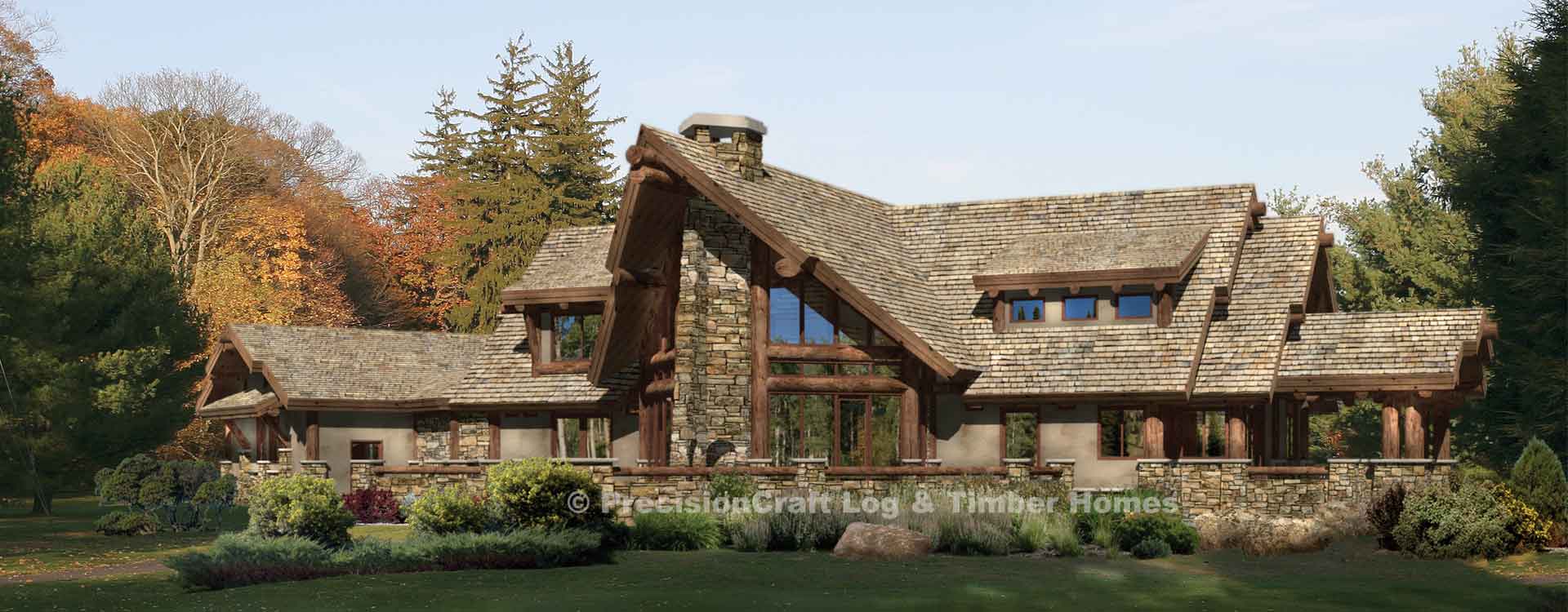
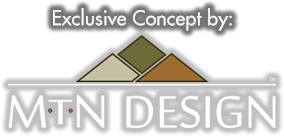
At the center of the Cedar Falls post and beam design is the great room, which looks out through an extended glass prow accented in large handcrafted log posts and an epic double-sided fireplace.
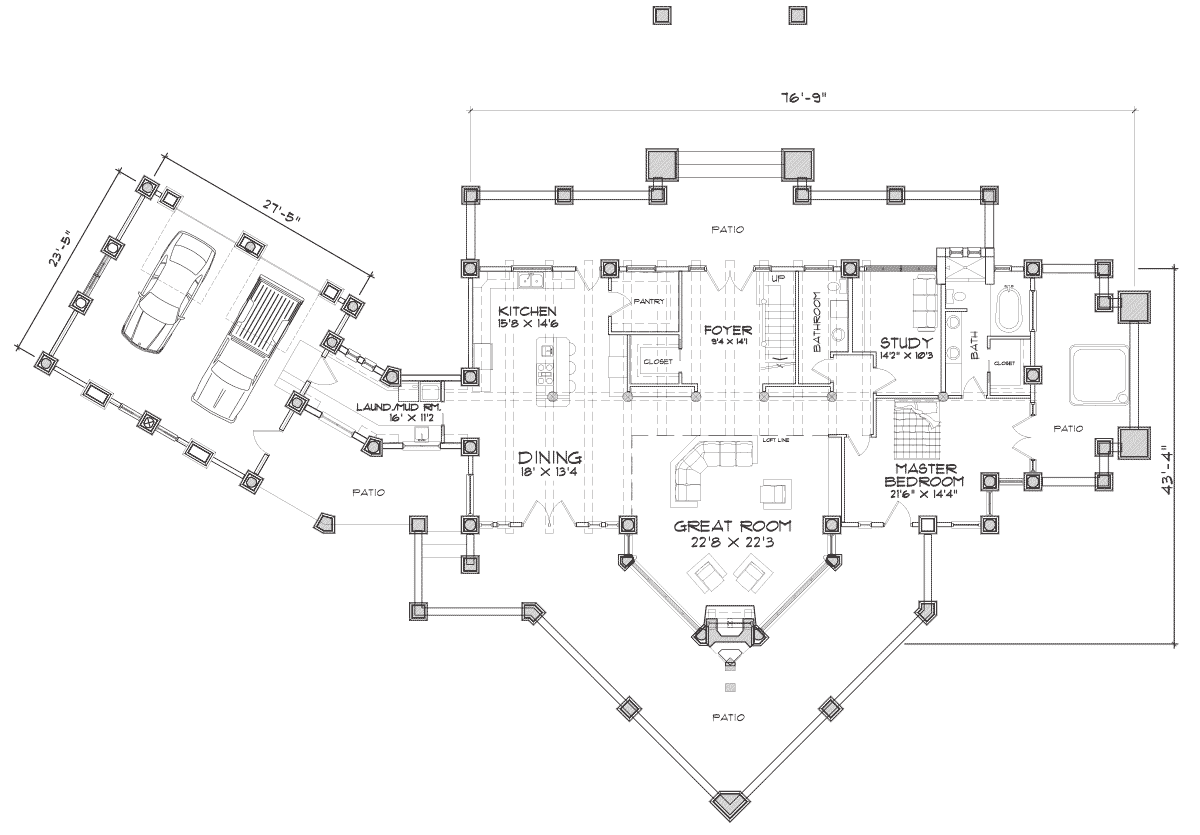
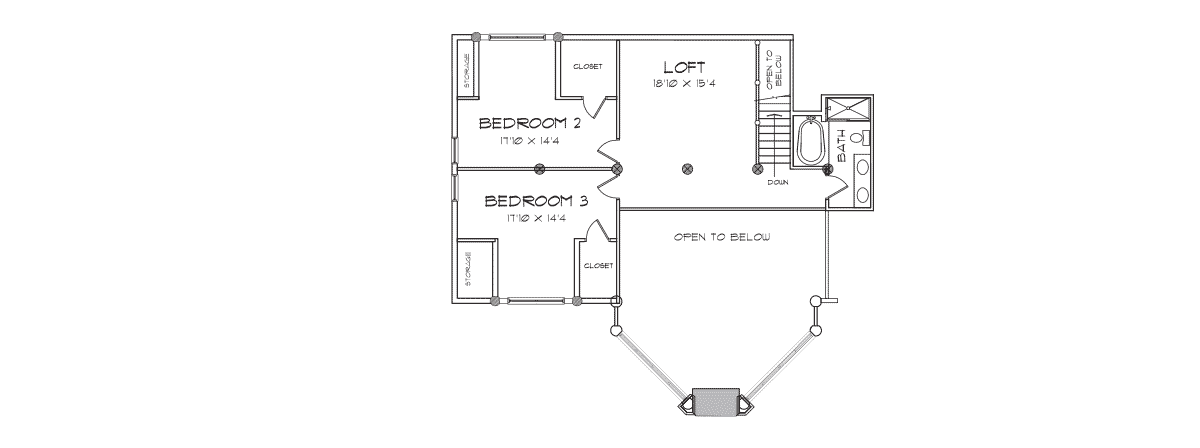
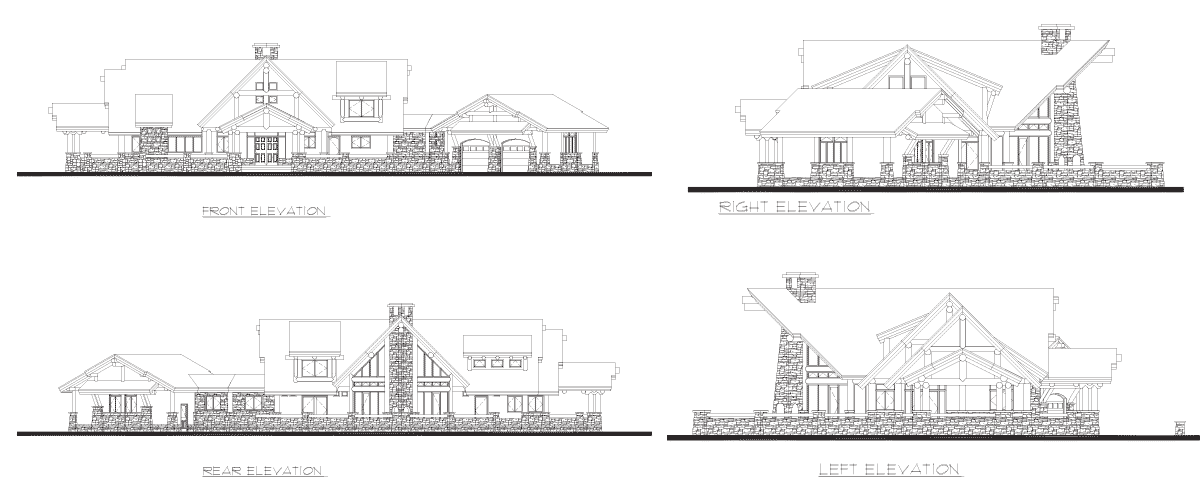
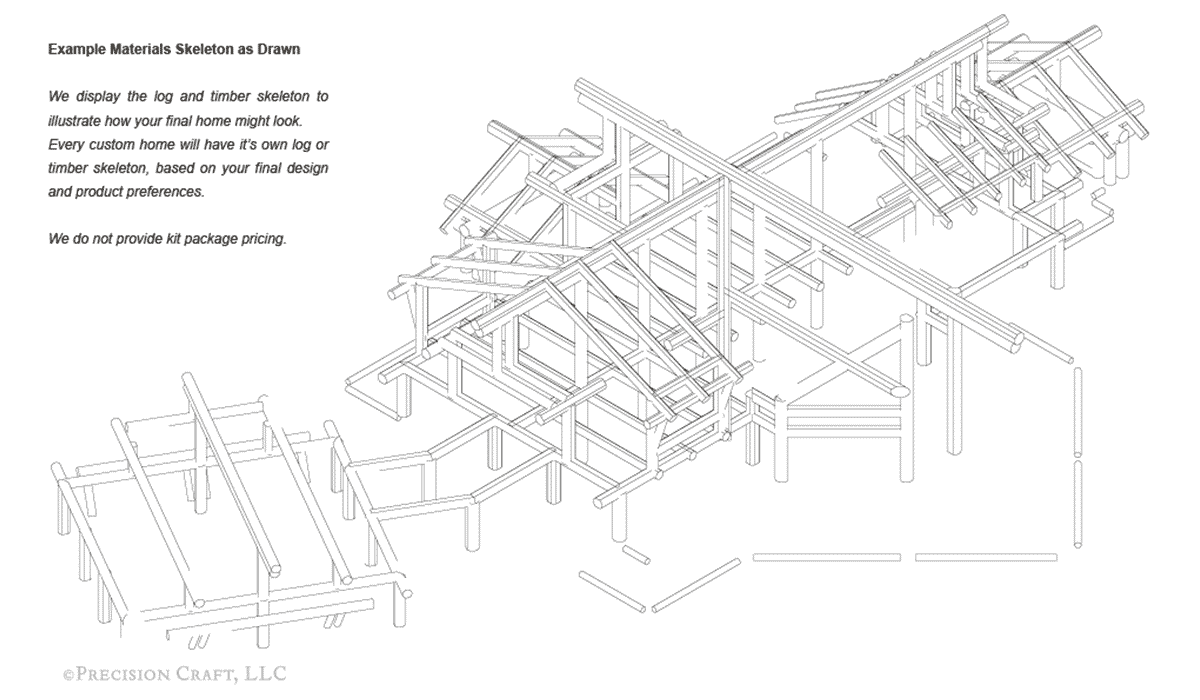
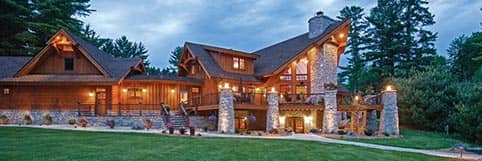
View Gallery Based on this floor plan
GALLERYAltered: size & layout
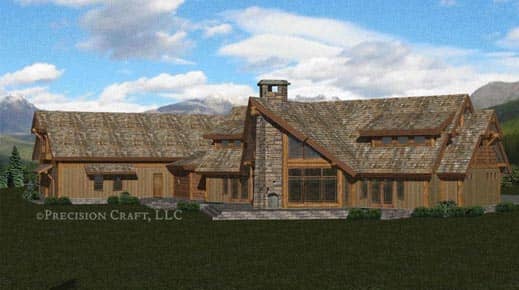
Clients added a 900sq.ft. workshop to the garage, while an apartment was added above. The master suite was expanded and now includes a fireplace.
5,170 sq.ft.
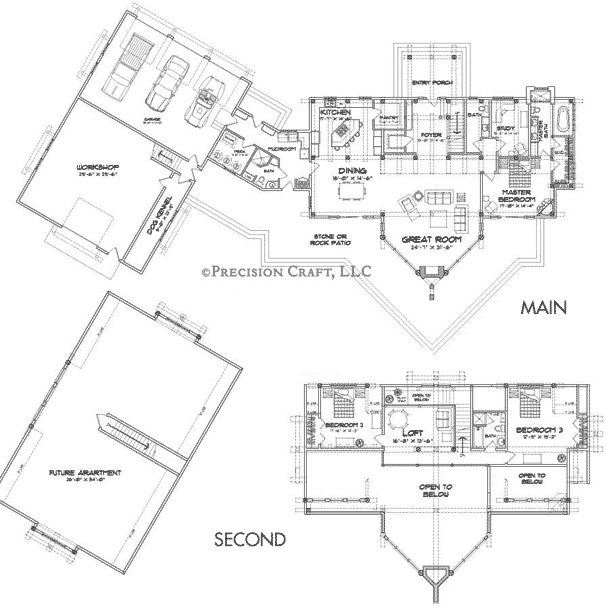
Altered: product & size
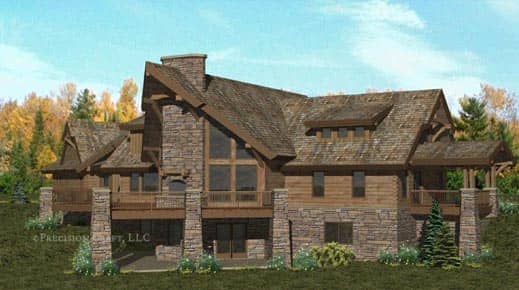
This represents a client who preferred a hybrid timber frame home with square log walls. We also added a basement for them that includes a family room and an exercise space.
5,952 sq.ft.
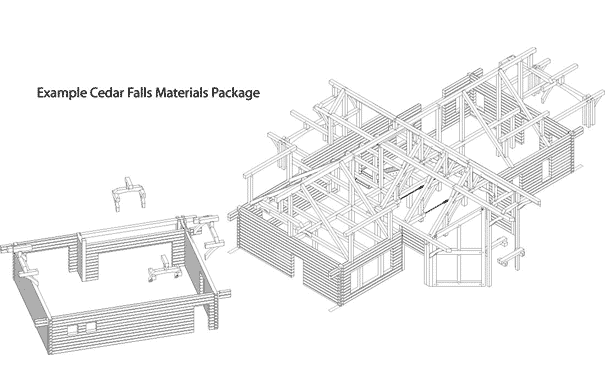
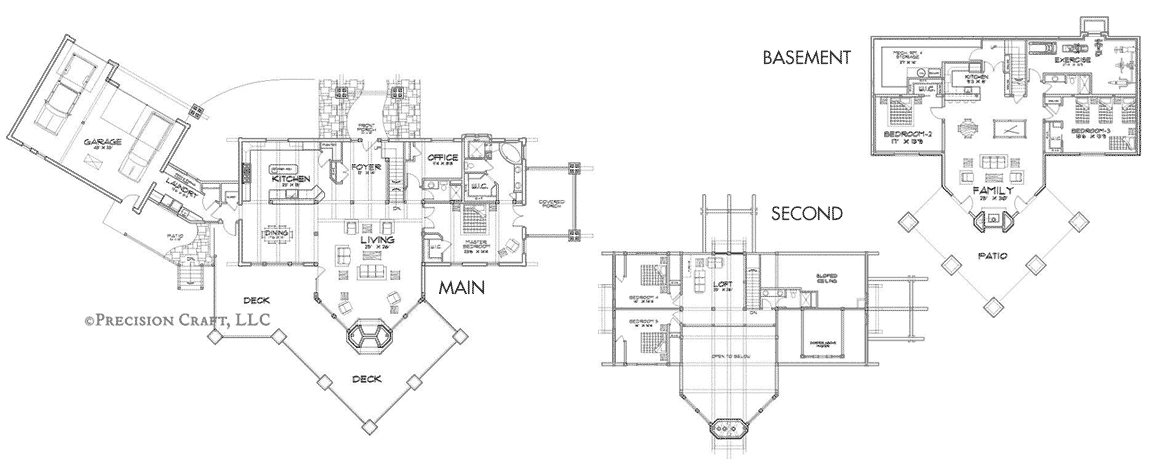
During the design process your designer will discuss how the four major factors of cost - square footage, complexity, product mix, and finishes - will affect your estimated turnkey cost.
COST FEASIBILITYPrecisionCraft has been building timber and log homes for over 25 years, and in that time one thing remains true, no two projects are ever the same.
CUSTOMIZING PLANSYour roof is one of the most prominent features of your home. The Cedar Falls illustrates the use of shed (flat) dormers, however, you may prefer gable (peaked) or custom-shaped dormers. When you add a dormer window to your roof line you let in more light and create a more interesting exterior elevation.