square footage:
- 3,407 liveable
- 904 garage
- 658 decks/patios
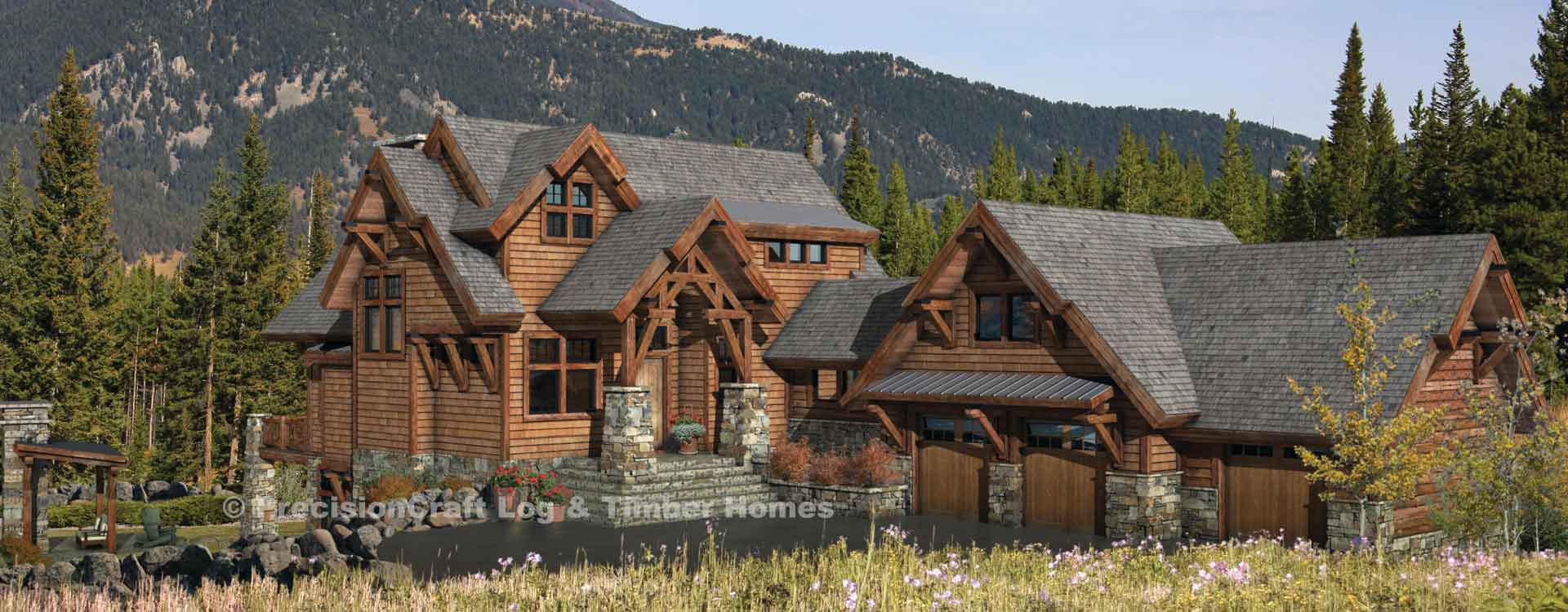
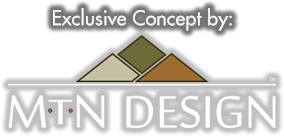
The Cedar Bluff concept was conceived to take advantage of a sprawling, sloped property. Multiple outdoor living spaces include decks, balconies, patios and a separate gathering area with its own shelter.
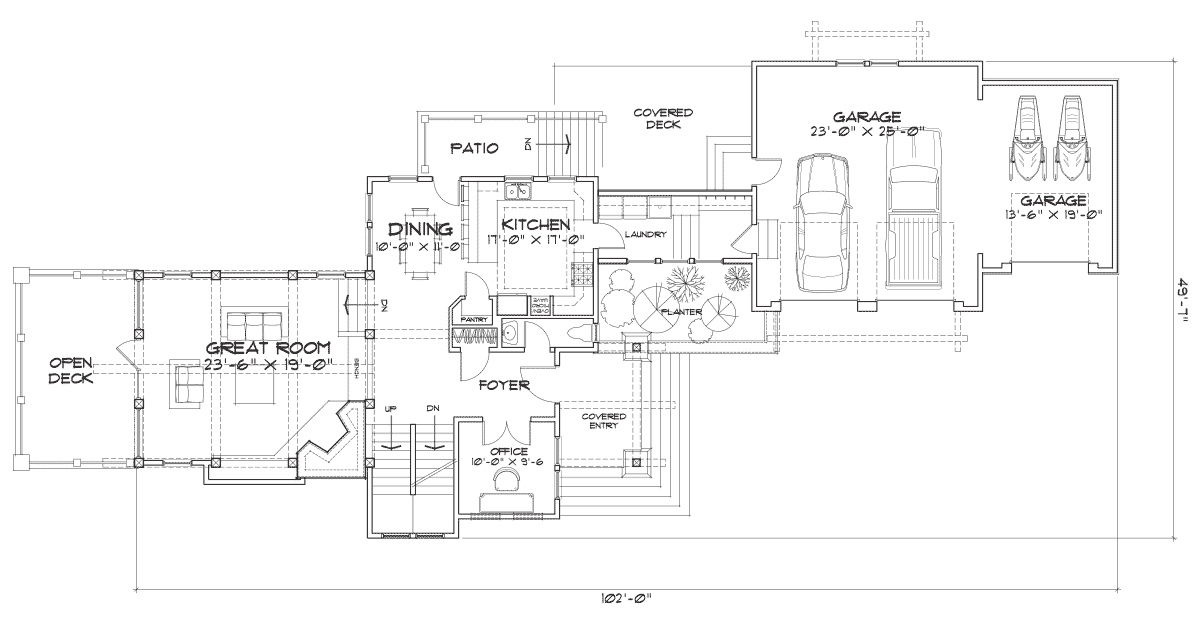
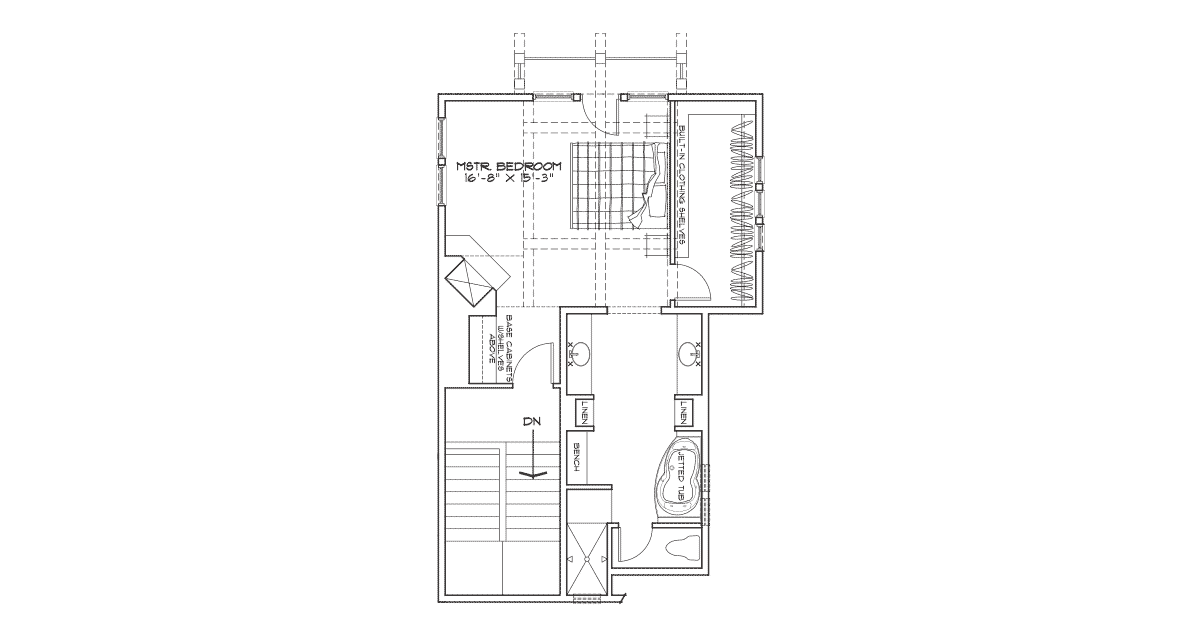
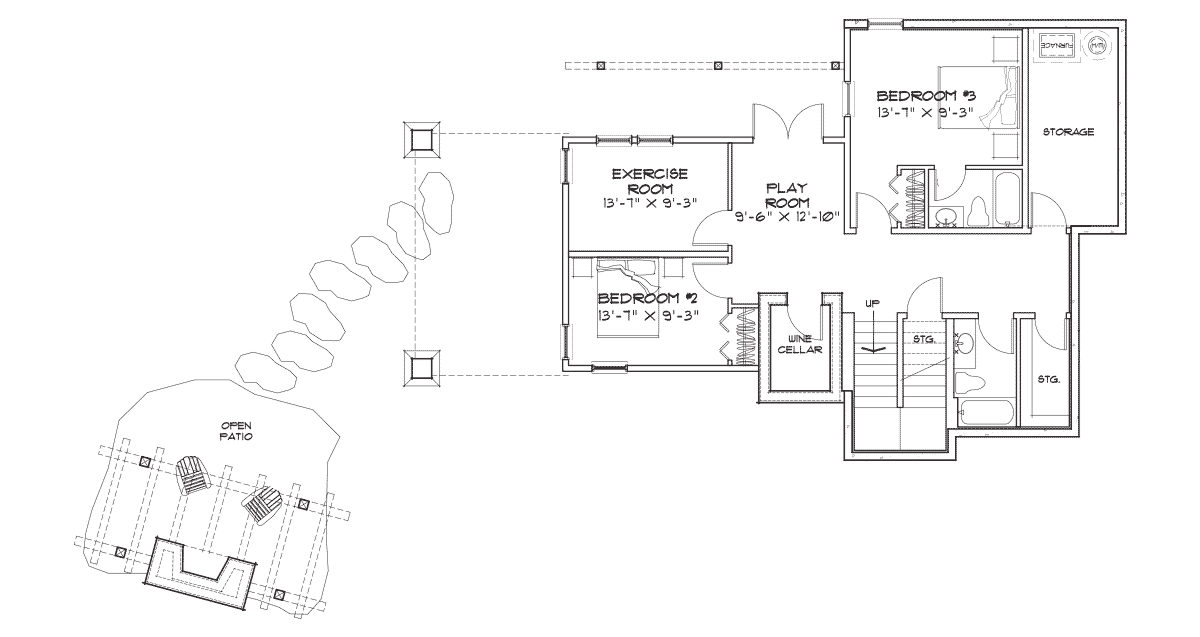
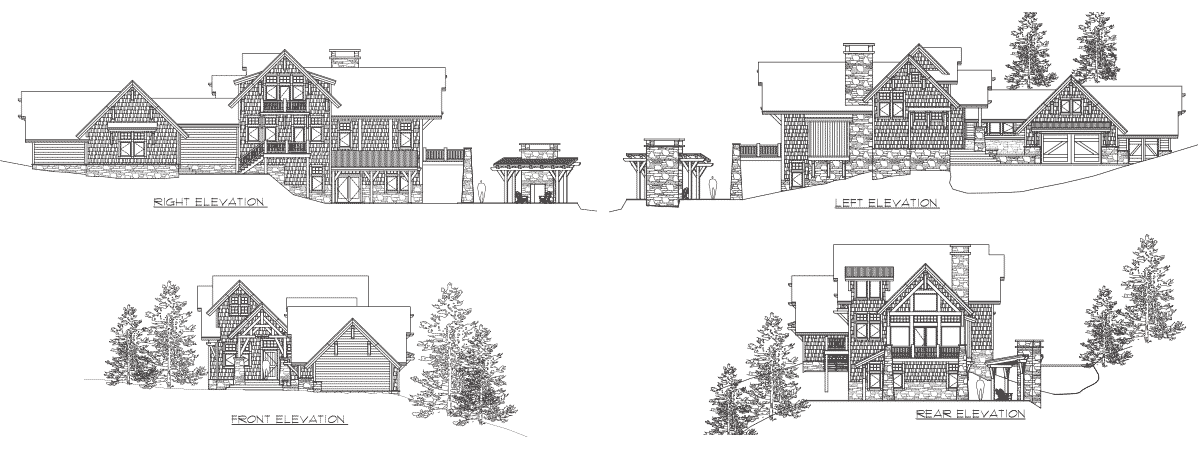
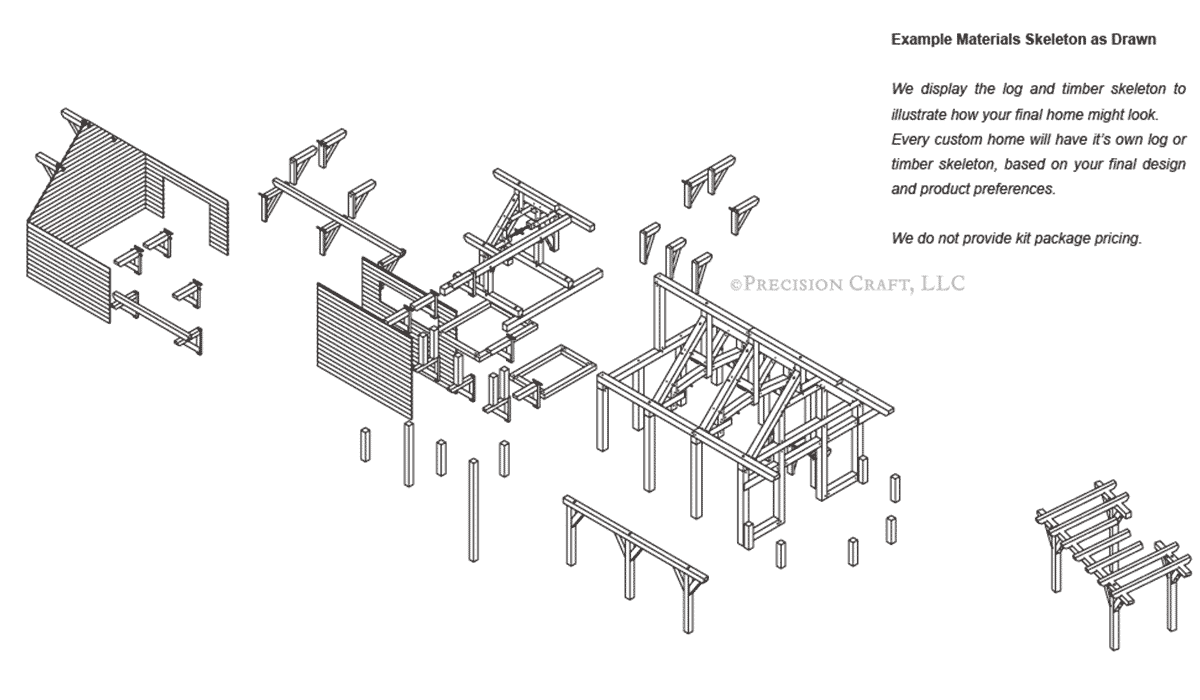
During the design process your designer will discuss how the four major factors of cost - square footage, complexity, product mix, and finishes - will affect your estimated turnkey cost.
COST FEASIBILITYPrecisionCraft has been building timber and log homes for over 25 years, and in that time one thing remains true, no two projects are ever the same.
CUSTOMIZING PLANSAn important part of many PrecisionCraft designs is the space allocated for outdoor living. As illustrated with the Cedar Bluff, you can tie your entire property together by using the same log or timber materials in your outdoor structure.