square footage:
- 8,067 liveable
- 1,219 garage
- 1,100 decks/patios
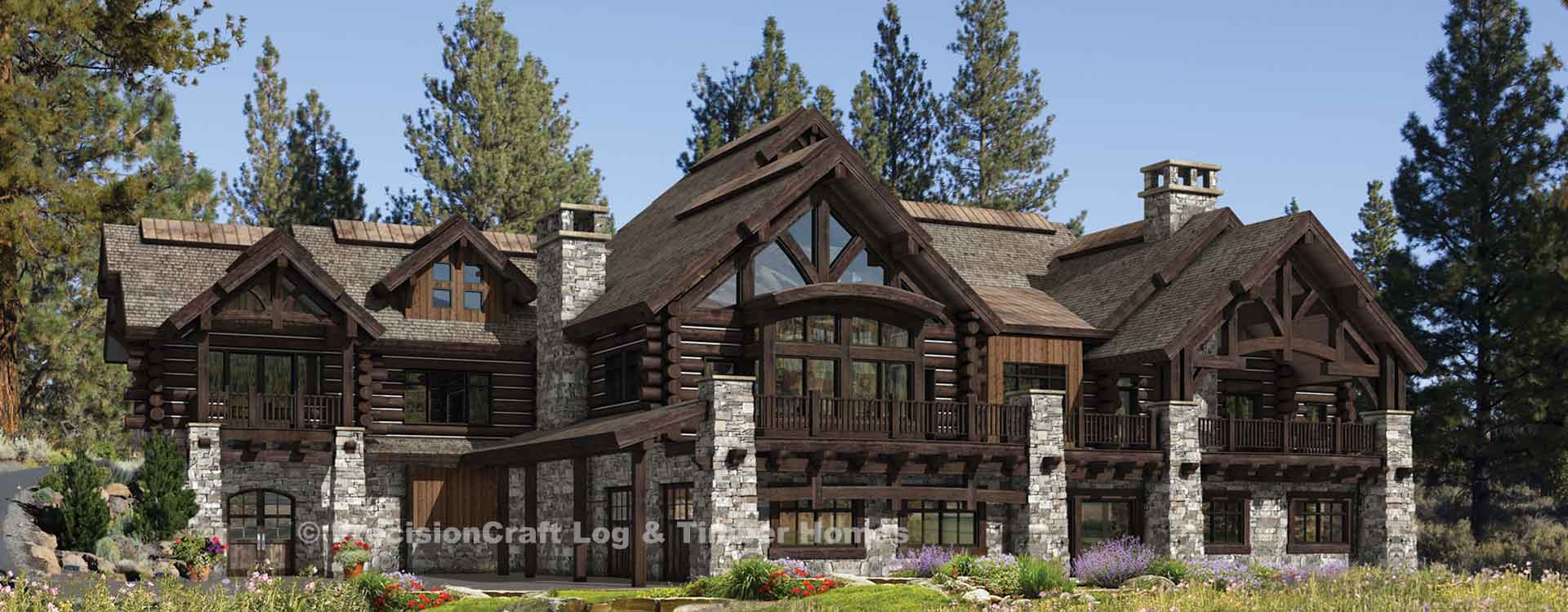
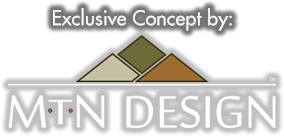
The Buffalo Creek flows down a gentle slope to the main entrance and garage below. This luxury mountain design concept combines handcrafted log walls with timber frame trusses, stone and siding to echo the natural surroundings while making a statement all its own.
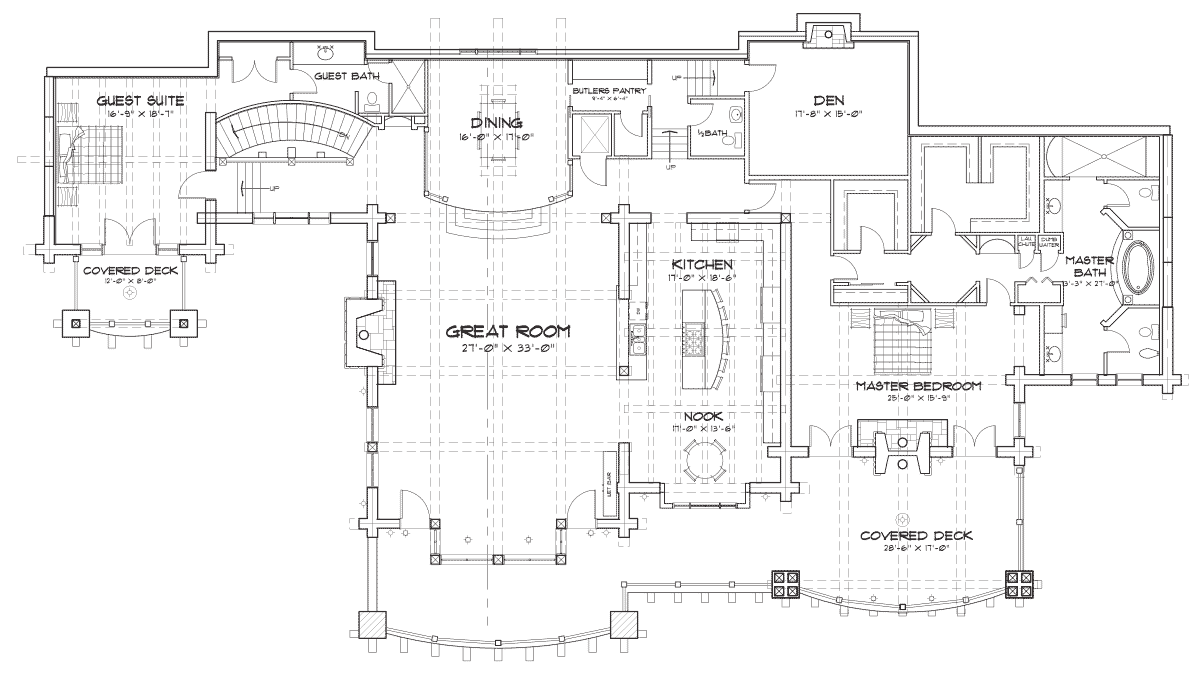
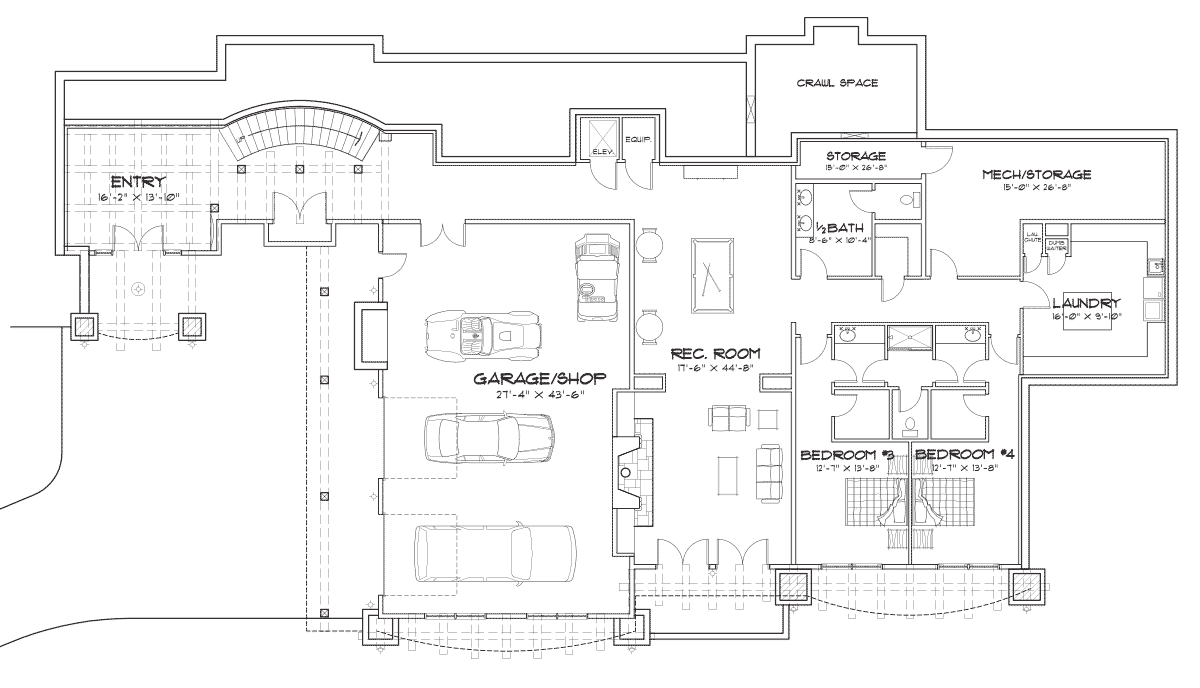
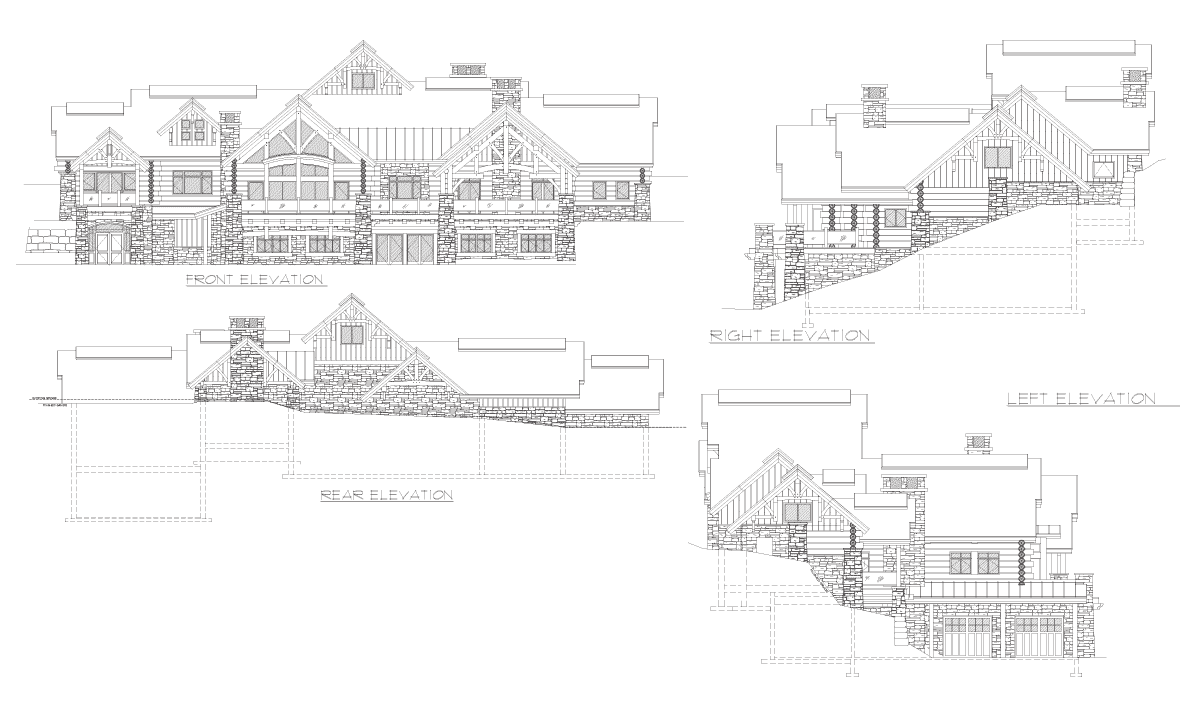
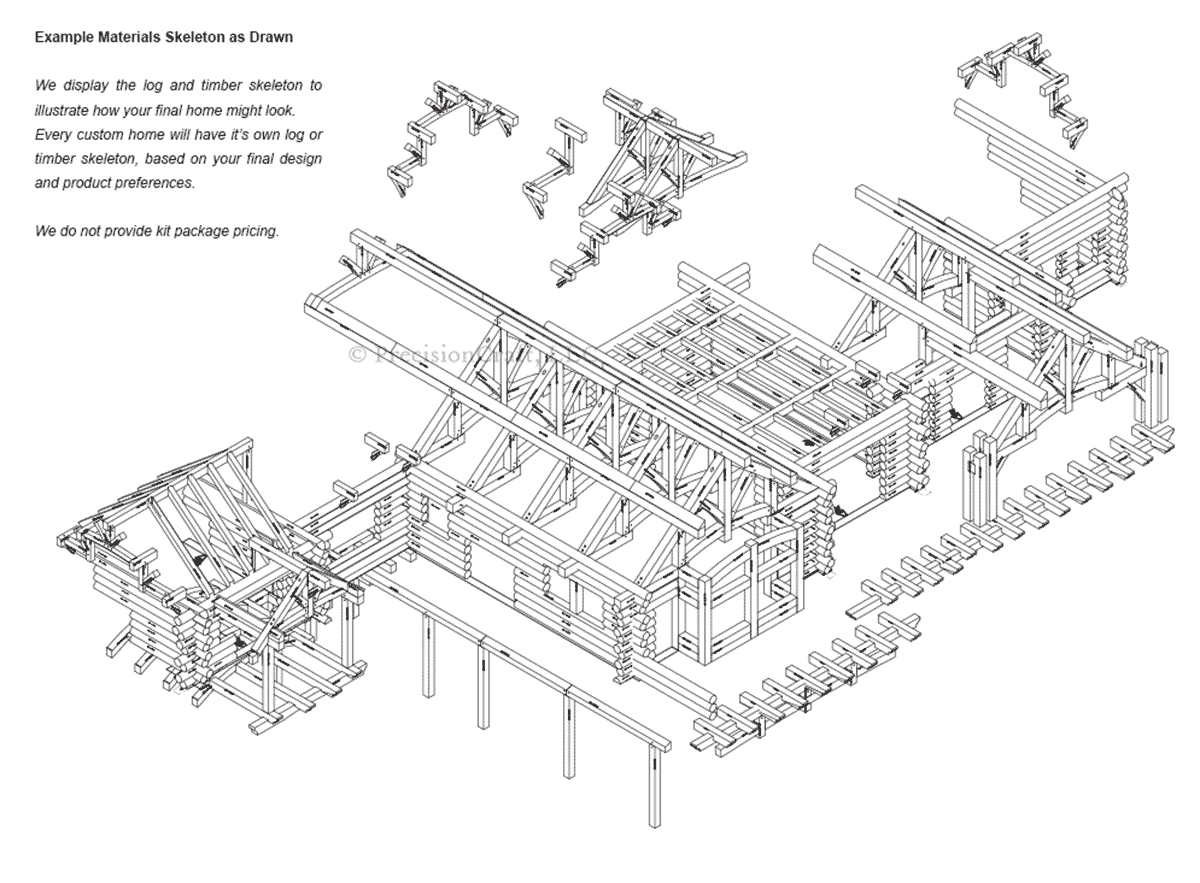
During the design process your designer will discuss how the four major factors of cost - square footage, complexity, product mix, and finishes - will affect your estimated turnkey cost.
COST FEASIBILITYPrecisionCraft has been building timber and log homes for over 25 years, and in that time one thing remains true, no two projects are ever the same.
CUSTOMIZING PLANSThe Buffalo Creek is part of our Rustic Luxury™ series of floor plan concepts. This design showcases luxury elements such as a secluded guest / caretaker suite, expansive master suite, a butler's pantry just off of the formal dining room and a basement rec room that flows into a sitting area where you can gather around one of the four fireplaces found in the design.