square footage:
- 3,071 liveable
- 613 garage
- 947 decks/patios
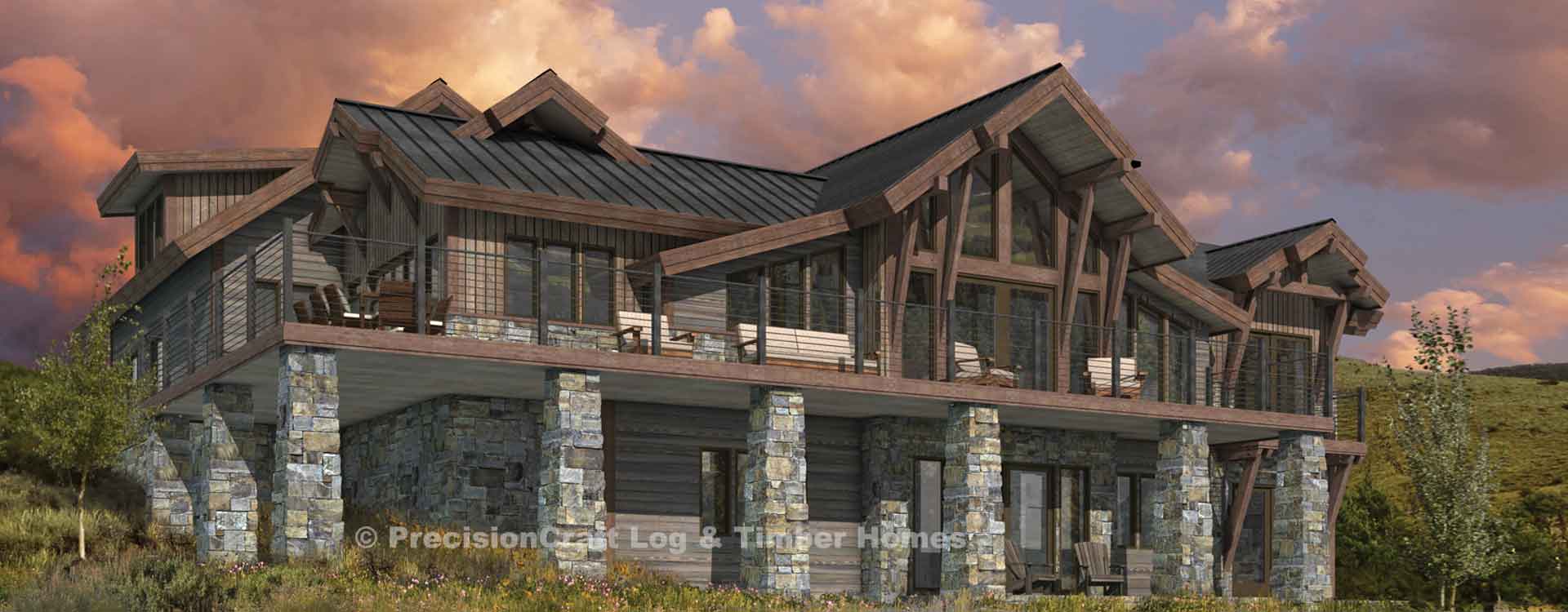
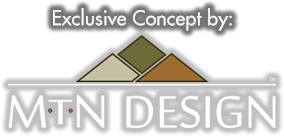
The exterior of The Breckenridge has a modern twist with its mix of stone, vertical siding, and metal while the interior features a stunning timber frame. Entertaining is easy in this home with its large great room, downstairs rec room, bonus room over the garage, and expansive deck.
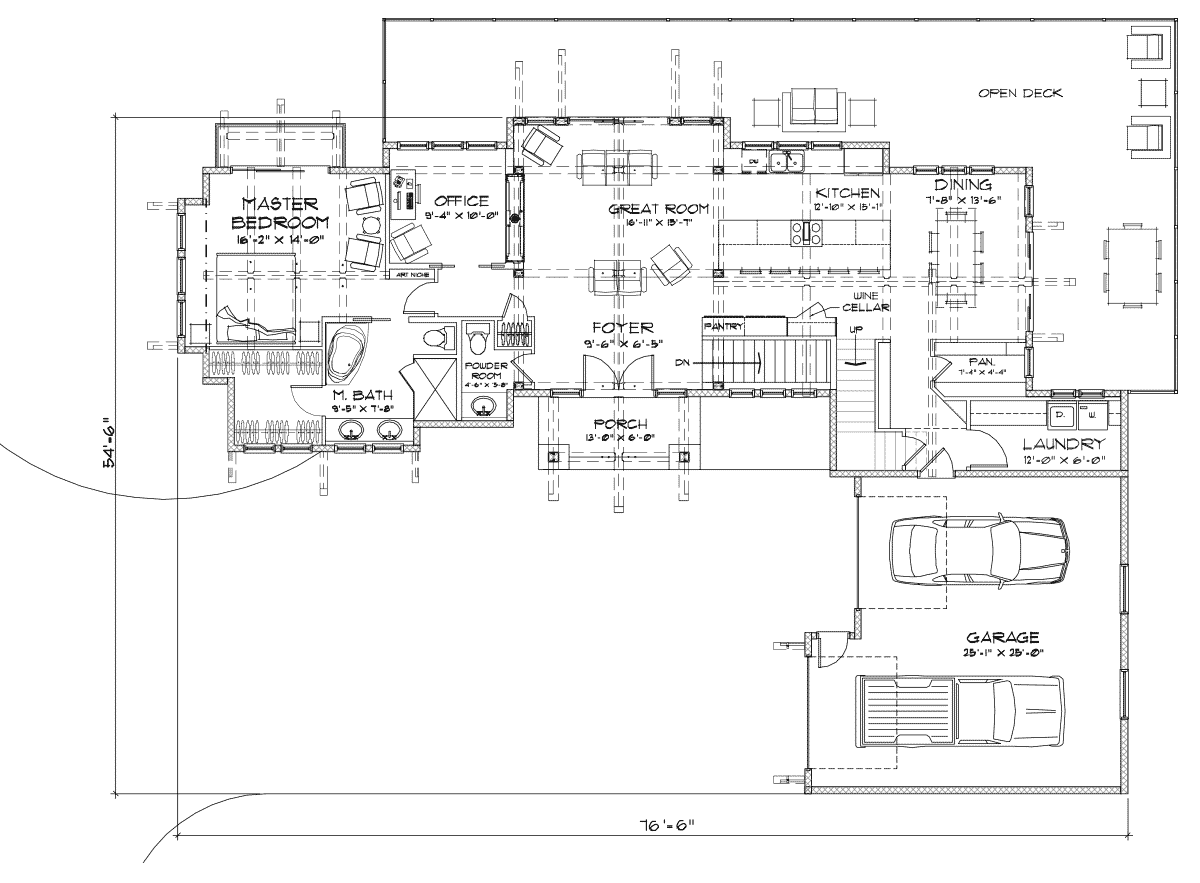
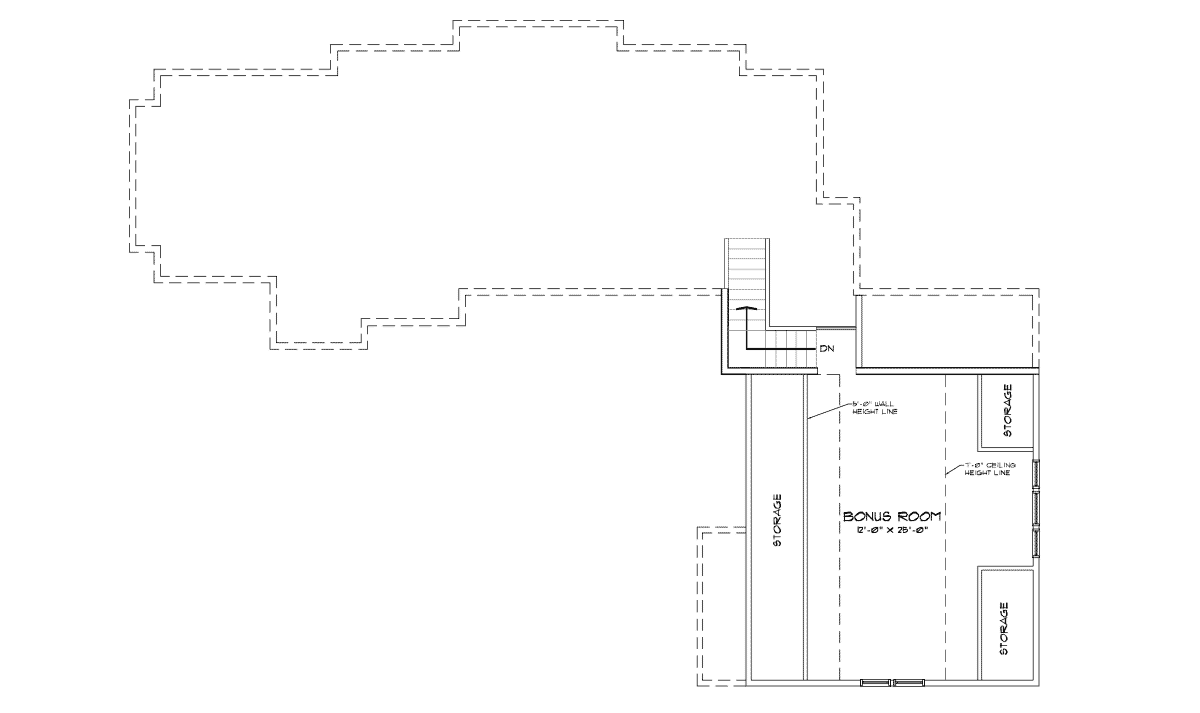
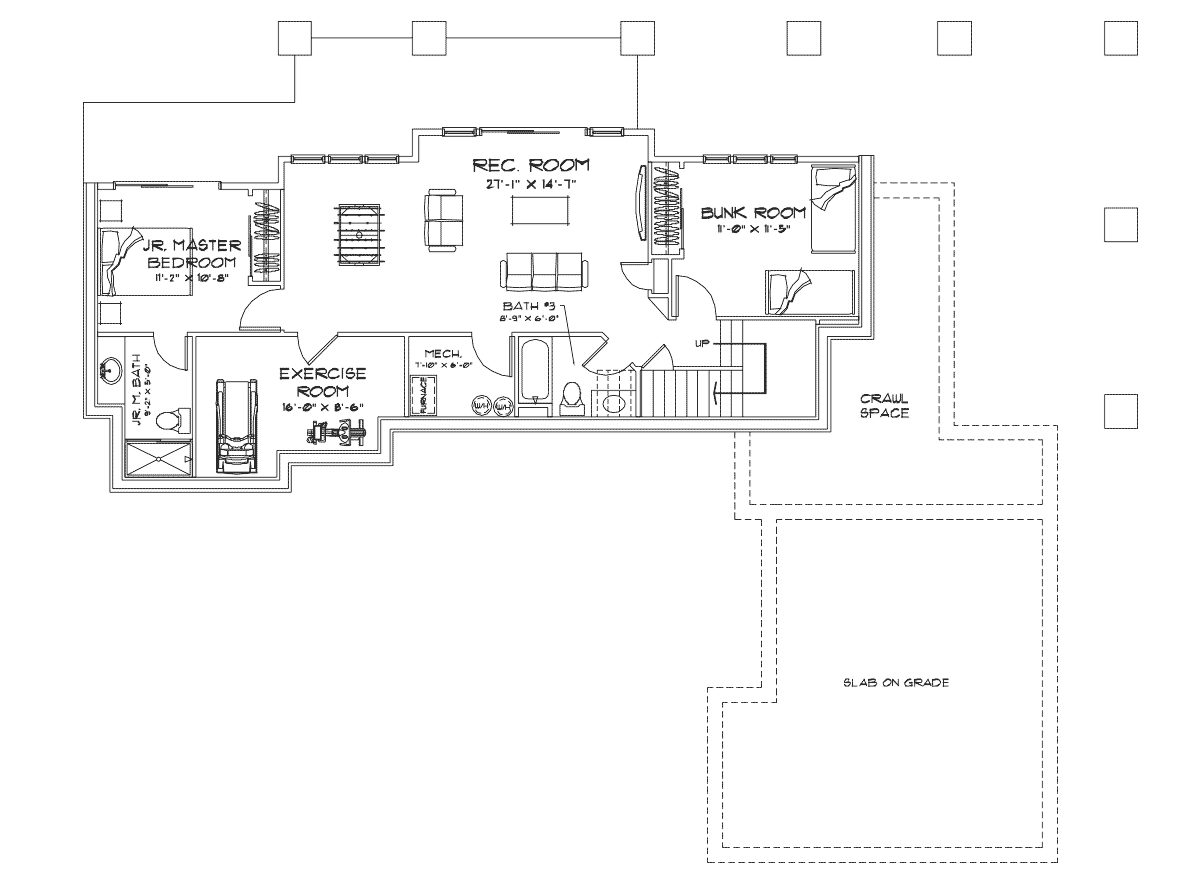
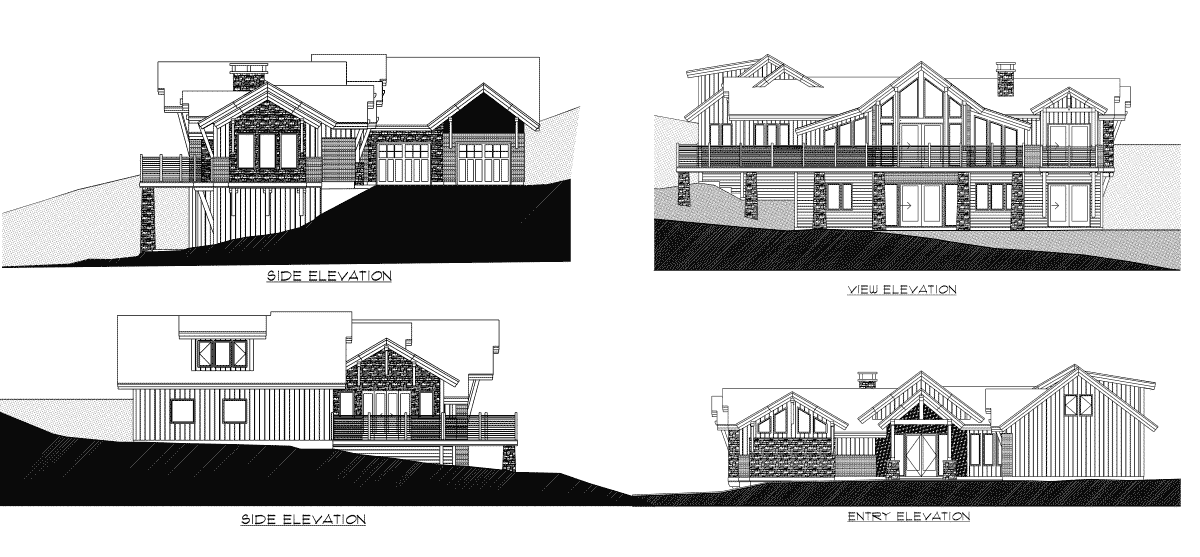
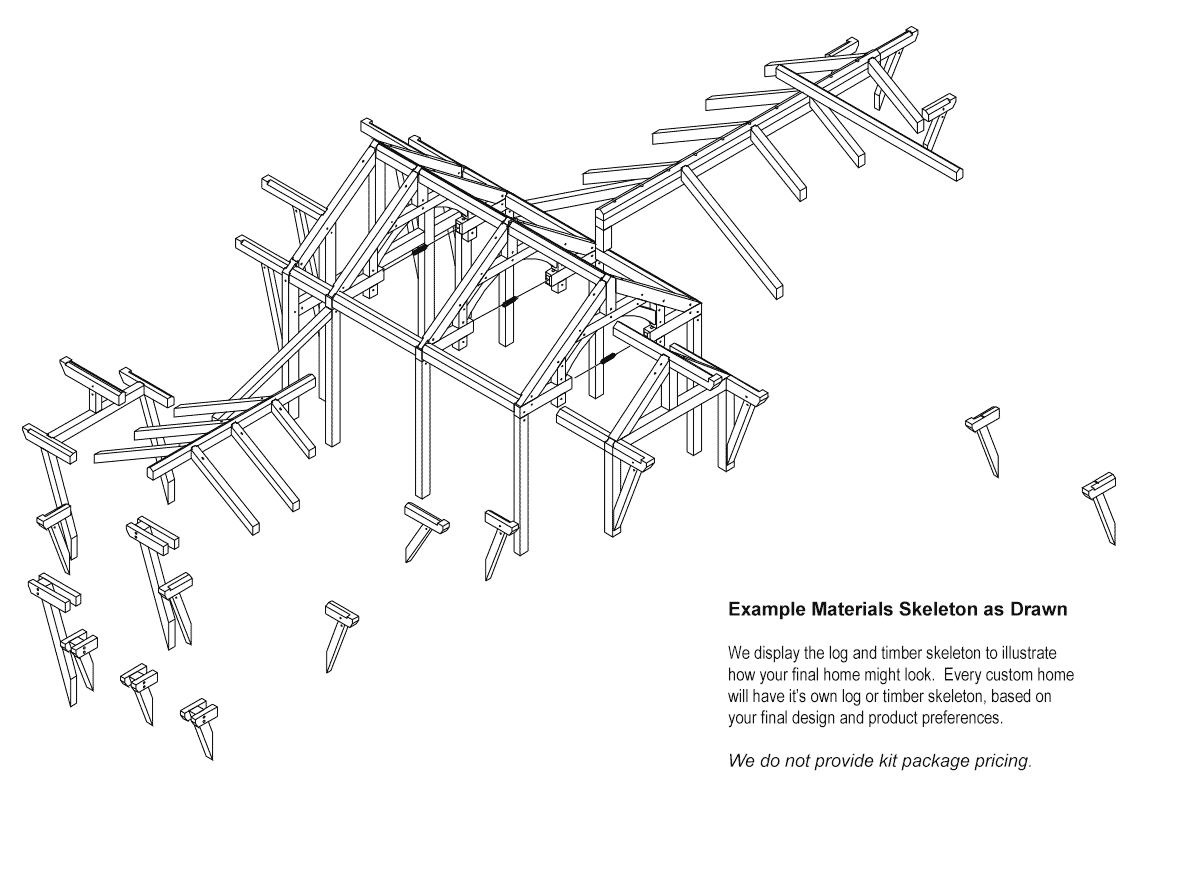
During the design process your designer will discuss how the four major factors of cost - square footage, complexity, product mix, and finishes - will affect your estimated turnkey cost.
COST FEASIBILITYPrecisionCraft has been building timber and log homes for over 25 years, and in that time one thing remains true, no two projects are ever the same.
CUSTOMIZING PLANSThe Breckenridge plan was inspired by its namesake resort town in Colorado. The layout follows the slope of a mountainside and was designed with a focus on the view. Interior spaces naturally flow out to the expansive deck with plenty of space for everyone.