
Log & Timber Architectural Styles
What will your log or timber home look like? The answer entirely depends on what kind of architectural style you are drawn to most. Some may prefer the flat roof, glass-heavy look of a modern timber home while others are more interested in the rustic nature of an Appalachian style log home. Our in-house architectural group, M.T.N Design, can incorporate log and timber construction into the style you like most. Learn more about these styles and then visit our floor plan gallery to see all of our floor plans.
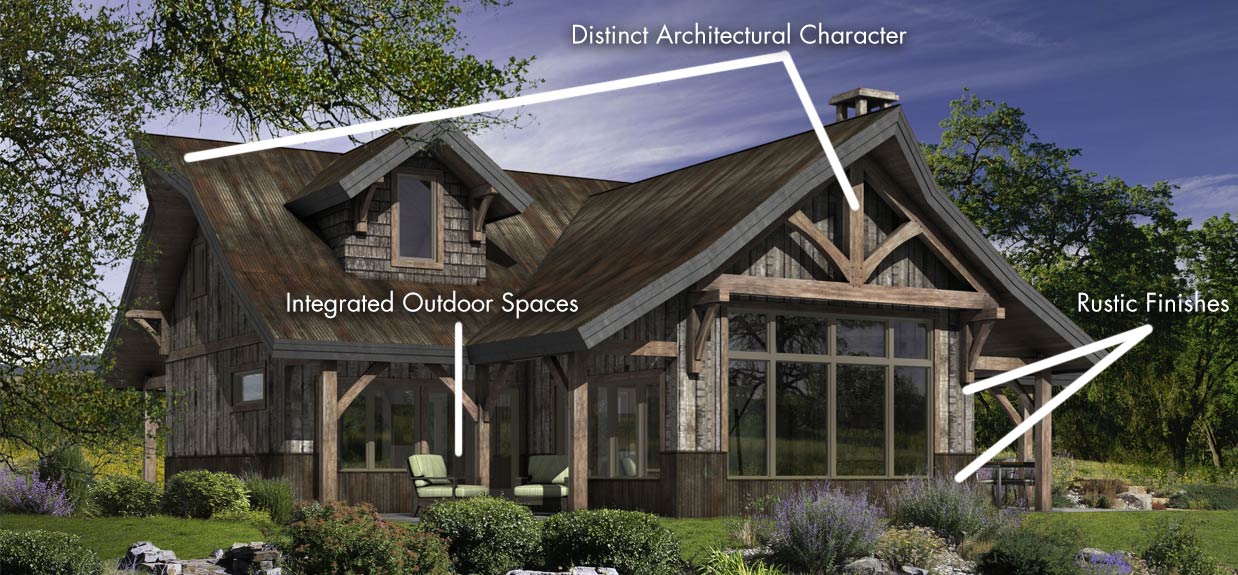
Cabin Refined
Log and Timber Designs
A cozy cabin in the woods is often the inspiration for deciding to build a log or timber home. PrecisionCraft's Cabin Refined series offers a diverse group of smaller plans, each with unique architectural character.
Cabin Refined Characteristics
- Single level plans
- Smaller layouts
- Oversized windows
- Distinct architectural character
- Extended living through integrated outdoor spaces
- Accent log and timber structure
- Rustic finishes, such as metal roofs, weathered siding and shingles
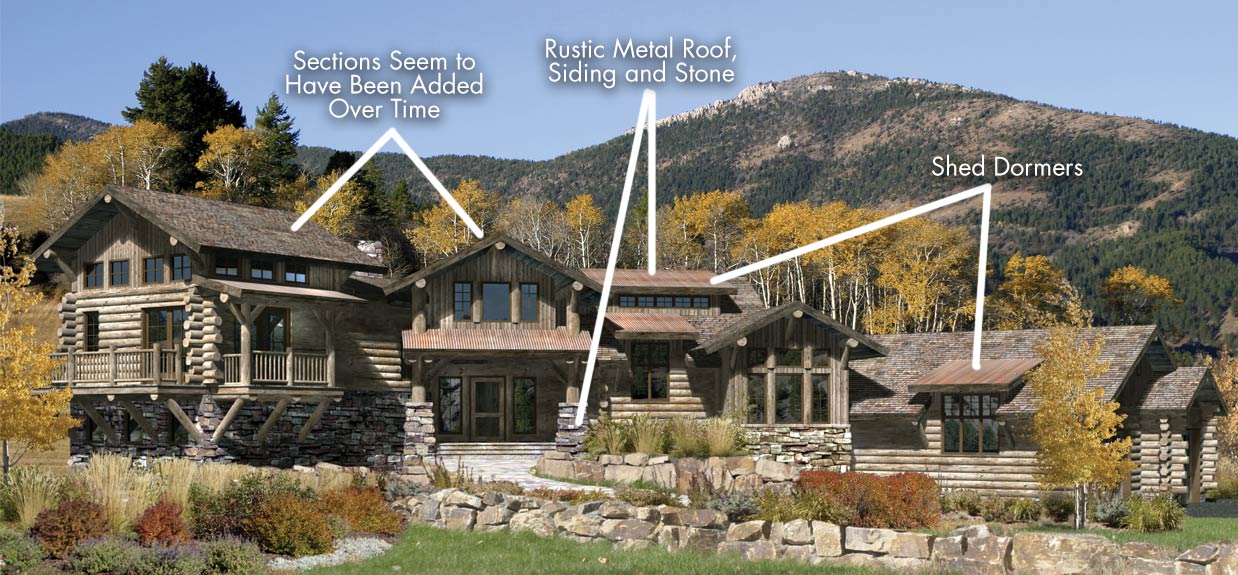
Appalachian Legacy
Log and Timber Homes
Named for a region of America with centuries of rustic heritage, Appalachian style architecture reminds us of a simpler time. A time when you could sit on the front porch and just visit with friends, without worrying about wifi or social media. What better way to recreate this authentic style than with log home construction. PrecisionCraft building methods let you blend log walls with non-log walls, so that the exterior can showcase a true mixture of rustic materials, from logs to vertical siding and native stone. Let us work with you to design your ideal Appalachian log home floor plan.
Appalachian Legacy Style Characteristics
- Smaller, rough-sawn or hand-hewn timbers
- Functional simplicity
- Square or rectangular logs
- Dovetail corners common
- Shed dormers prevalent
- Long covered porches
- Shingled gables and dormers
- Simple roof lines and shapes
- Stone chimneys
- Casual, unobstructive style rendered with rustic elements
- Larger houses should look as though they were expanded over several generations

Mountain Modern™
Log and Timber Homes
When you go back to the roots of modern style design, you find Frank Lloyd Wright’s prairie style. An important component of these types of homes was a connection to natural elements and the surrounding environment. The beautifully natural wood tones of log and timber construction are a perfect fit for modern mountain style. Combine that with big windows that frame your landscape and open layouts that make the most of your square footage and you get PrecisionCraft modern architecture.
Modern Style Characteristics
- Exposed natural materials
- Prominent use of wood
- Clean, straightforward design
- Fit to the environment
- Indoor / outdoor interaction
- Energy-conscious design
- Use of flat sloping roofs
- Influences of many cultures
- Incorporation of steel and other materials
- High (clerestory) windows to let in natural light
- Large amounts of glass to capture views
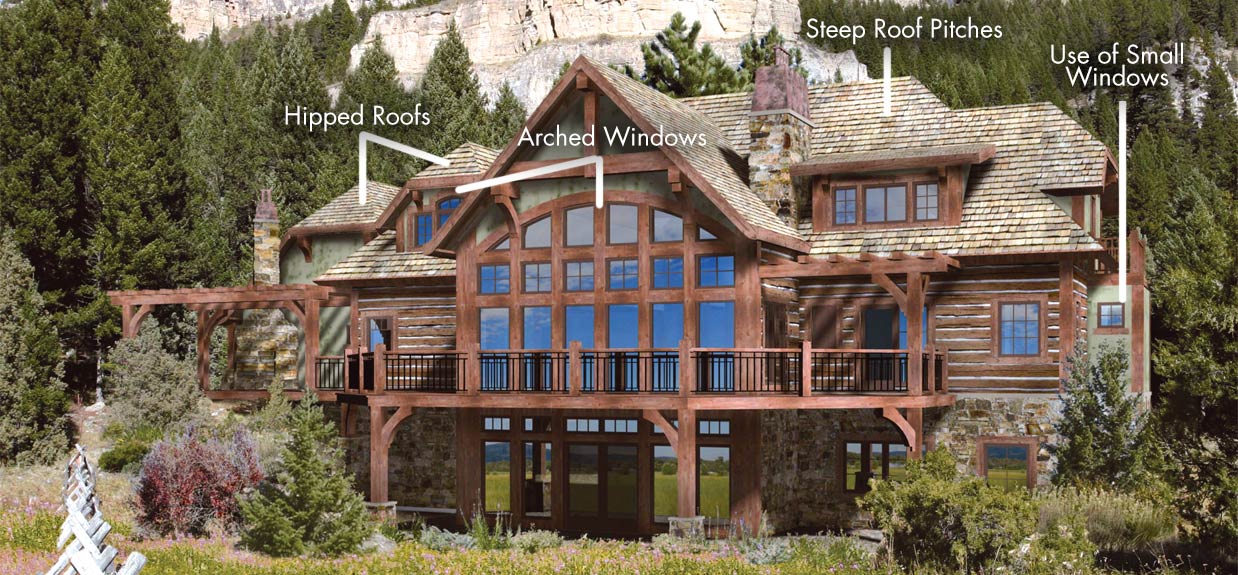
French Country
Log and Timber Homes
The iconic elements of a traditional French Country style home can be incorporated into your mountain style design to create a signature home. These French Country designs are reminiscent of mountain chalets, where you might return home from a day on the slopes, curl up next to the stone fireplace and watch the snow gently fall outside. Kitchens are central gathering points where friends and family convene to share a glass of wine and cook together. How can we design your ideal French Country log home?
French Country Style Characteristics
- Window shutters
- Divided light, double-hung at windows
- Small windows
- Emphasis on hipped roofs
- Narrow overhangs
- Stone accents
- Steeper roof pitches
- Courtyard entries with low walls
- Elliptical or arched windows and dormers
- Asymmetrical swept roof lines (particularly at entry)
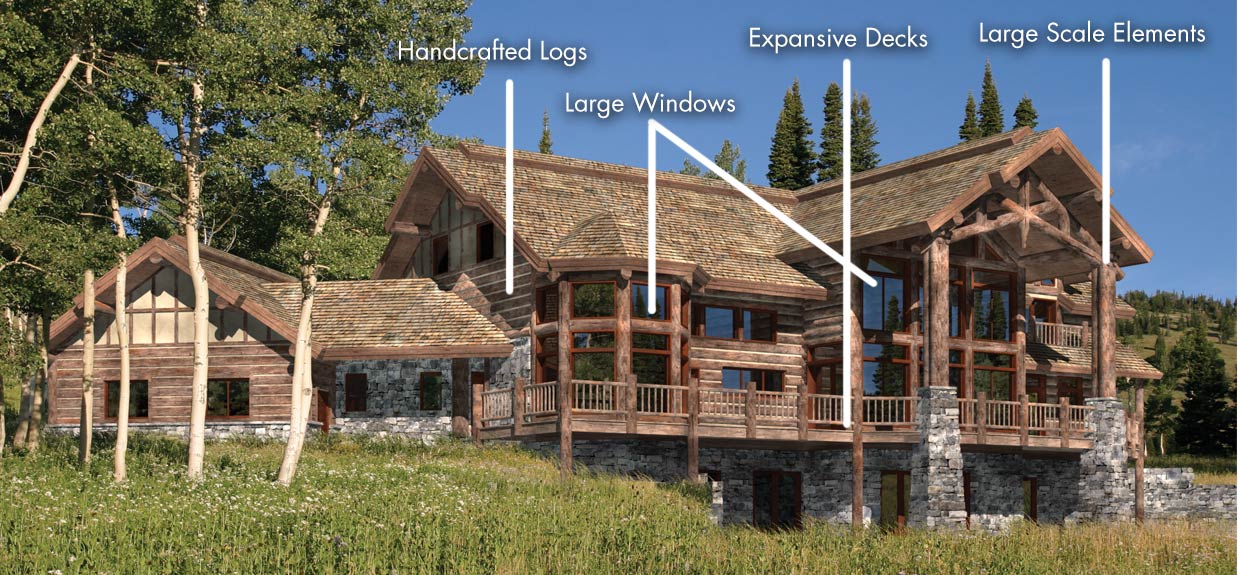
Western Heritage
Log and Timber Homes
Born from the classic lodge style, these homes go beyond average expectations and stand out amongst the landscape. Combining authentic log and timber construction with an abundance of glass, stone and metal accents, these rustic gems are in a class of their own.
Western Heritage Style Characteristics
- Large-scale elements
- Heavy use of stone
- Abundance of large windows
- Lofts and walk-out basements
- Sprawling over the landscape
- Incorporated prows
- Expansive decks and patios
- Handcrafted logs or log elements
- Large, massive fireplaces
- Thick roof systems and fascia
- Preference toward larger, single members for structural elements
- Casement windows for unobstructed views
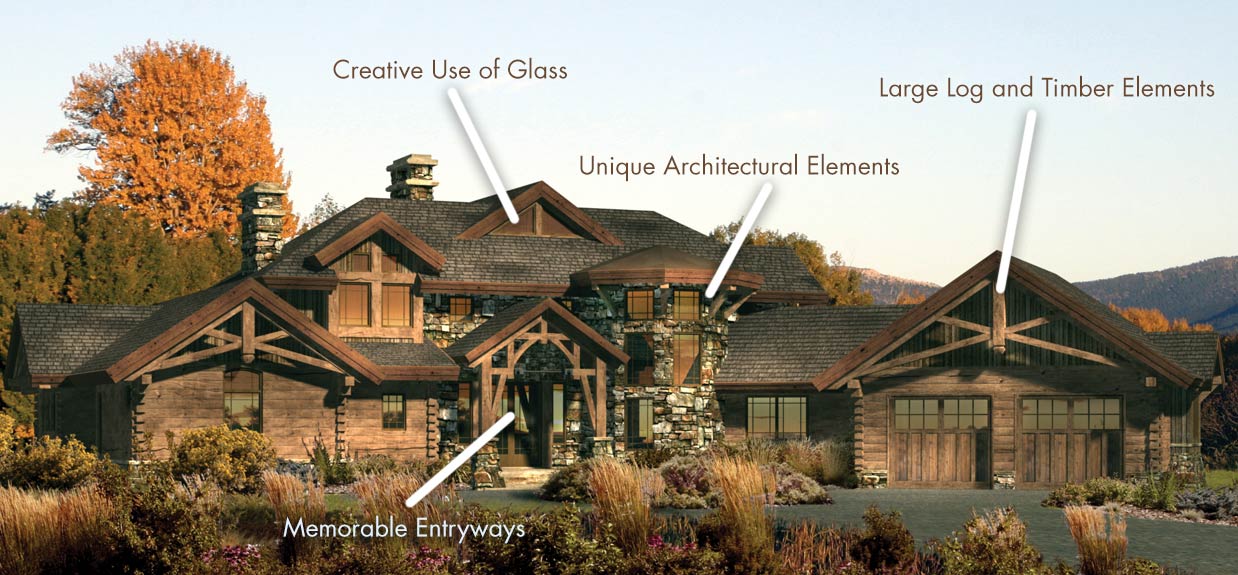
Rustic Luxury™
Log and Timber Homes
Rustic architectural styles are often the perfect match for mountain resorts and lakeside getaways. With this special series of home designs represent a contemporary blend of rustic traditions and luxury living. Get the look and feel you desire with all the amenities you have always dreamed of having in a custom home.
Rustic Luxury™ Characteristics
- Larger square footage
- Wine cellars
- Formal libraries
- Expansive outdoor spaces
- Large log and timber elements
- Creative use of glass
- Oversized master suites
- Toy and hobby garages
- Unique architectural elements
- Memorable entryways