square footage:
- 1,982 liveable
- 550 garage
- 703 decks/patios
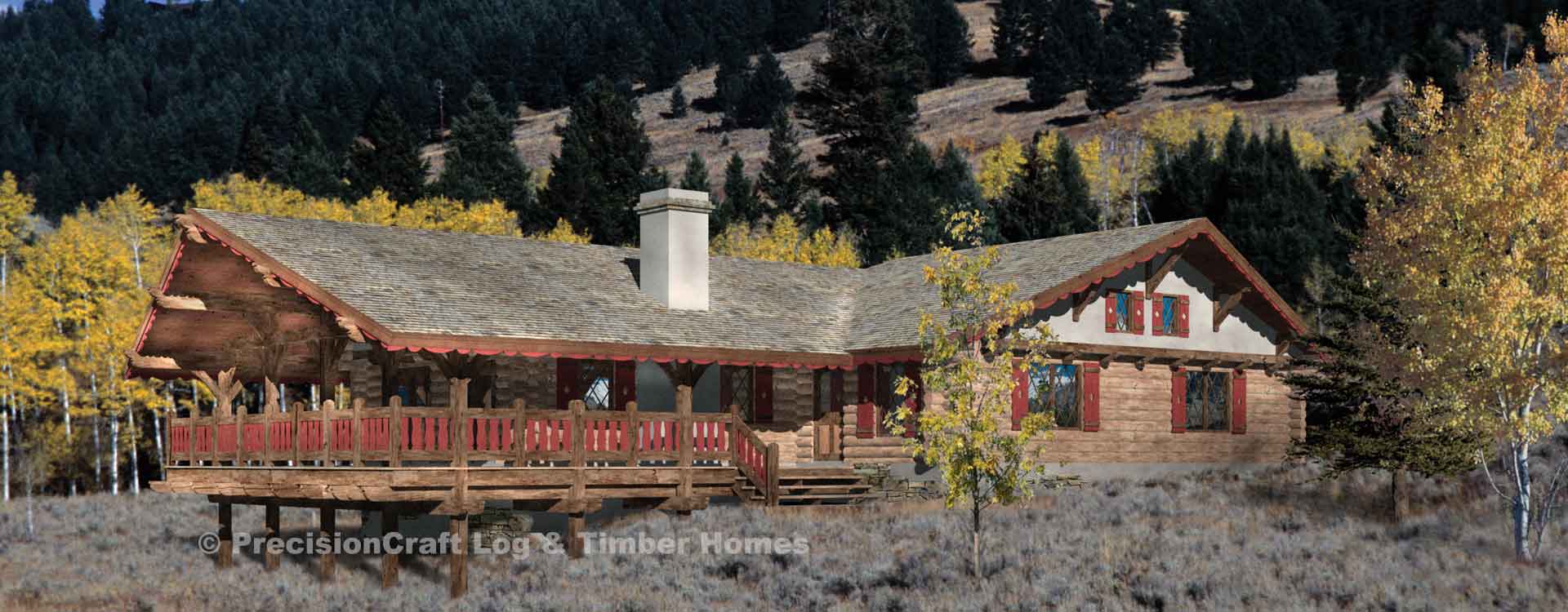
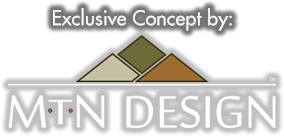
The Alpine Meadow is a single level plan with everything you need. Three bedrooms, a two car garage, lots of storage space and a large open living area. You can easily add more space if needed.
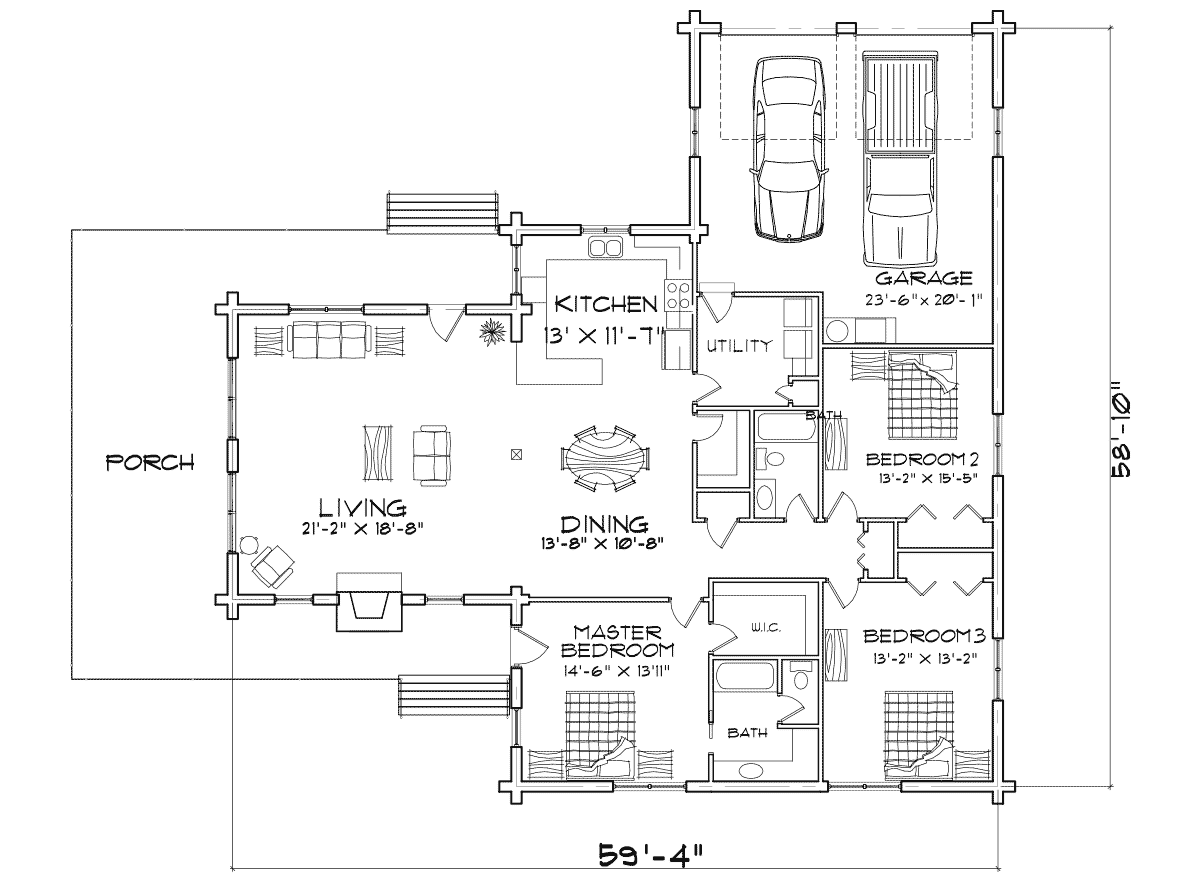
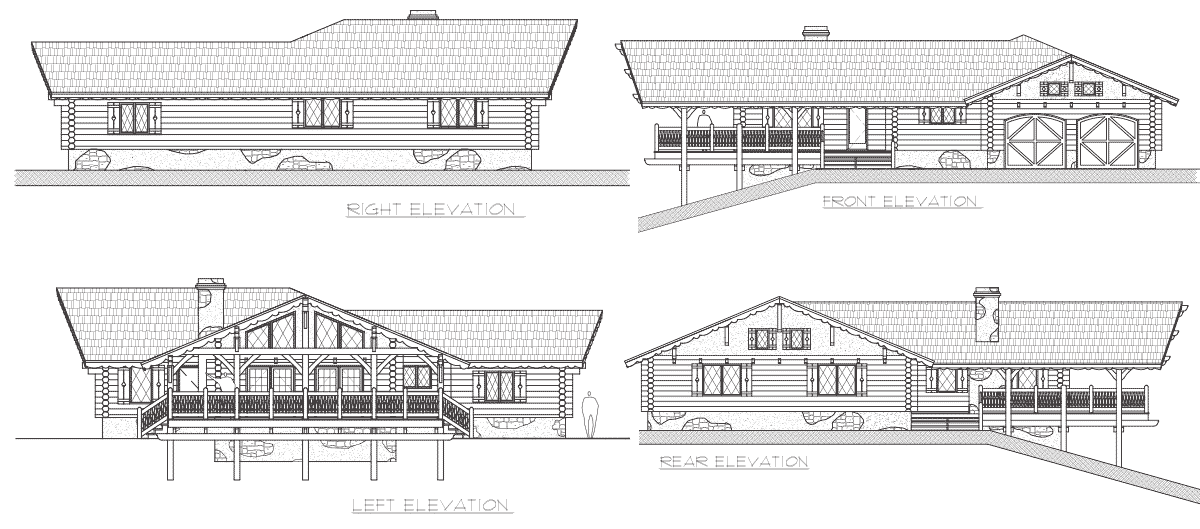
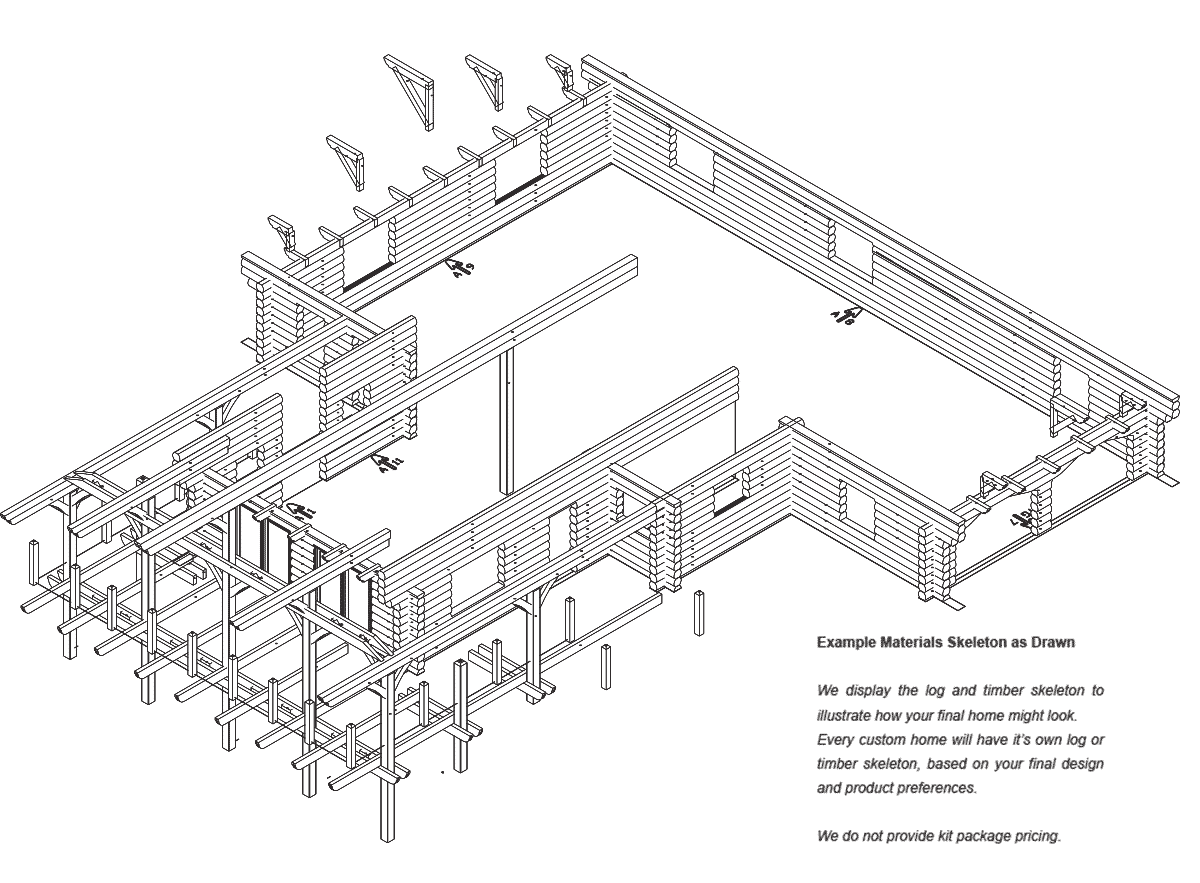
During the design process your designer will discuss the four major factors of cost, which are: square footage, complexity, product mix and finishes.
COST FEASIBILITYPrecisionCraft has been building timber and log homes for over 25 years, and in that time one thing remains true, no two projects are ever the same.
CUSTOMIZING PLANSThe PrecisionCraft floor plan concept gallery includes a number of single level designs, such as the Caribou, Cascade, River Run, and Truckee. If your favorite plan was not originally drawn as a single level, M.T.N. Design can work with you to redesign any home to meet your needs.