square footage:
- 3,227 liveable
- 933 decks/patios

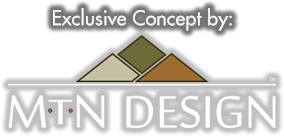
The Alderbrook is a charming plan with extensive outdoor living space including a large screened-in area with a fireplace and a dining porch. Custom arched timber frame trusses help further distinguish the design.
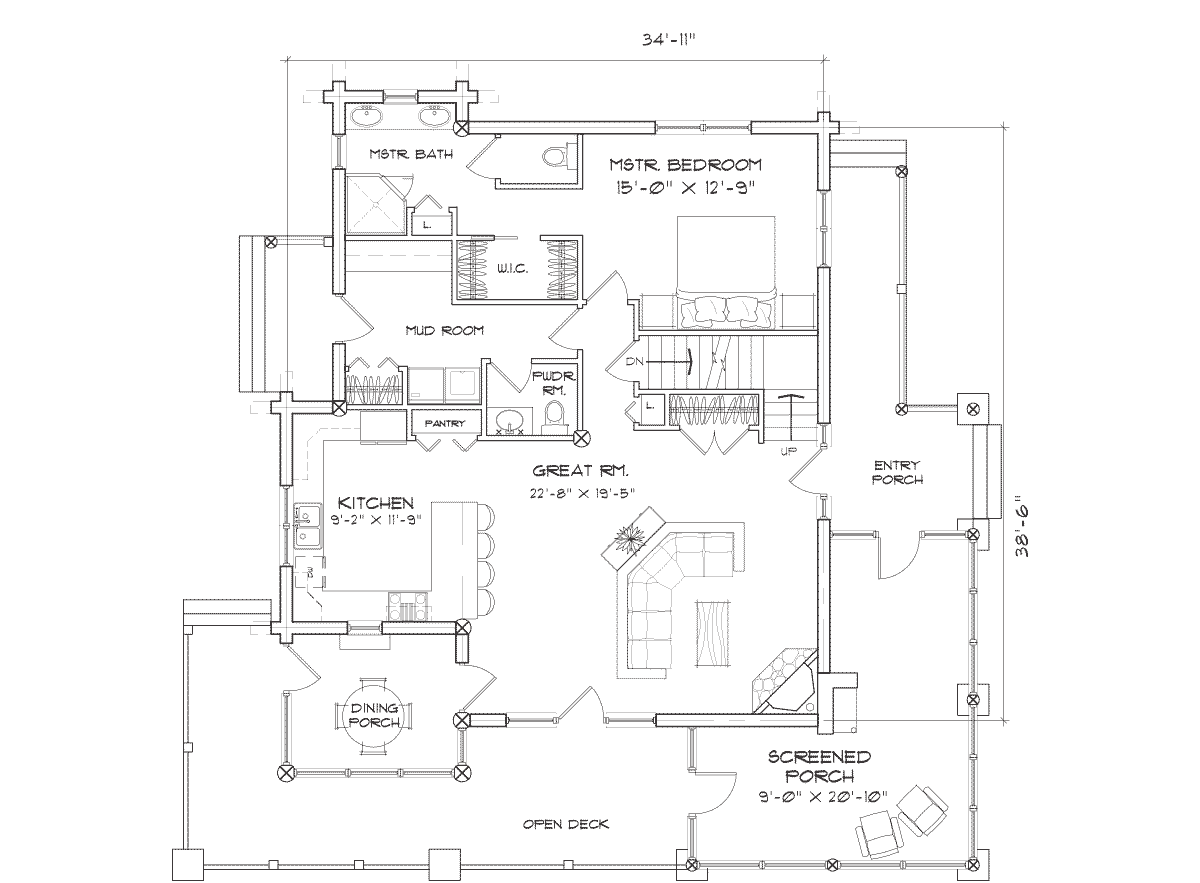
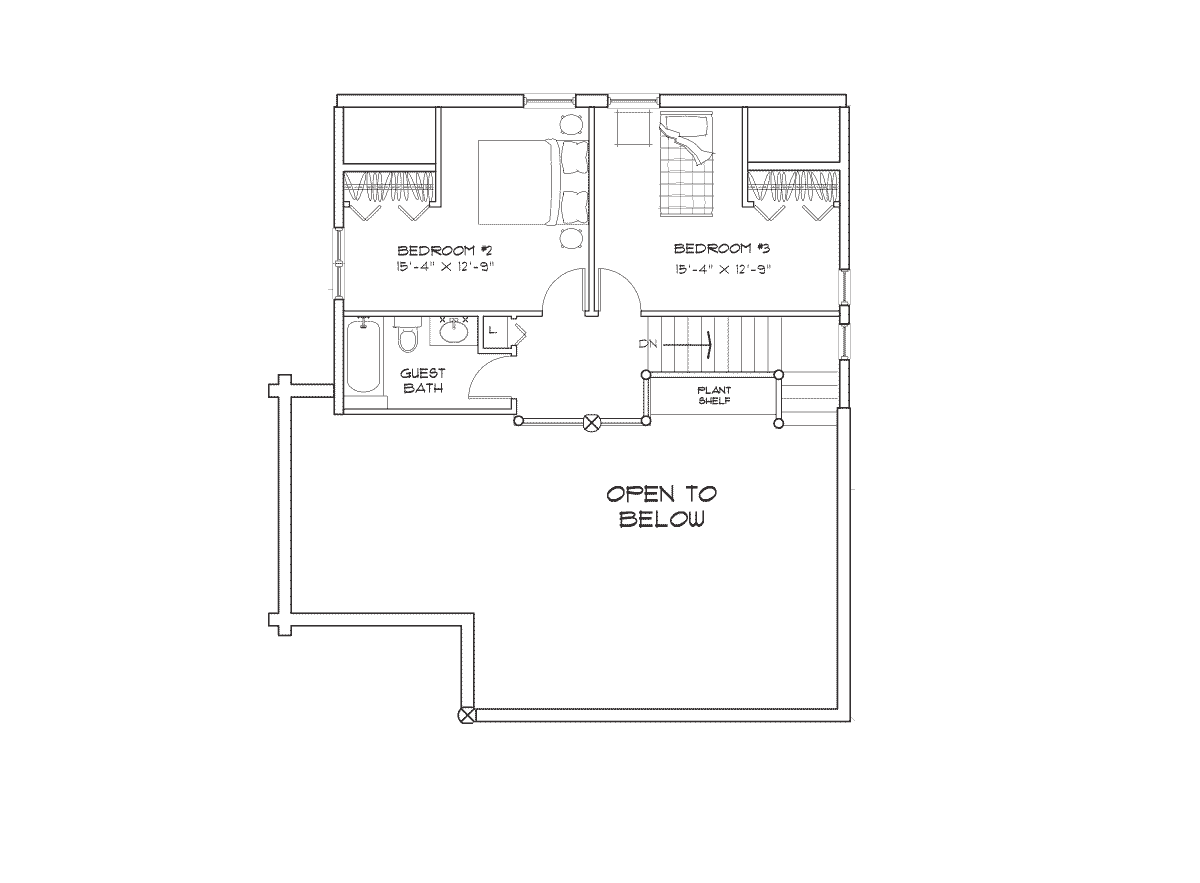
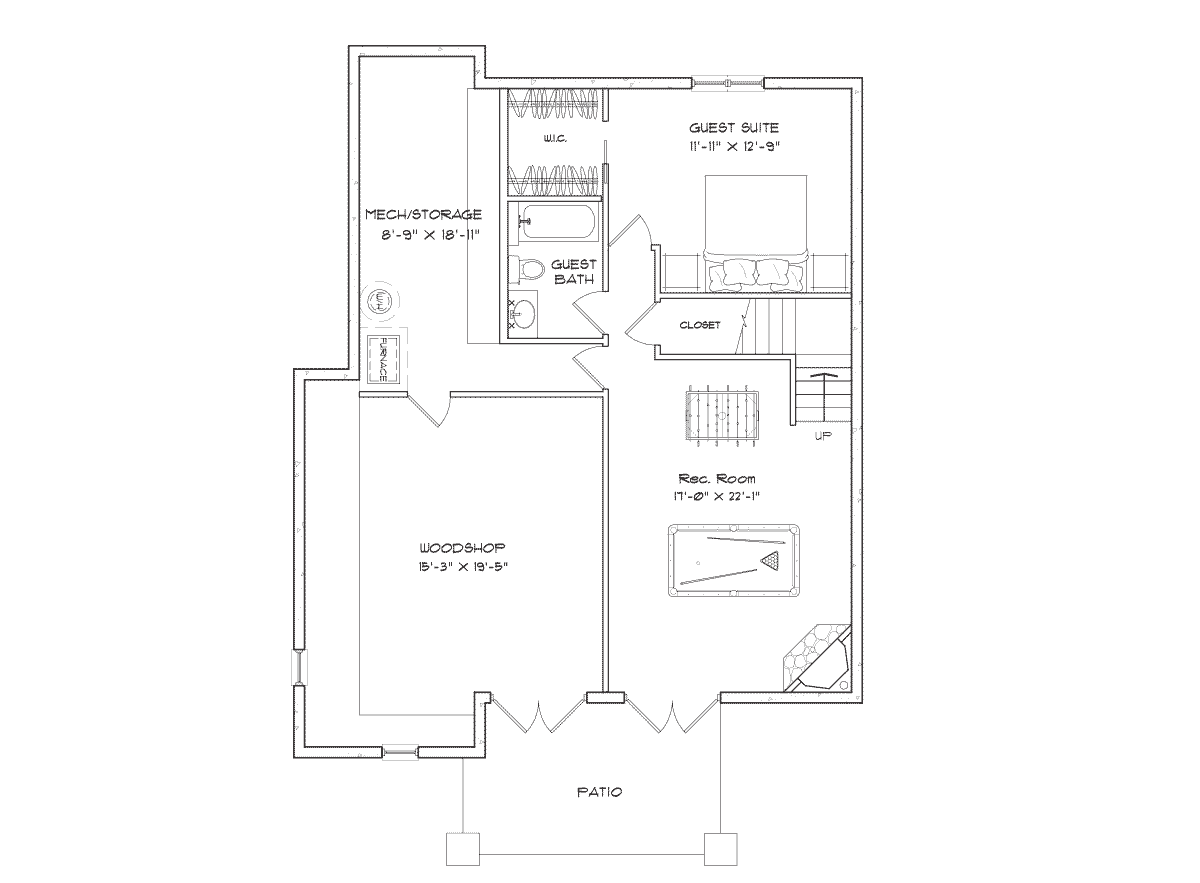
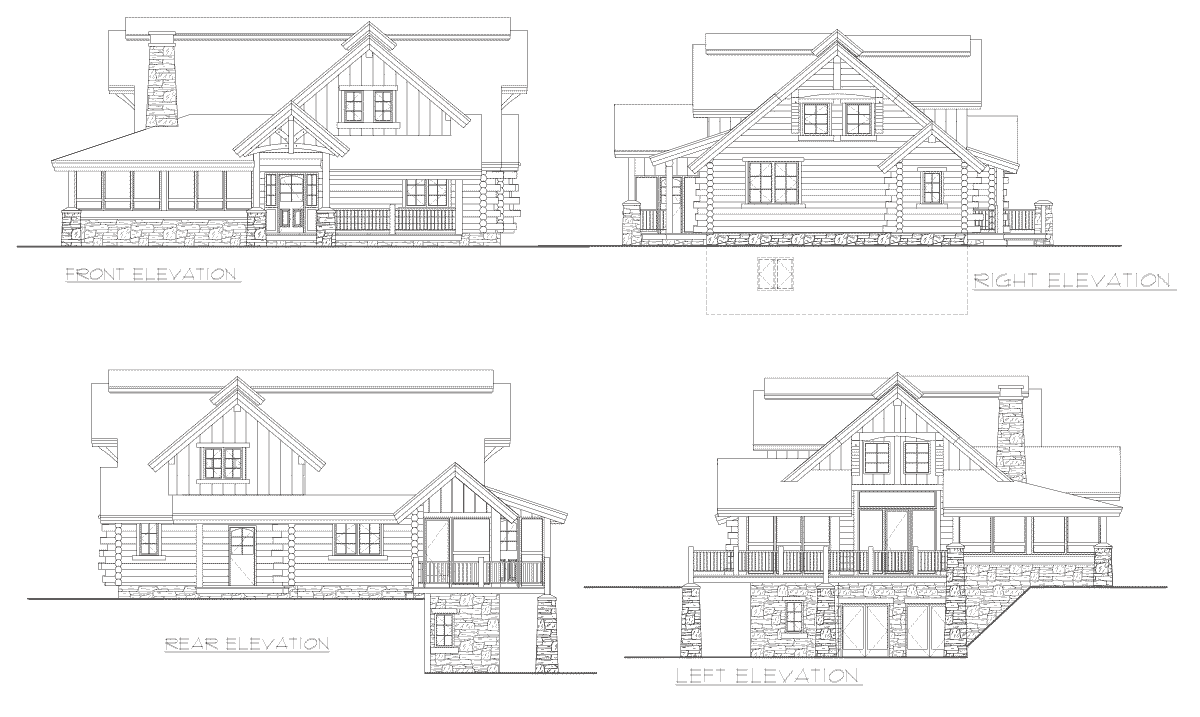
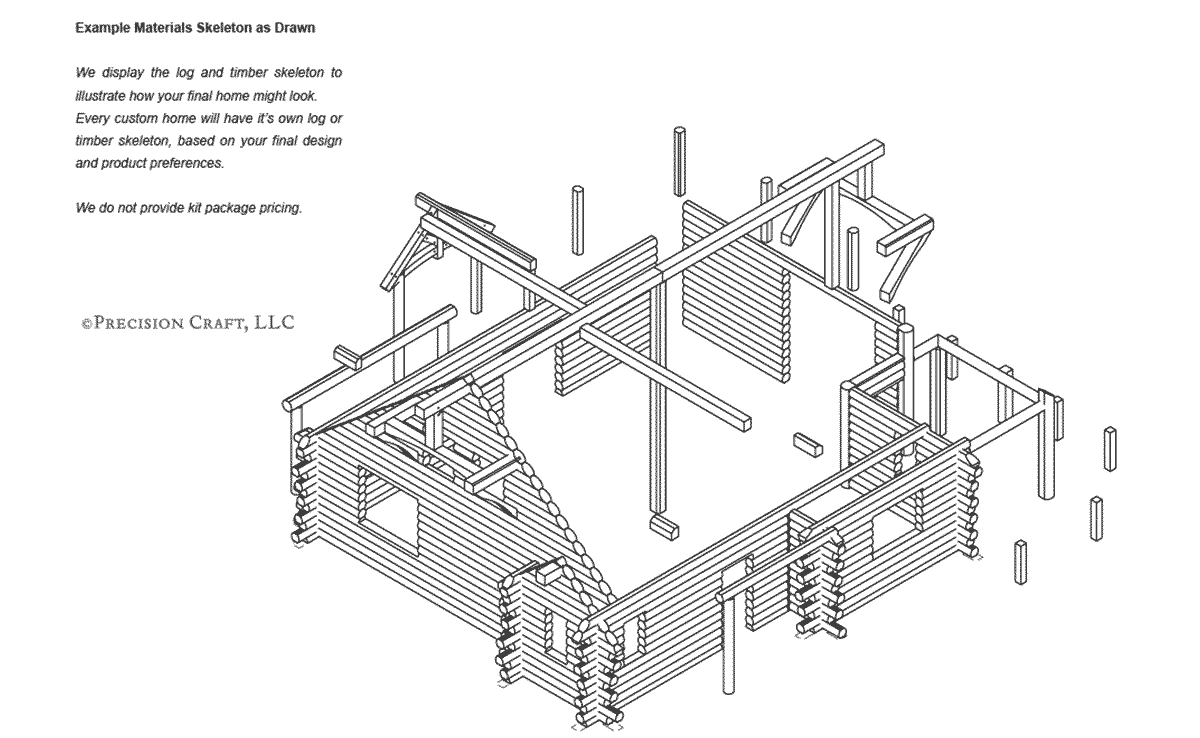
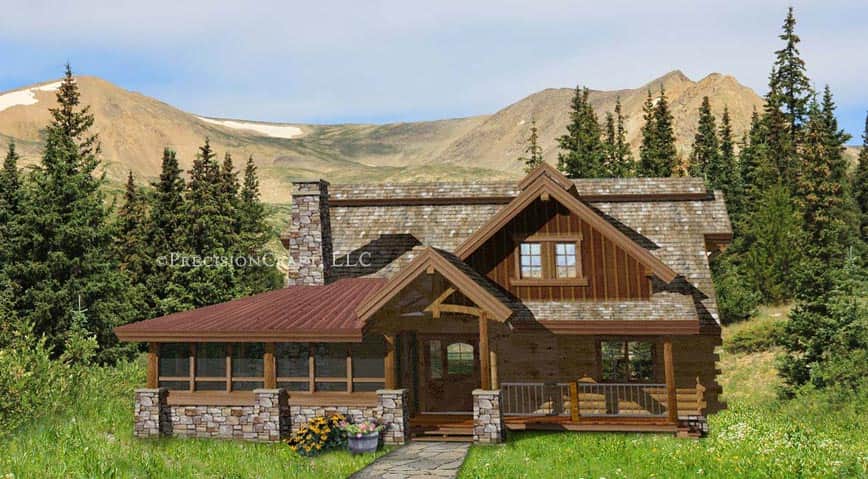
Altered: size & layout
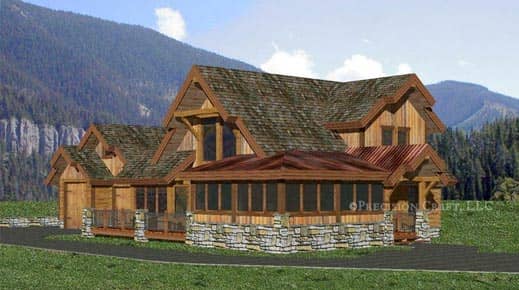
M.T.N worked with the client to customize their design by removing the basement and adding a garage. In addition, the overall square footage of the home was reduced.
1,896 sq.ft.
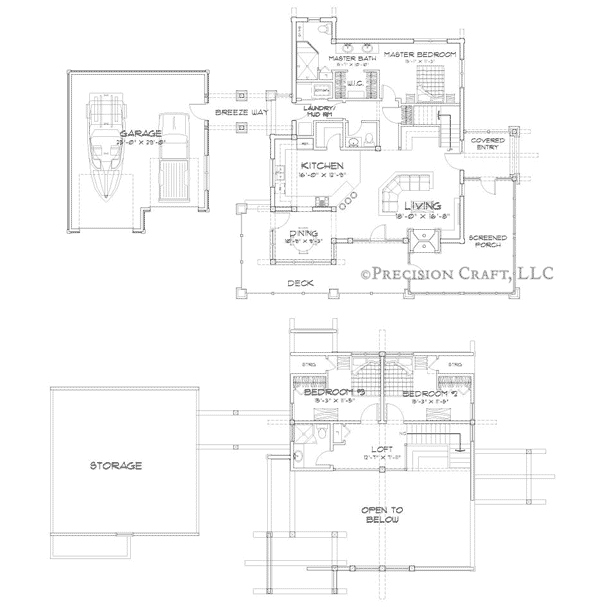
Altered: product & size
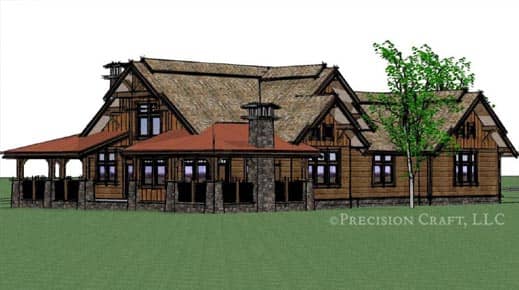
Redesigned as a full timber frame home, our client worked with M.T.N Design to remove the basement and add an oversized, attached 3-car garage.
2,402 sq.ft.
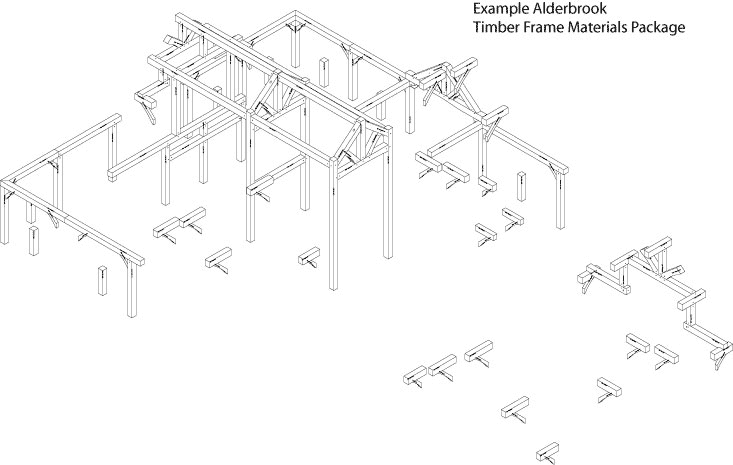

Altered: size & layout
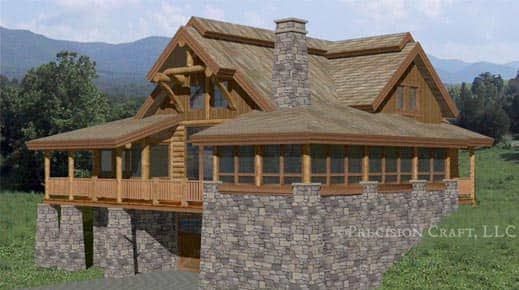
M.T.N redesigned this home to meet the client’s needs by converting part of the basement into a garage. In addition, the screened porch was extended providing more outdoor living space.
3,344 sq.ft.
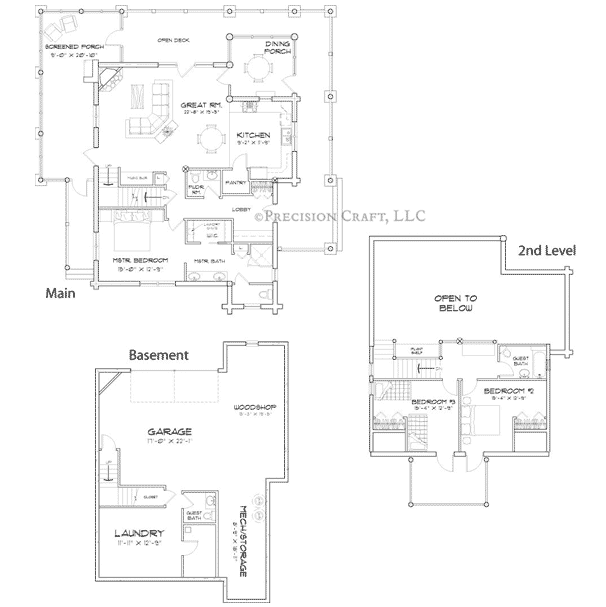
During the design process your designer will discuss how the four major factors of cost - square footage, complexity, product mix, and finishes - will affect your estimated turnkey cost.
COST FEASIBILITYPrecisionCraft has been building timber and log homes for over 25 years, and in that time one thing remains true, no two projects are ever the same.
CUSTOMIZING PLANSThe estimated turnkey cost of the Alderbrook is $630,000, while the estimated turnkey cost without the basement is about $550,000.
Adding livable space in the basement is a great way to gain additional space, for lower construction costs.